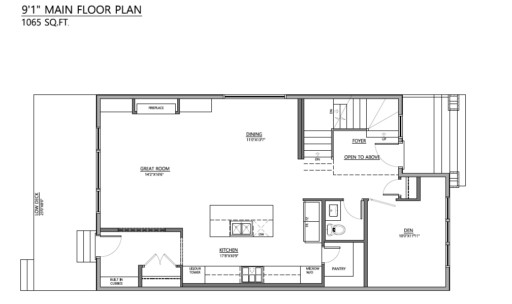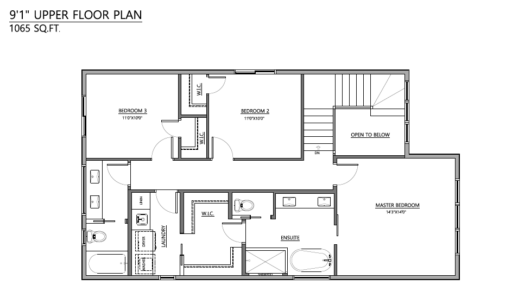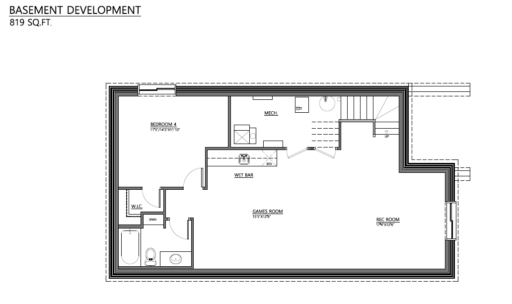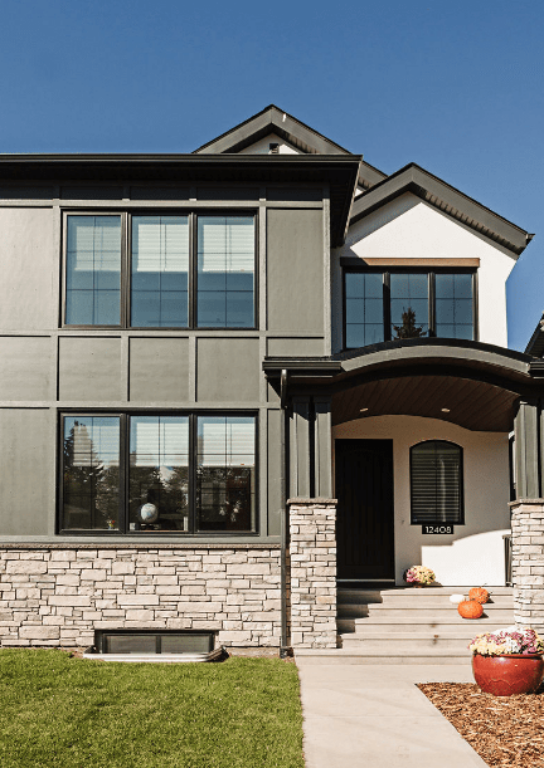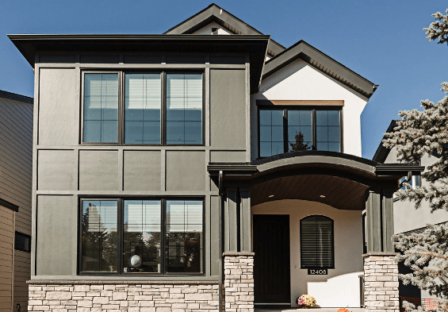
SOLD (Aspen Gardens I)
- 2949 Square Feet
- 4 Beds
- 4 Baths
This traditional-style home perfectly balances timeless comfort and modern airiness. The main floor has an open floor plan with double-heigh entryway and oversized windows. Designer finishings throughout lend a warm tone to the space, with stained maple cabinets, darker countertops, and textured tile. The living area has a cozy gas fireplace, and the designer kitchen features beautiful, built-in appliances. Three bedrooms are upstairs—two kids’ rooms with their own walk-in closets and a shared Jack & Jill style bathroom with two sinks. The master suite features a custom tray ceiling, five-piece private ensuite, and walkthrough closet with convenience laundry, linen storage, and counter space.
Downstairs, the basement includes an additional bedroom and bathroom, plus a huge rec room with space for a pool table, gaming area, or home theatre. There’s also a wet bar, so whatever you do with the space, your favourite refreshments are never far.
The Essentials:
- 2,949 Square Feet
- 4 Beds
- 4 Baths
Master Suite
- Custom tray ceiling
- Walk-through closet with laundry
- Five-piece ensuite
Finished Basement
- Large bedroom
- Walk-in closet
- Full bath
- Wet bar
- Rec area with room for pool table or theatre
Additional Information & Images
-
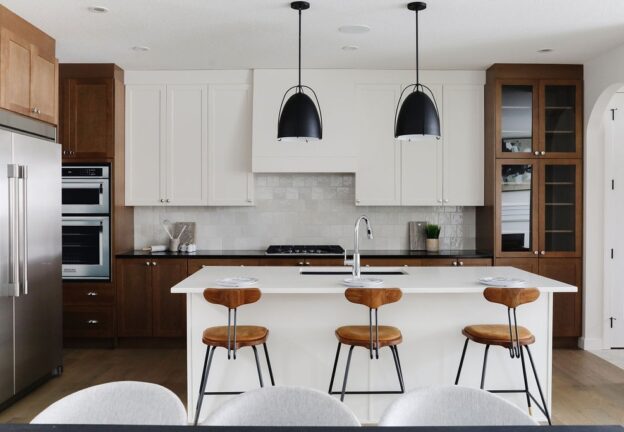
-
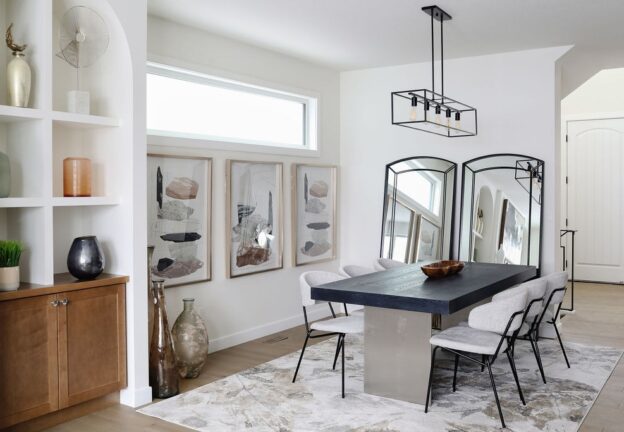
-
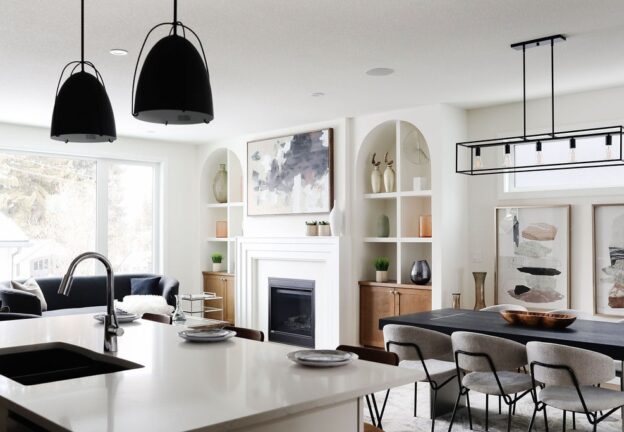
-
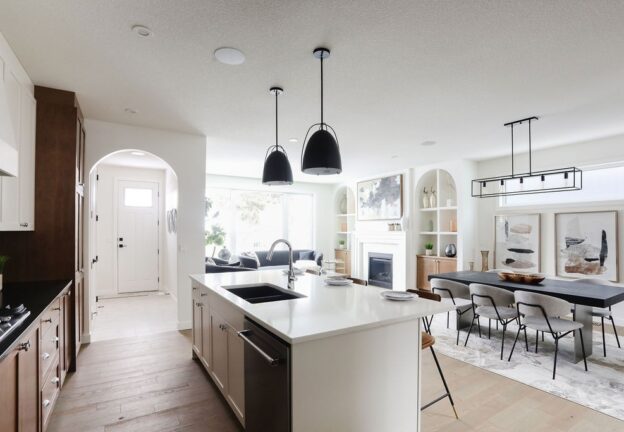
-
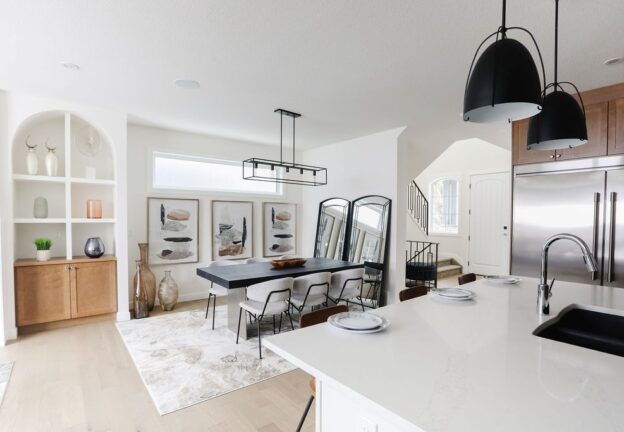
-
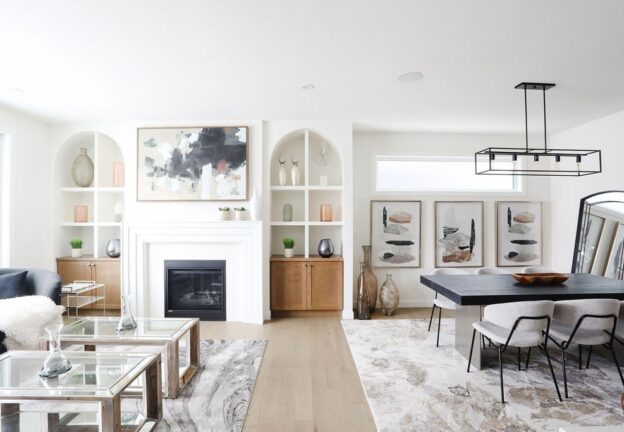
-
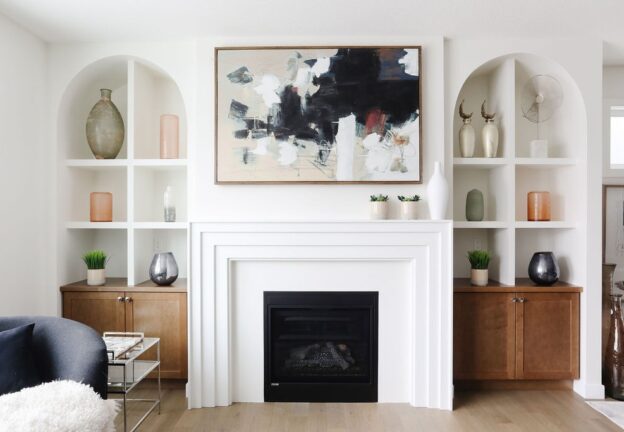
-
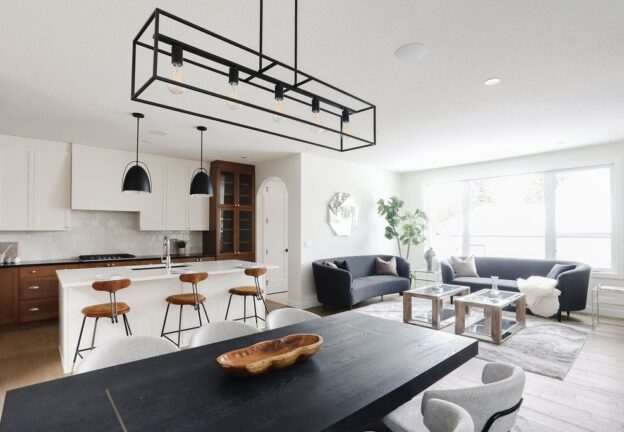
-
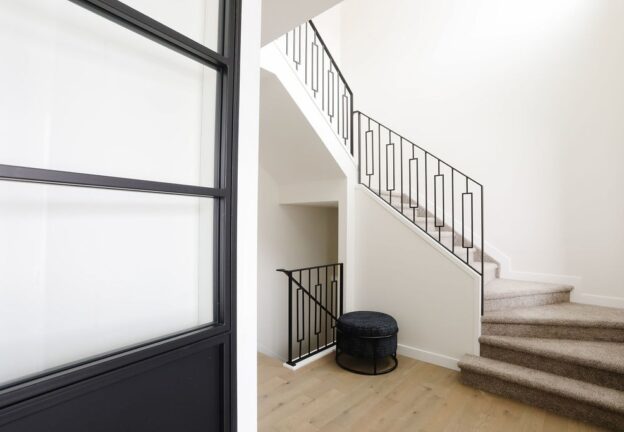
-
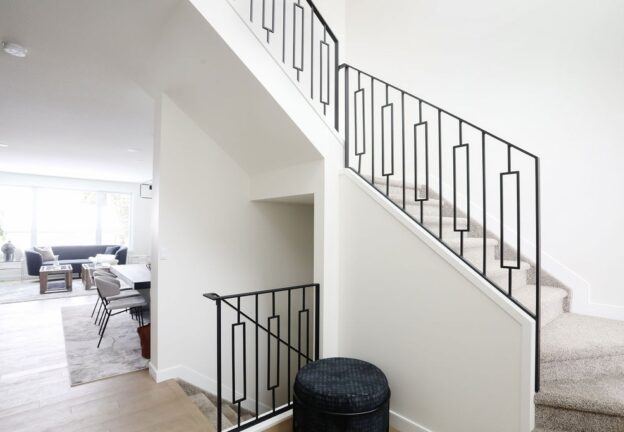
-
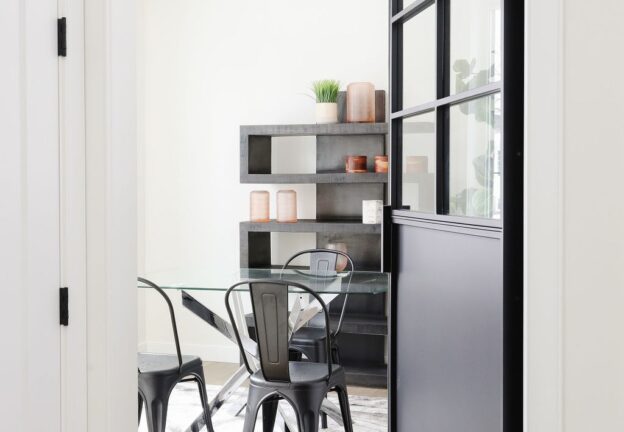
-
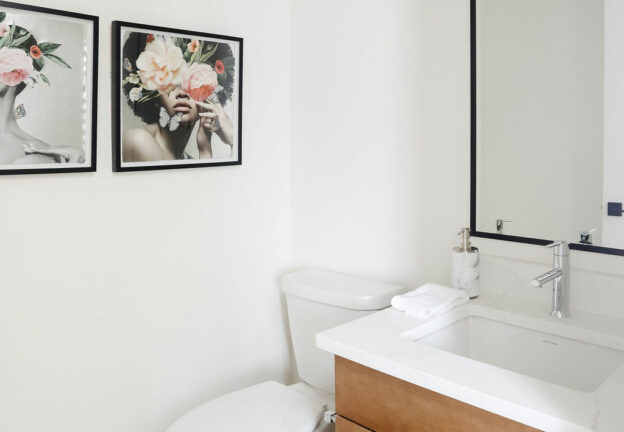
-
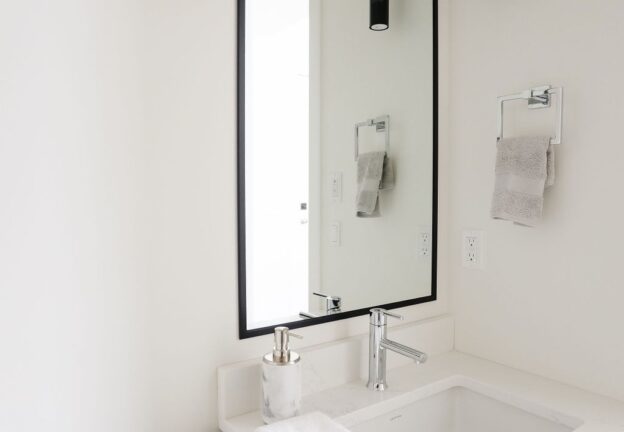
-
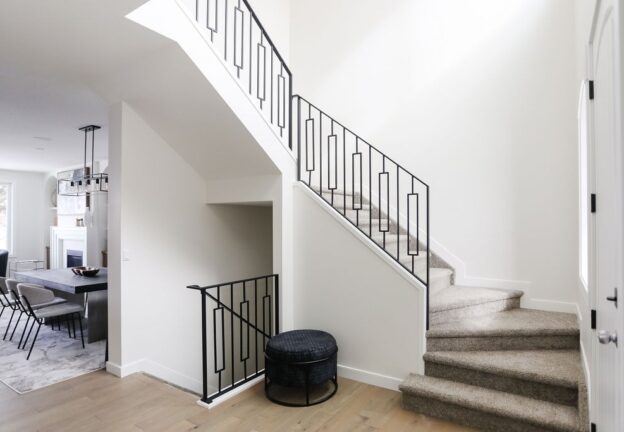
-
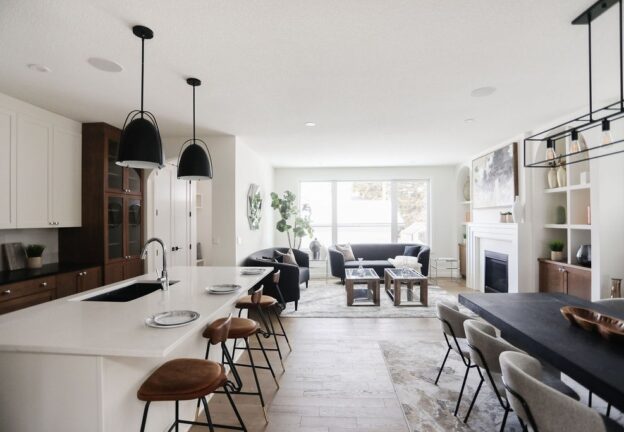
-
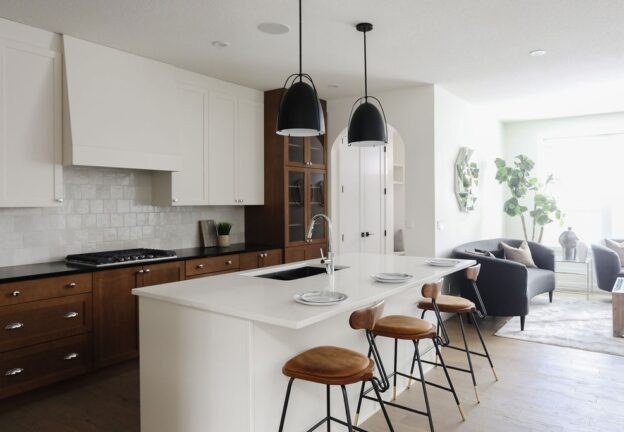
-
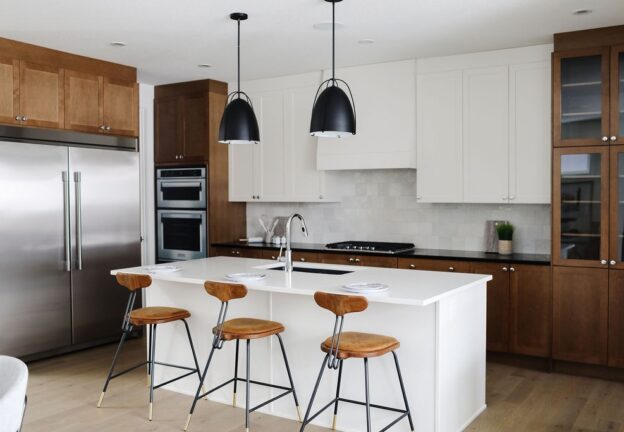
-
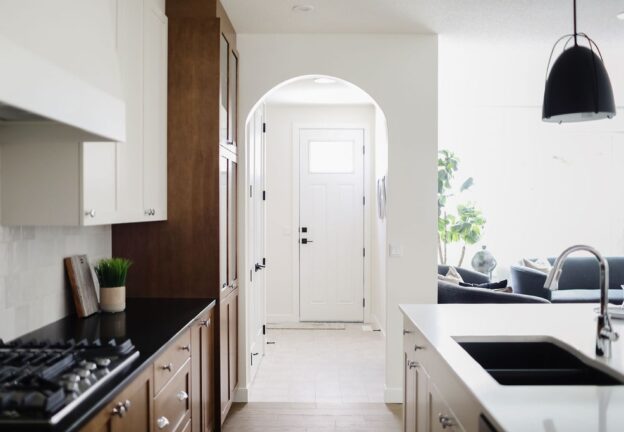
-
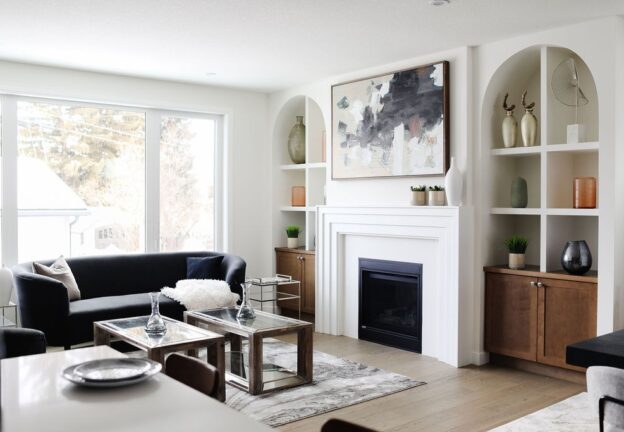
-
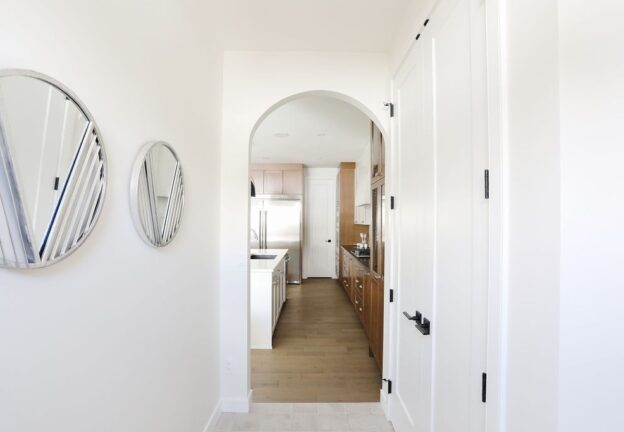
-
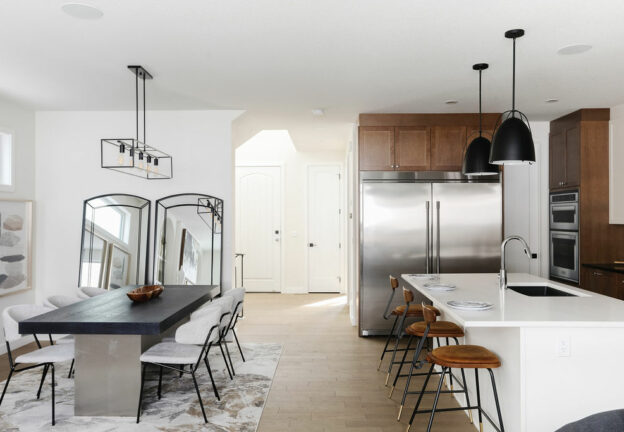
-
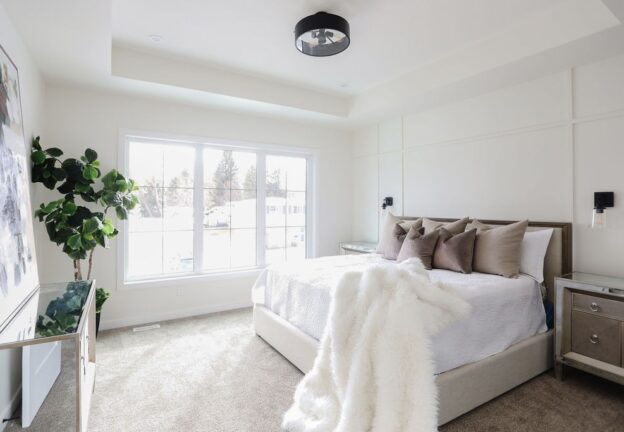
-
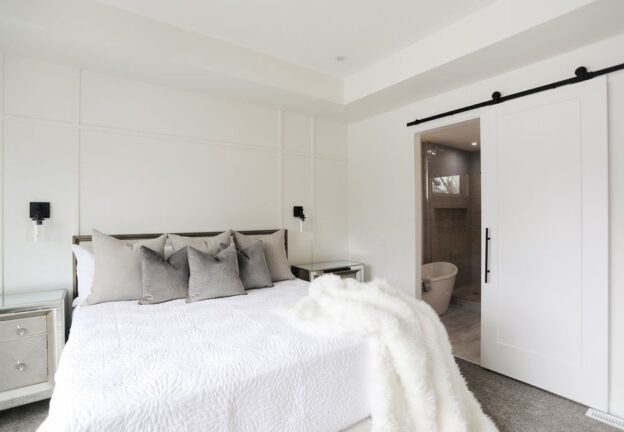
-
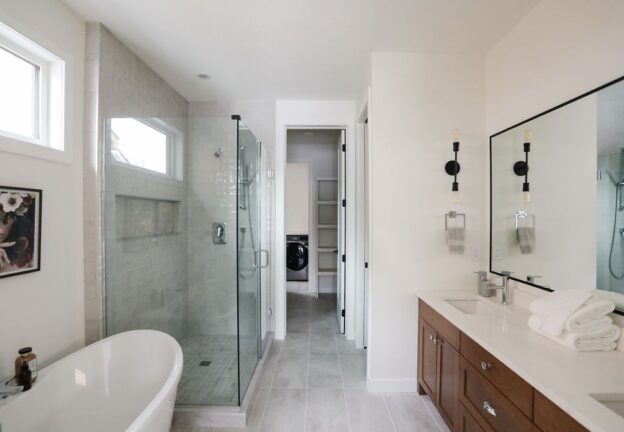
-
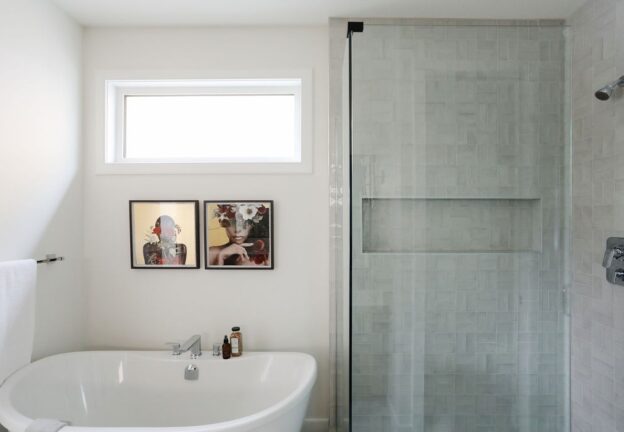
-
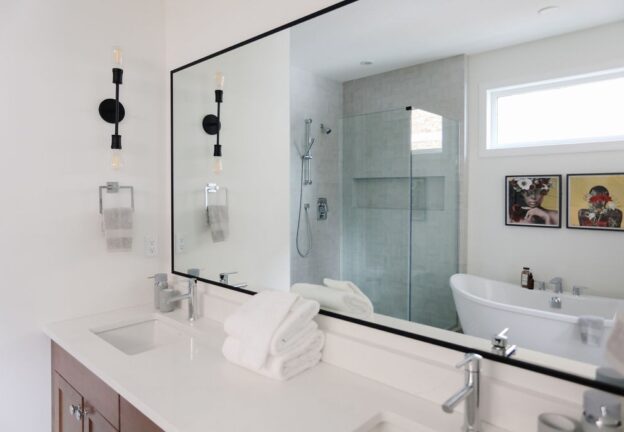
-
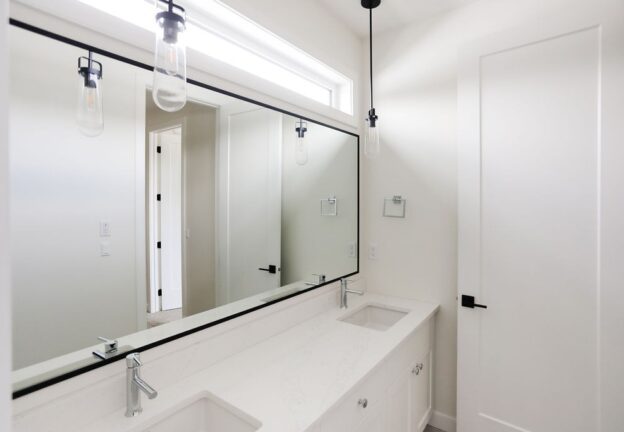
-
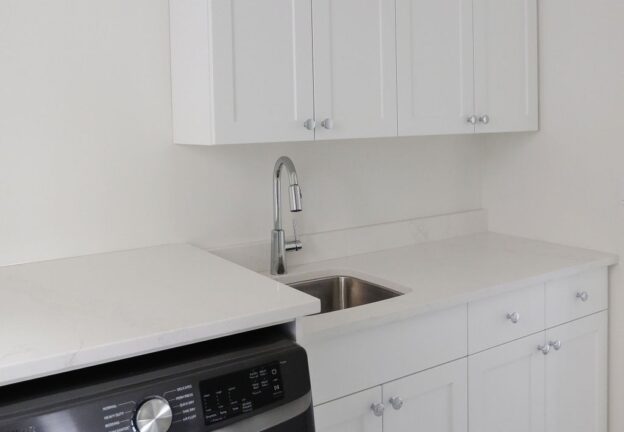
-
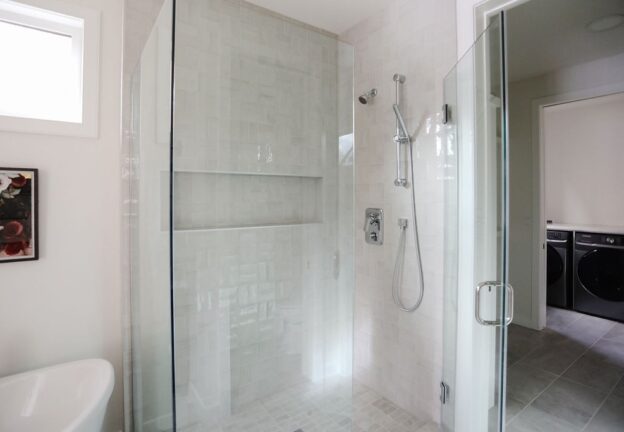
-
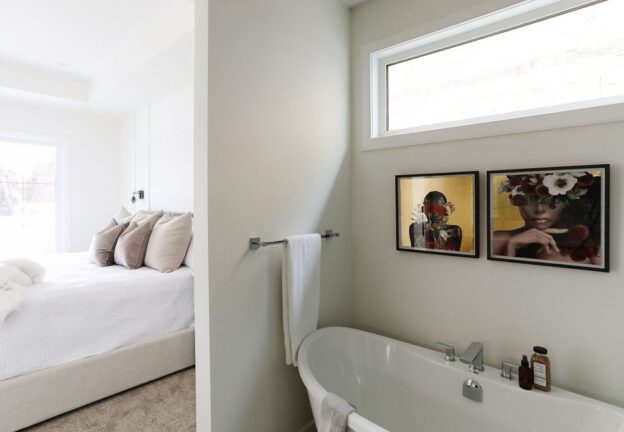
-
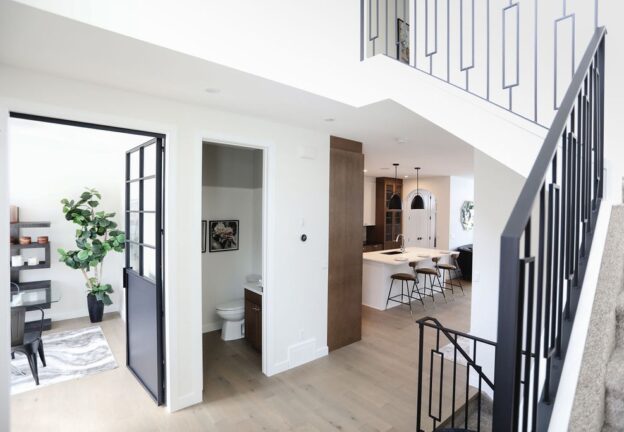
-
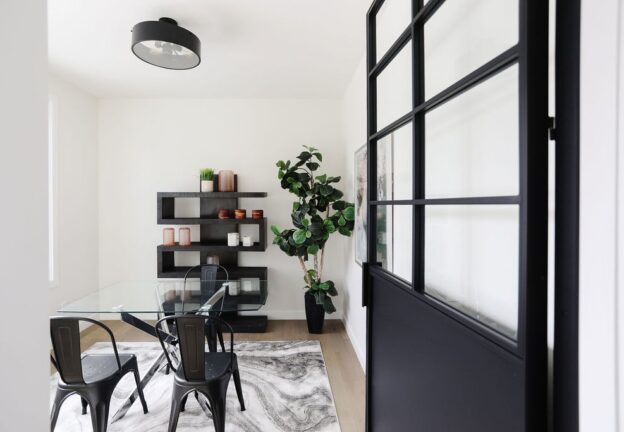
-
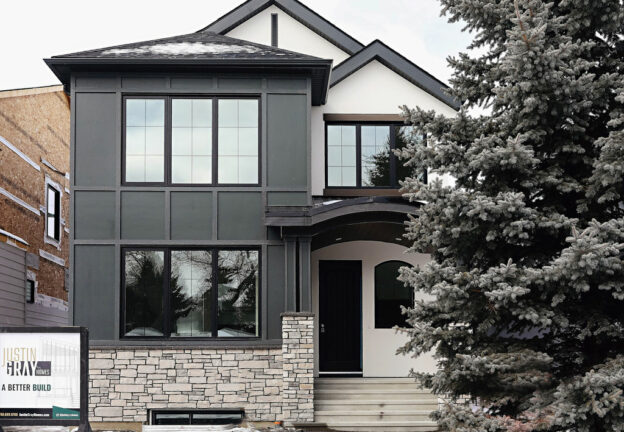
-
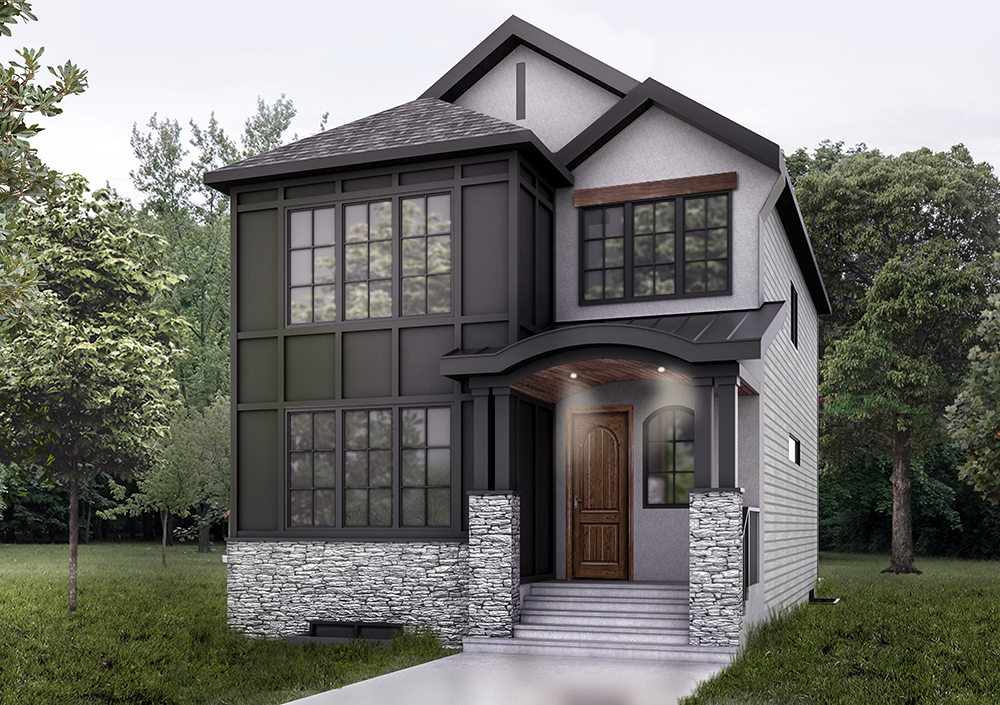 Exterior
Exterior
-
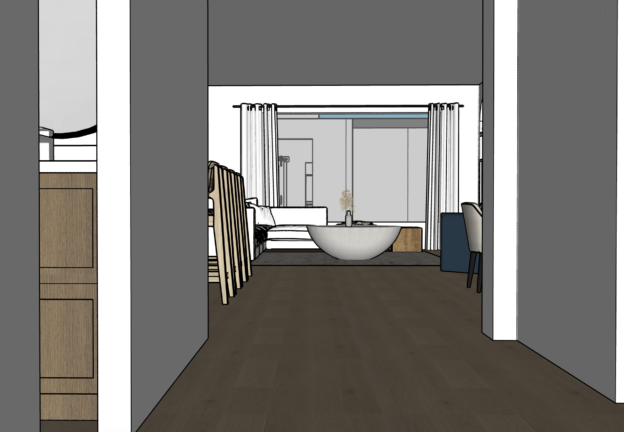 Entryway
Entryway
-
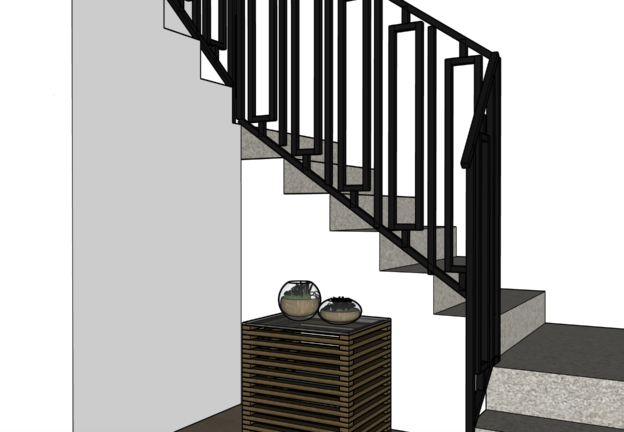 Entry
Entry
-
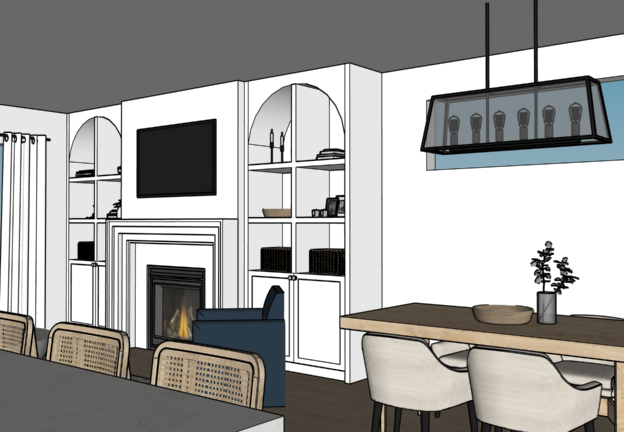 Dining
Dining
-
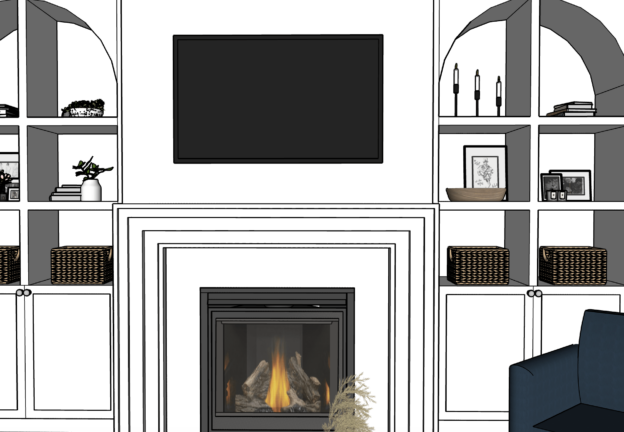 Fireplace
Fireplace
-
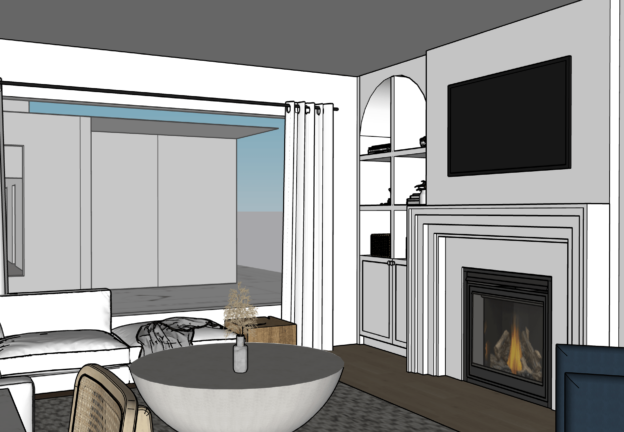 Living Room
Living Room
-
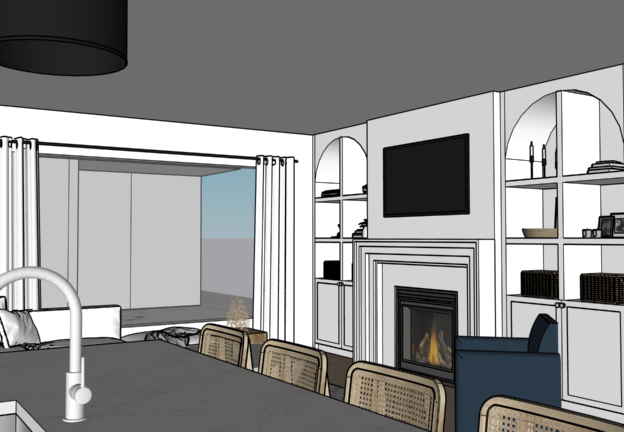 Living
Living
-
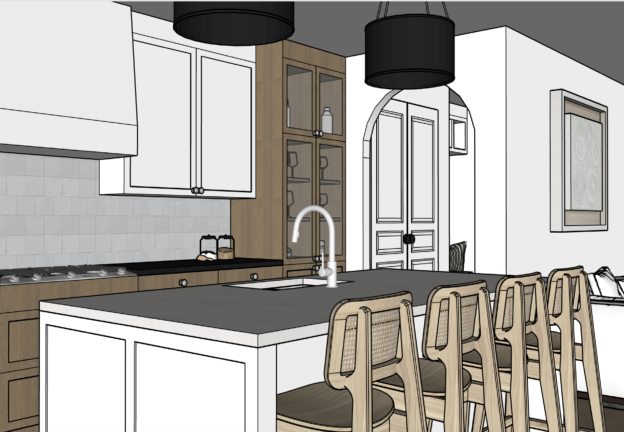 Kitchen
Kitchen
-
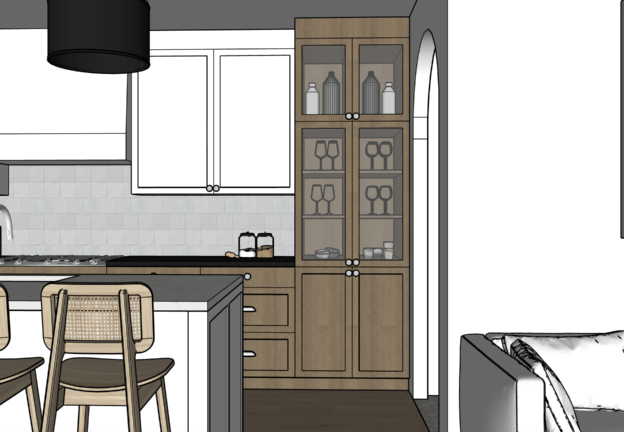 Kitchen 2
Kitchen 2
-
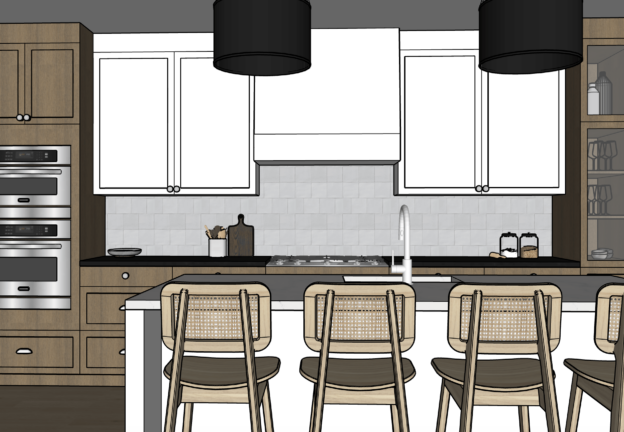 Island
Island
-
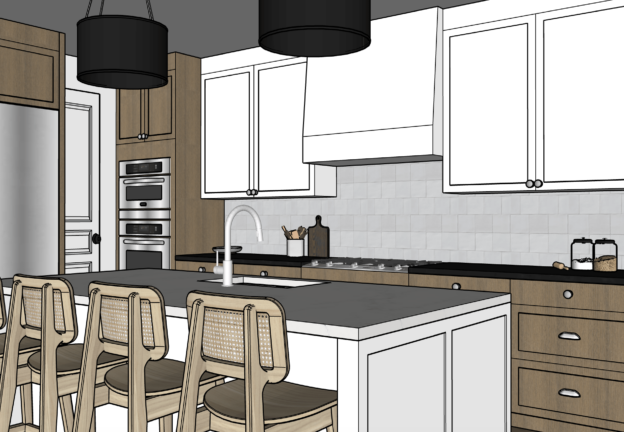 Island 2
Island 2
-
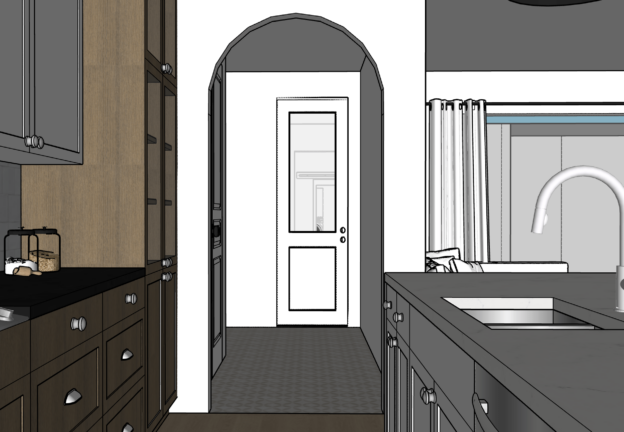 Archway
Archway
-
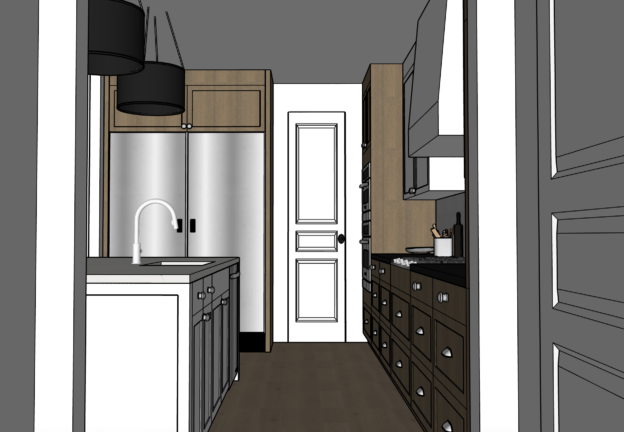 Pantry
Pantry
-
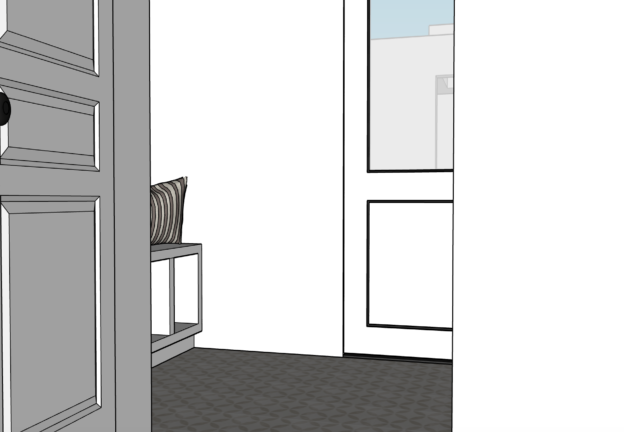 Mudroom
Mudroom
-
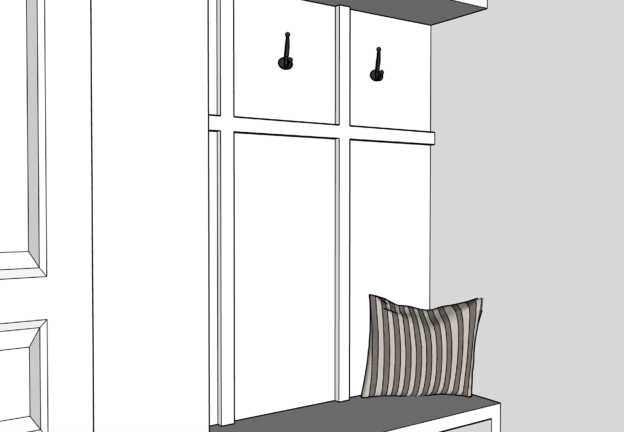 Mudroom 2
Mudroom 2
-
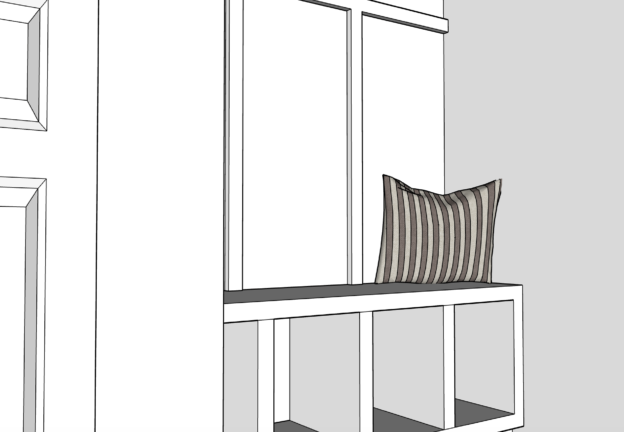 Mudroom 3
Mudroom 3
-
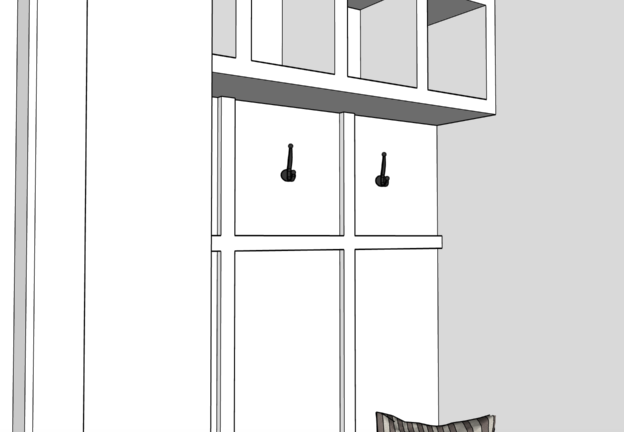 Mudroom 4
Mudroom 4
-
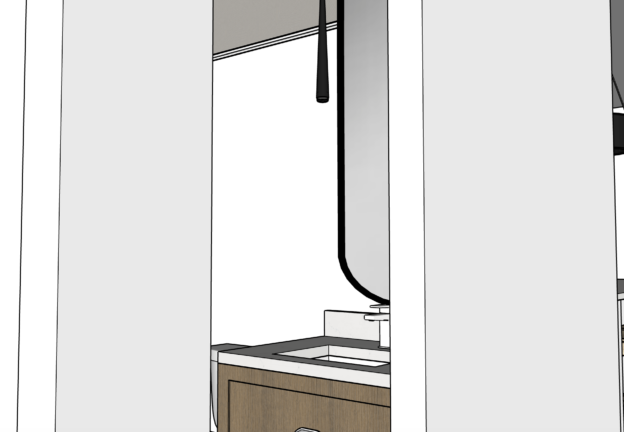 Powder Room
Powder Room
-
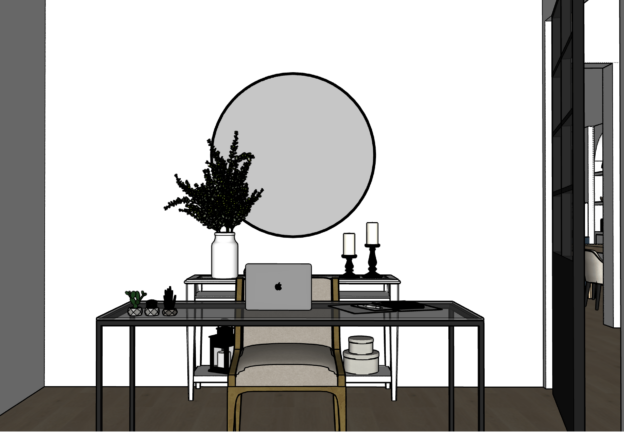 Office
Office
-
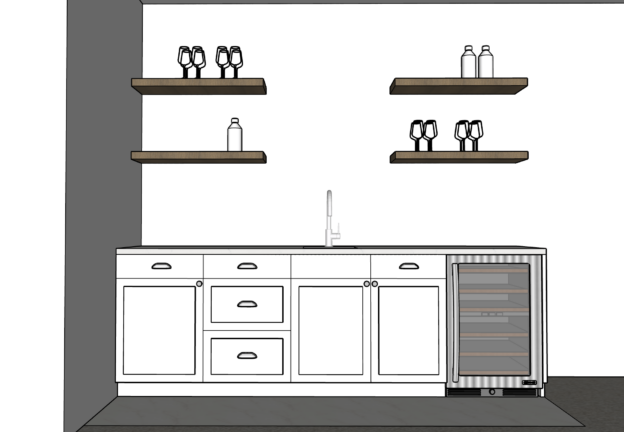 Basement Bar
Basement Bar
-
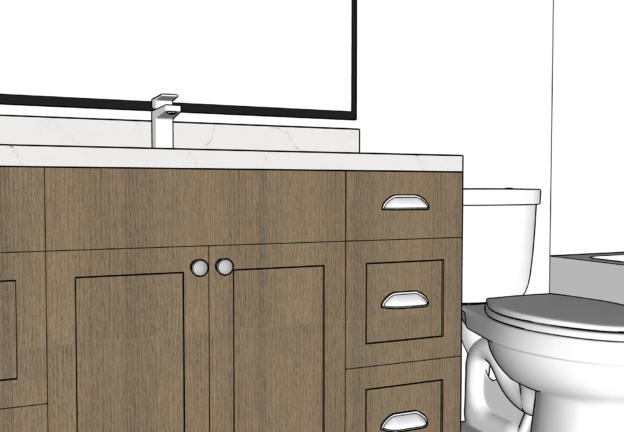 Basement Bath
Basement Bath
-
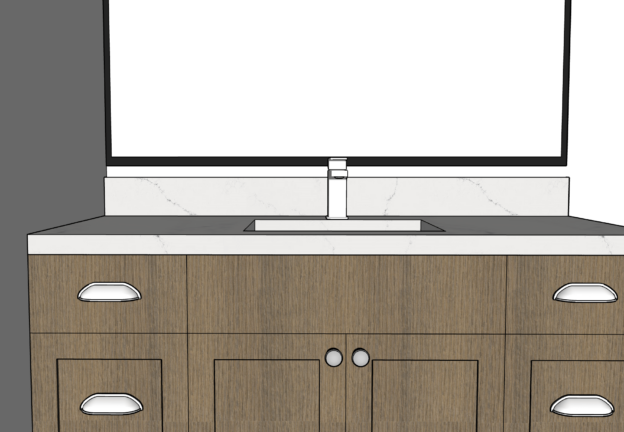 Basement Bath 2
Basement Bath 2
-
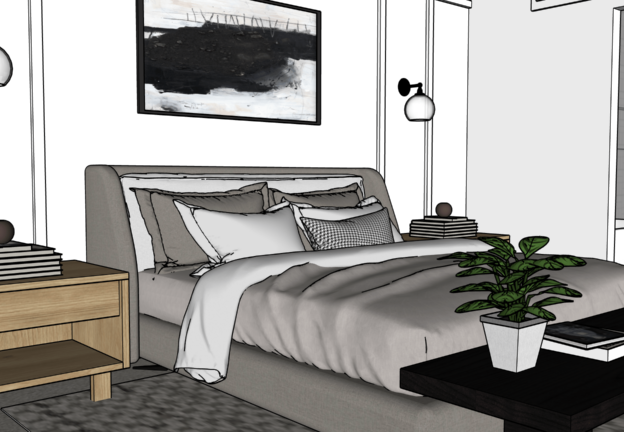 Master
Master
-
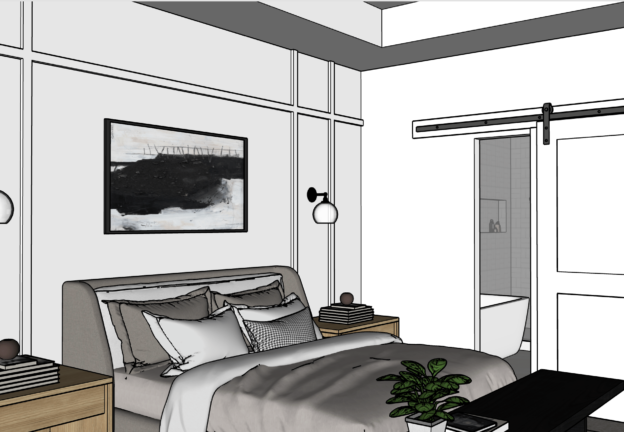 Master Bed
Master Bed
-
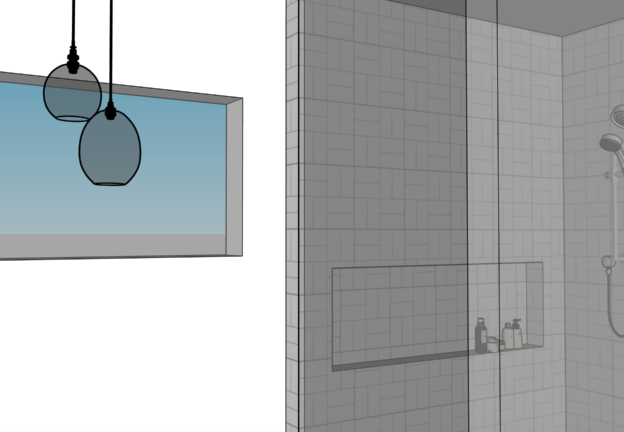 Ensuite Shower
Ensuite Shower
-
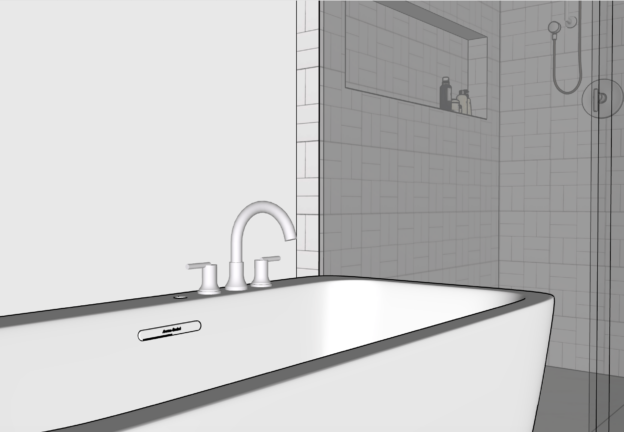 Ensuite Tub
Ensuite Tub
-
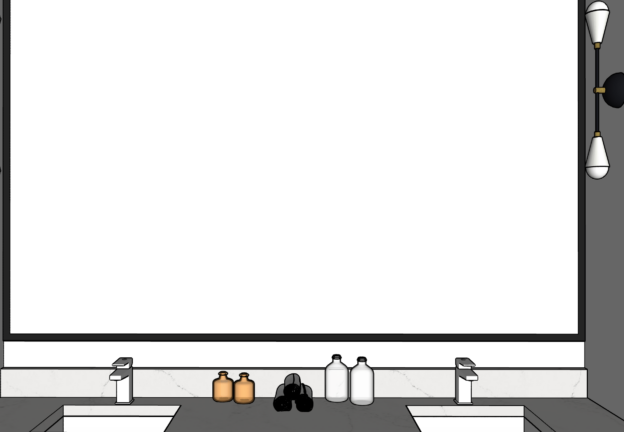 Ensuite Vanity
Ensuite Vanity
-
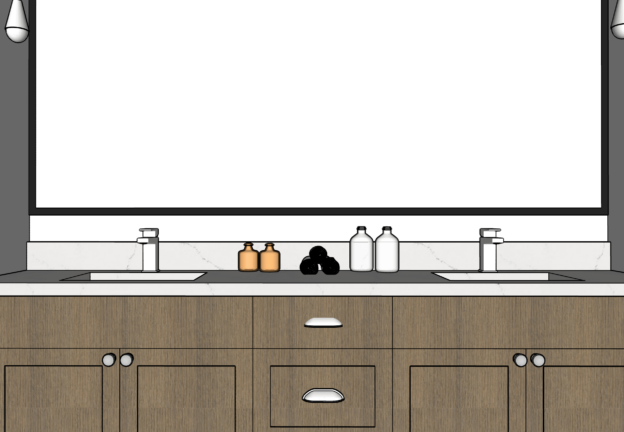 Ensuite Vanity 2
Ensuite Vanity 2
-
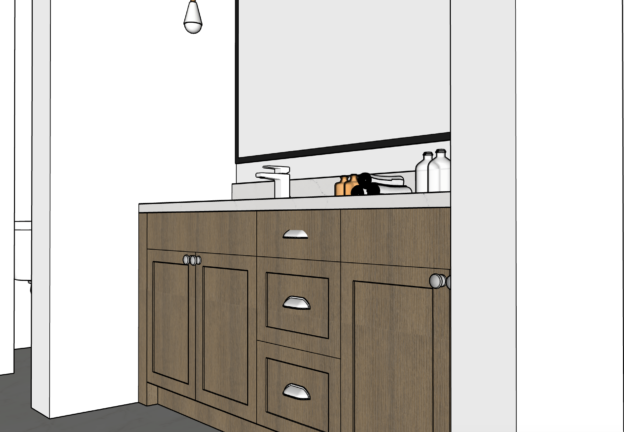 Ensuite
Ensuite
-
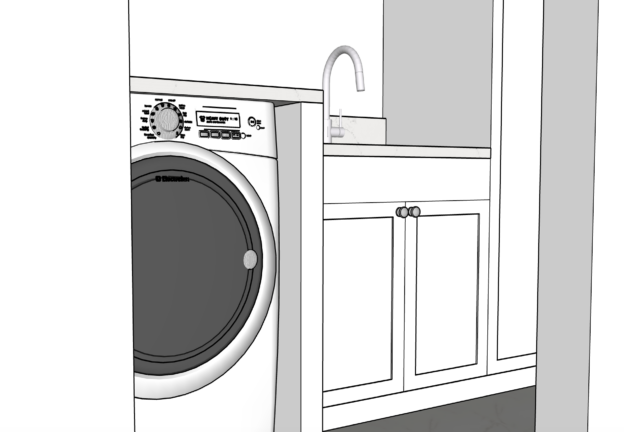 Laundry
Laundry
-
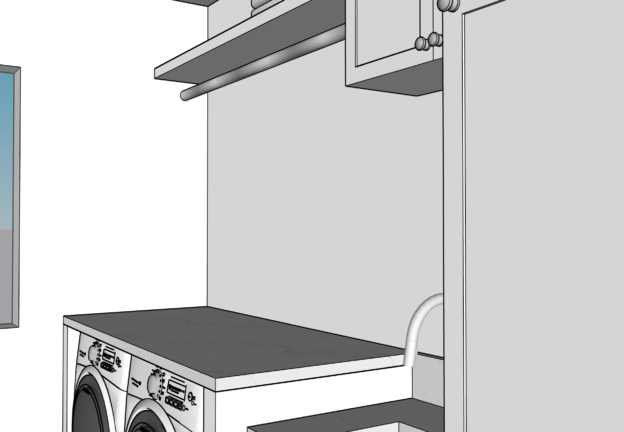 Laundry 2
Laundry 2
-
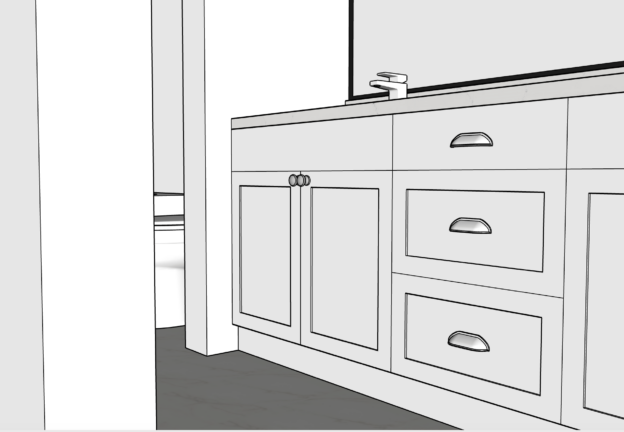 Main Bath
Main Bath
-
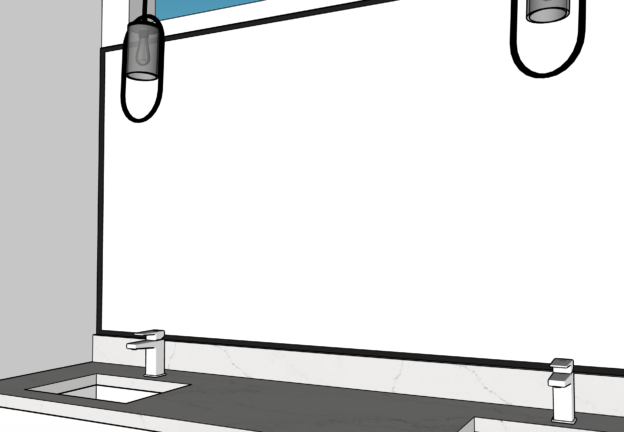 Main Bath 2
Main Bath 2
-
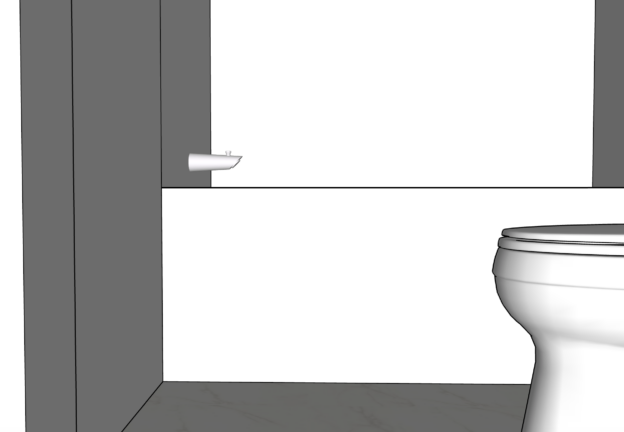 Main Bath Tub
Main Bath Tub
-
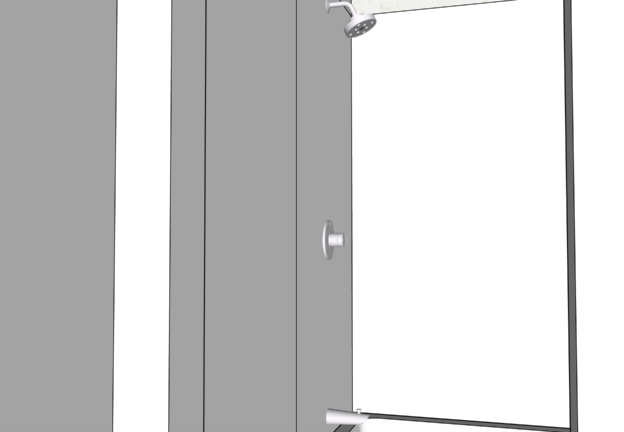 Main Bath Tub 2
Main Bath Tub 2
