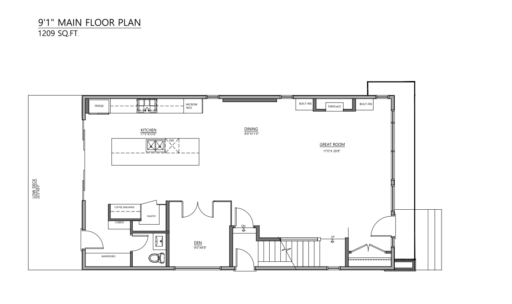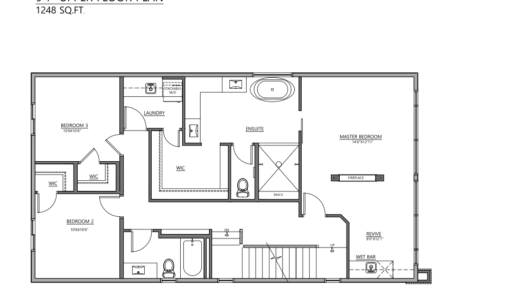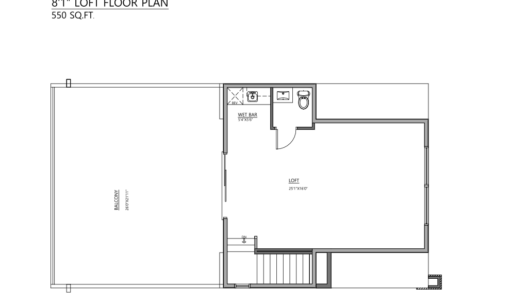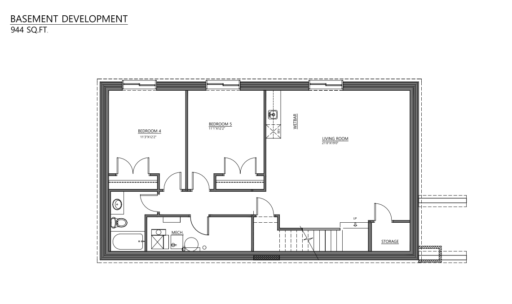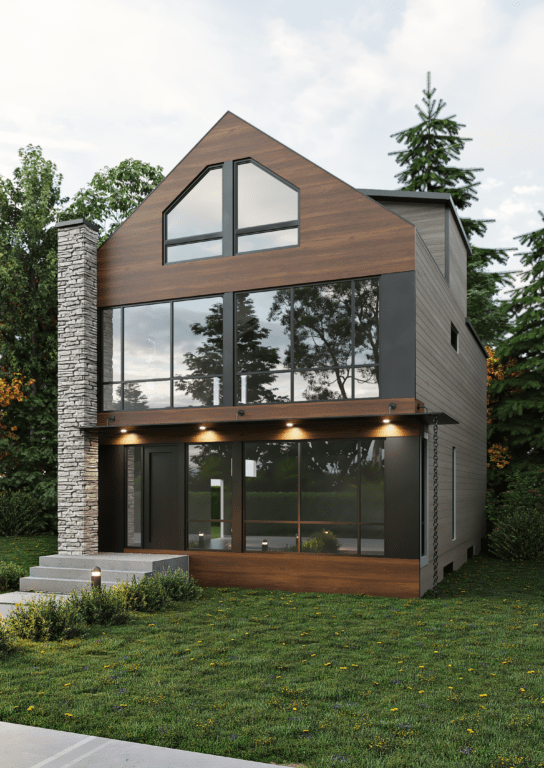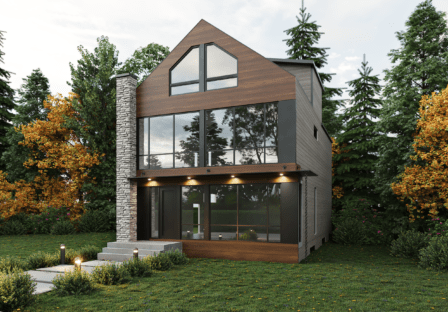
SOLD (Windsor 30)
- 3,950 Square Feet
- 5 Beds
- 5 Baths
Each area of this home imbibes the transitional style with classic touches. The large great room offers arches on either side of the gas fireplace with a seamless transition to the dining area and kitchen. A rear mudroom with cubbies and storage keeps your front entrance tidy for guests.
In the kitchen, you’ll find built in appliances, a hidden pantry and a 13’ island, great for weekend brunches or evening cocktails. Alongside the kitchen is a custom Iron Elements glass den. Floor to ceiling windows provide natural light for the whole main floor.
The primary retreat is complete with a 2-sided gas fireplace, wet bar and built-in cabinets. The ensuite includes a steam shower, free standing tub, oversized vanity for 2 and a separate water closet. You can walk through the ensuite to the walk-in closet to the stacked laundry, without stepping into the hall.
Also on the second floor are two large spare rooms, each with a walk-in closet of their own. Next, hop up to the third-floor loft with its own half bath and wet bar. The loft features an impressive west facing rooftop patio with views of the River Valley.
The Essentials
3950 sq. ft.
5 bedrooms
5 bathrooms
Elevated Entertaining
Wide open floor plan
13’ kitchen island
Gas fireplace
Floor to ceiling windows
Finished Basement
2 bedrooms
Full bath
Wet bar
Large rec room
Additional Information & Images
-
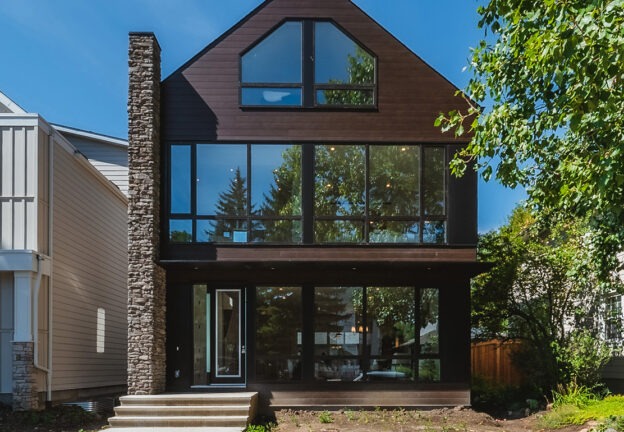 Exterior
Exterior
-
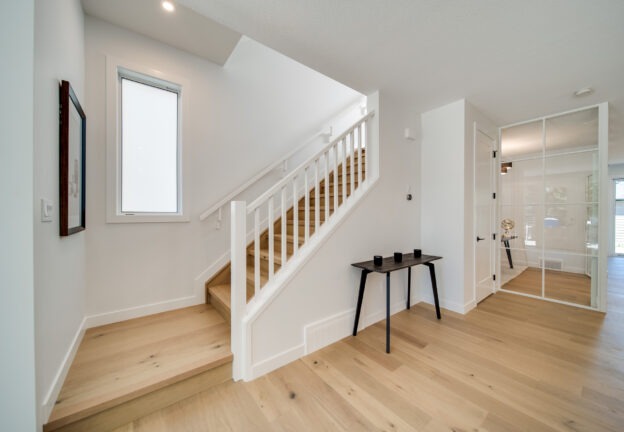 Foyer
Foyer
-
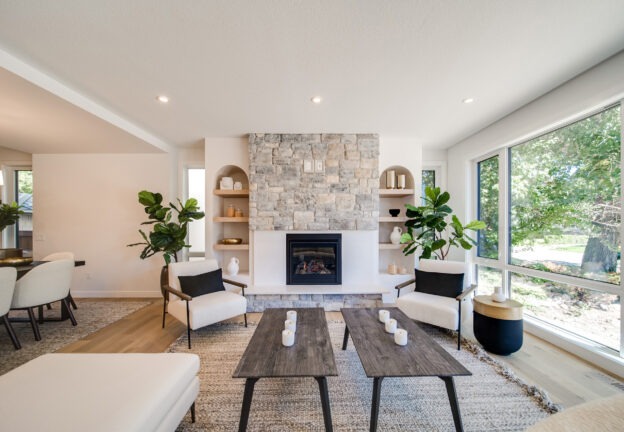 Great Room
Great Room
-
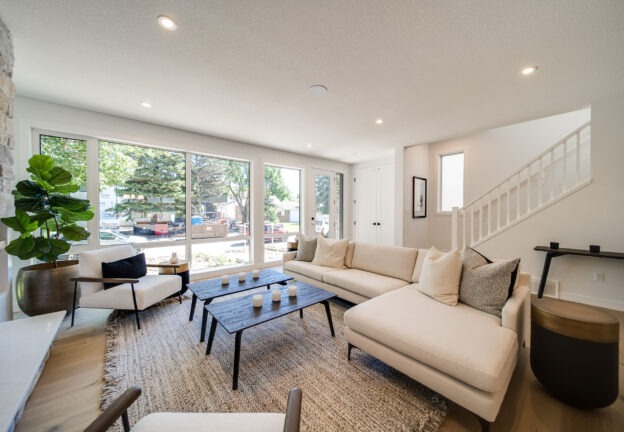 Great Room
Great Room
-
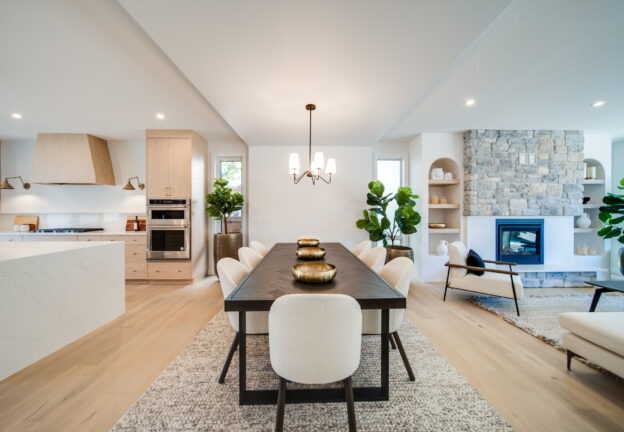 Dining
Dining
-
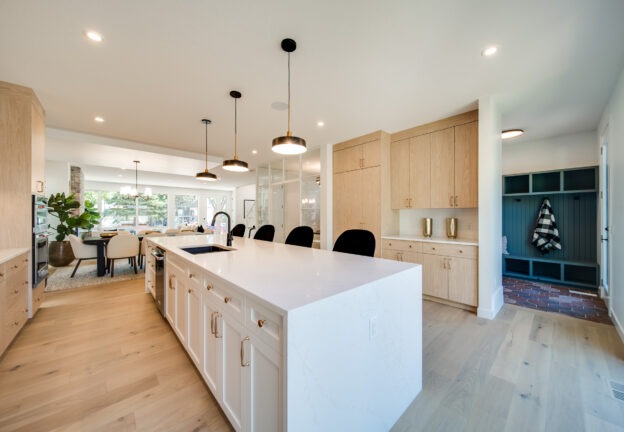 Kitchen
Kitchen
-
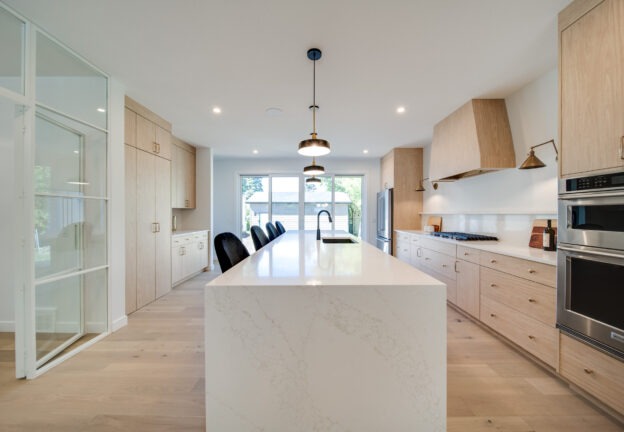 Kitchen
Kitchen
-
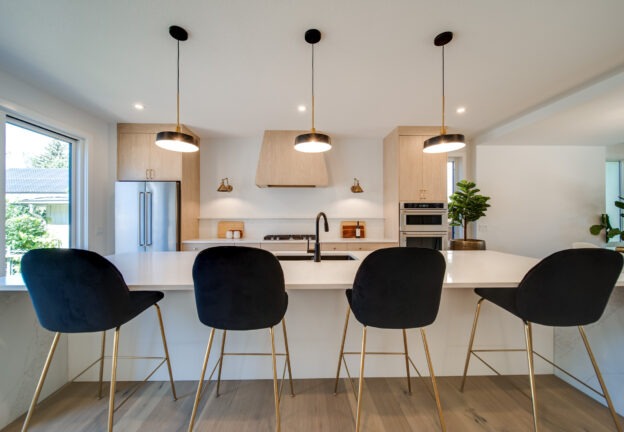 Kitchen
Kitchen
-
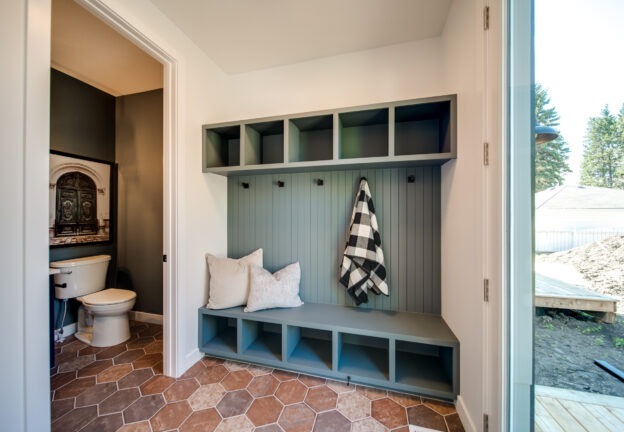 Mudroom
Mudroom
-
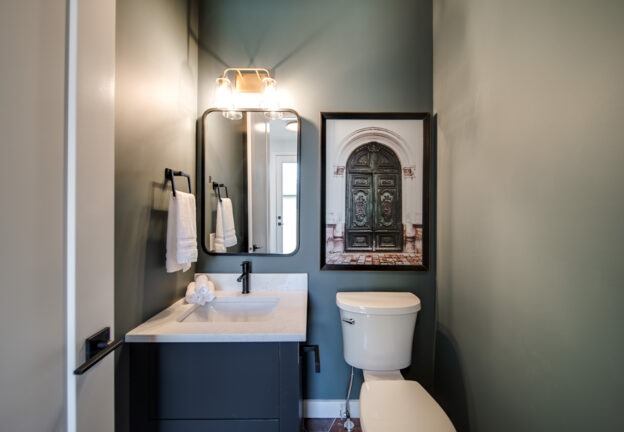 Powder Room
Powder Room
-
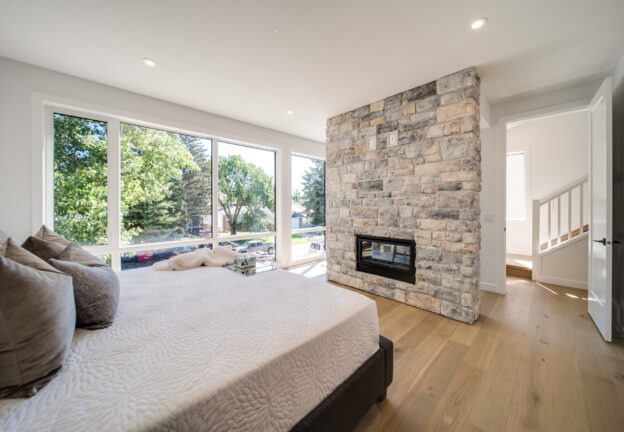 Primary Suite
Primary Suite
-
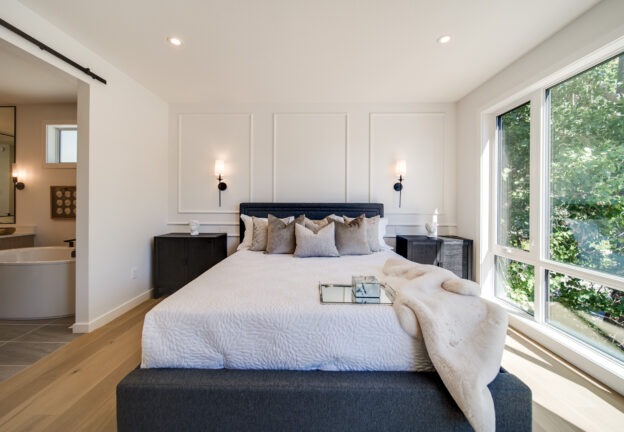 Primary Suite
Primary Suite
-
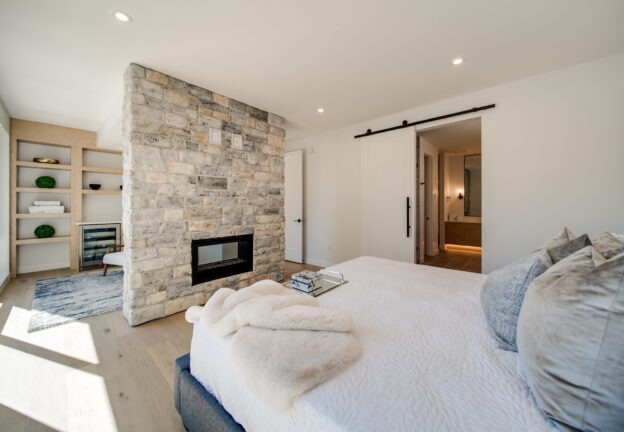 Primary Suite
Primary Suite
-
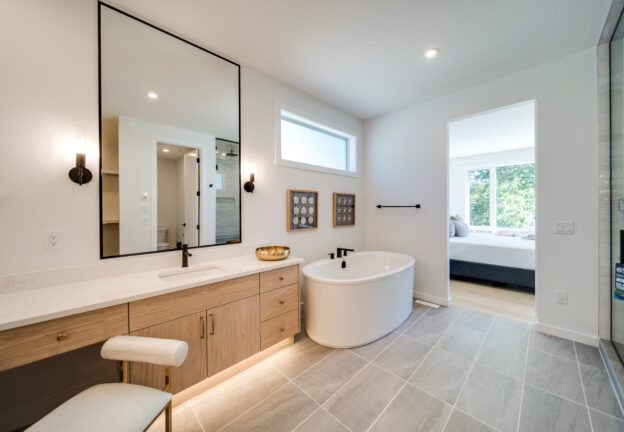 Ensuite
Ensuite
-
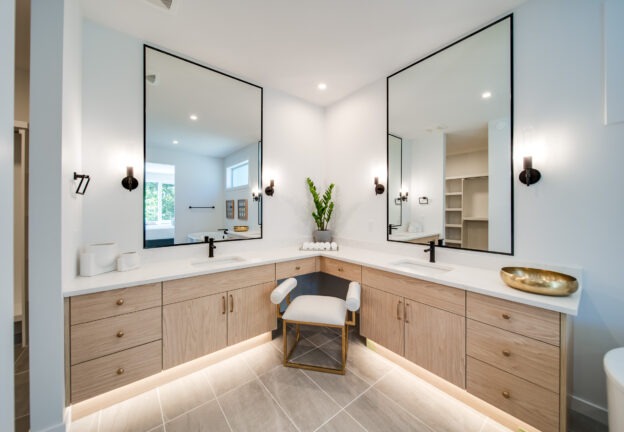 Ensuite
Ensuite
-
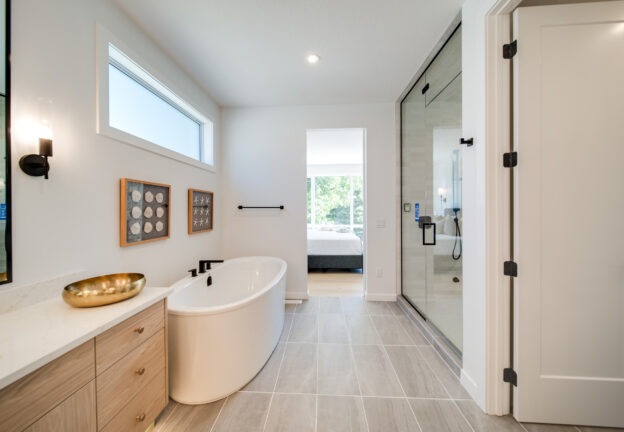 Ensuite
Ensuite
-
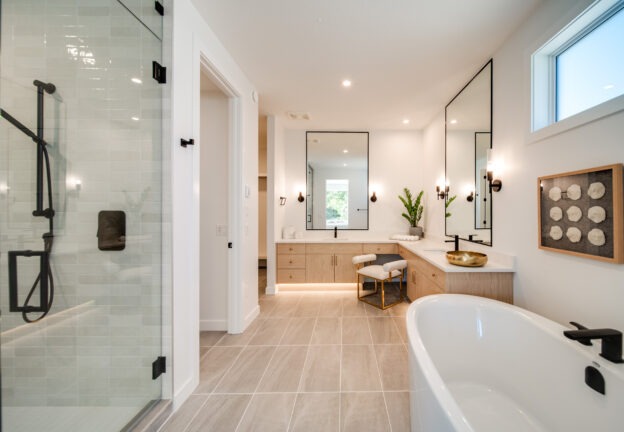 Ensuite
Ensuite
-
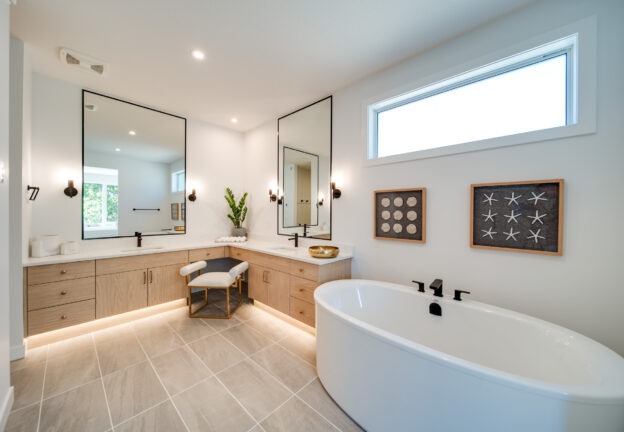 Ensuite
Ensuite
-
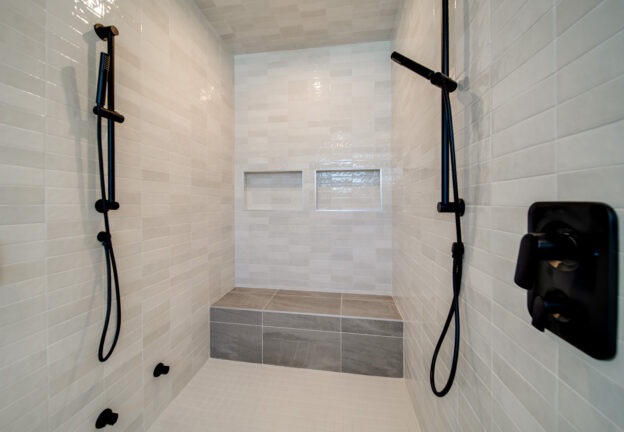 Laundry
Laundry
-
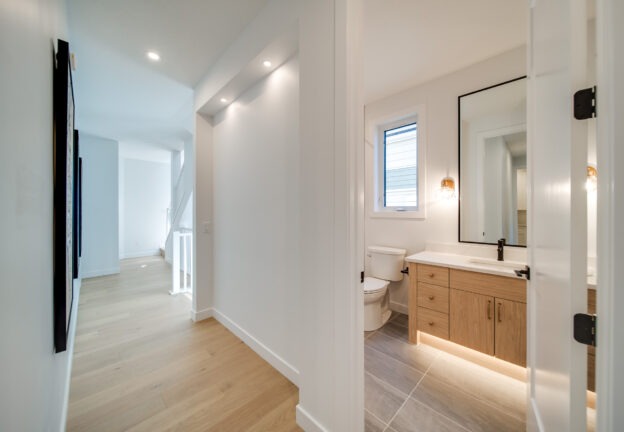 Main bath
Main bath
-
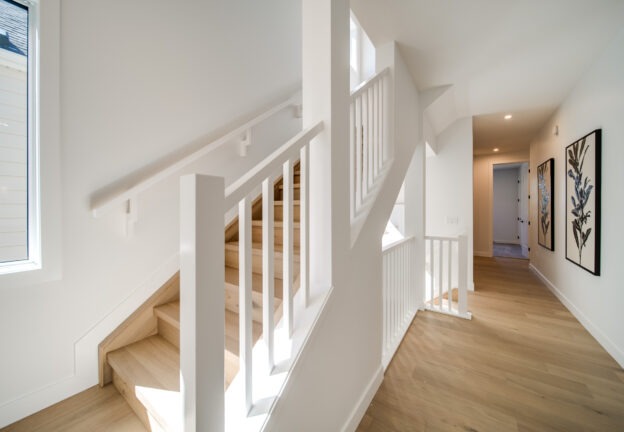 Stair case
Stair case
-
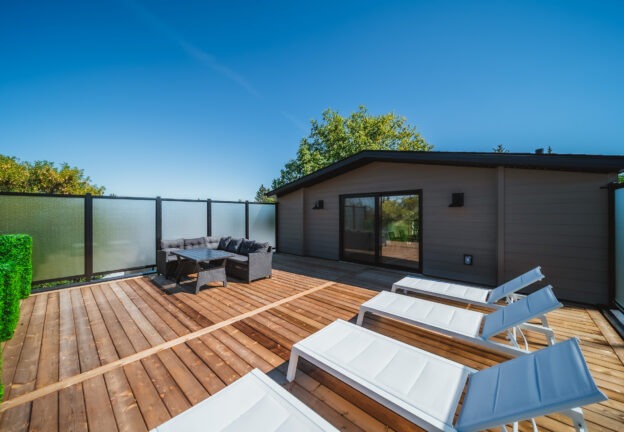 Roof top Patio
Roof top Patio
-
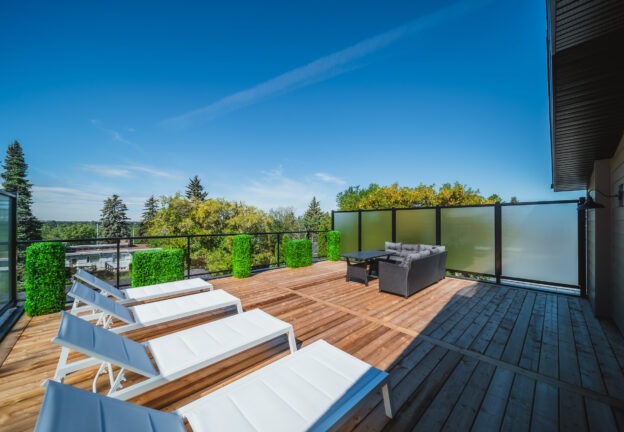 Roof top Patio
Roof top Patio
-
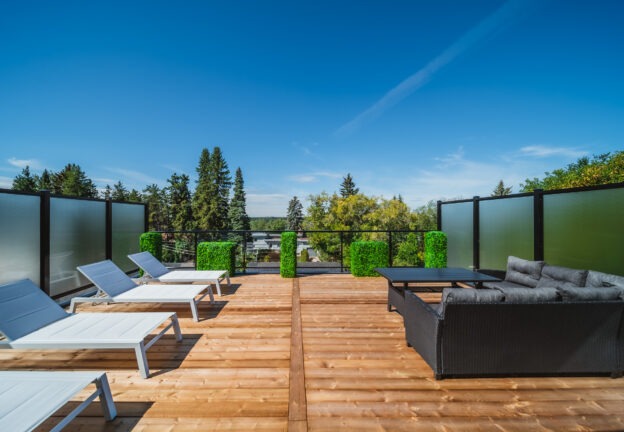 Roof top Patio
Roof top Patio
-
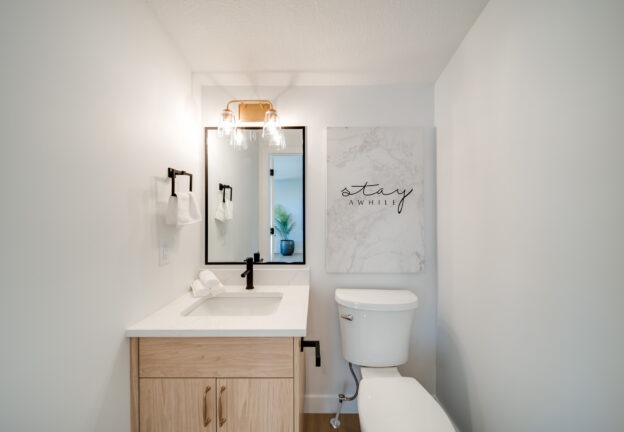 Bathroom
Bathroom
-
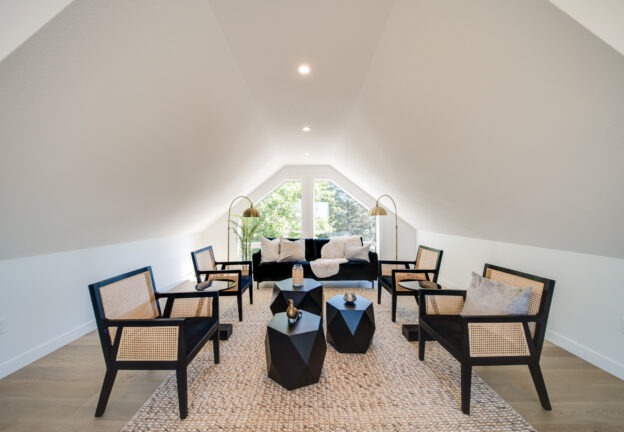 Loft
Loft
-
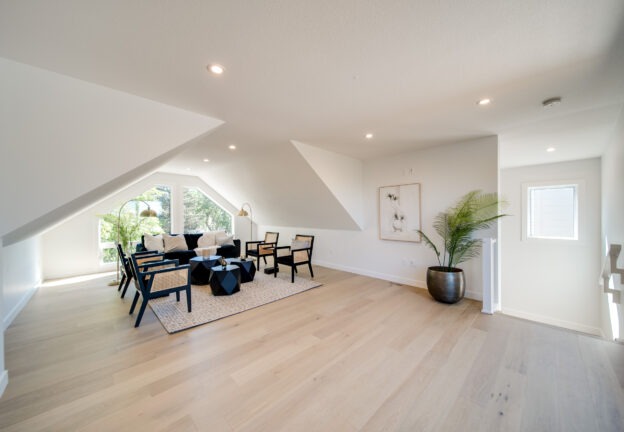 Loft
Loft
-
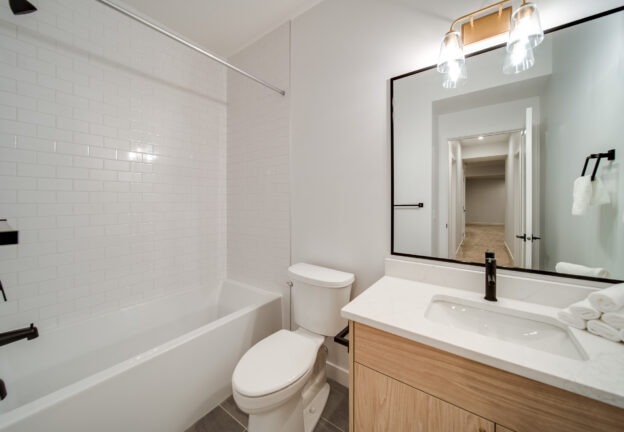 Basement Bathroom
Basement Bathroom
-
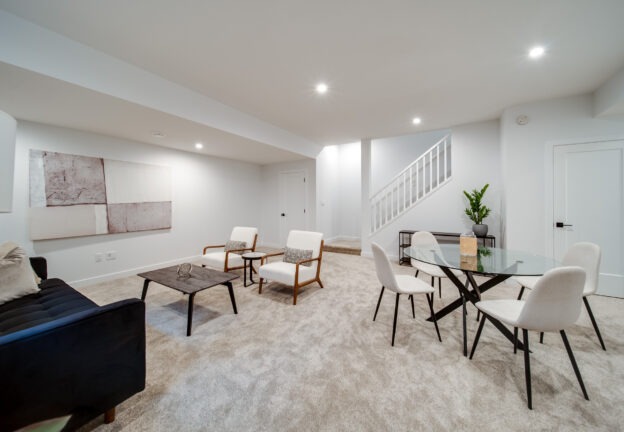 Basement Developement
Basement Developement
-
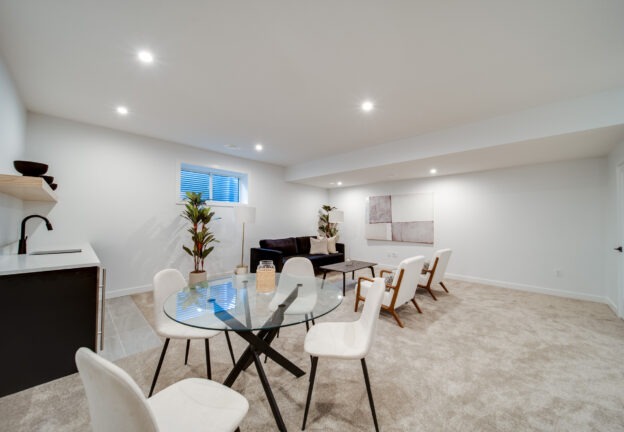 Basement Developement
Basement Developement
-
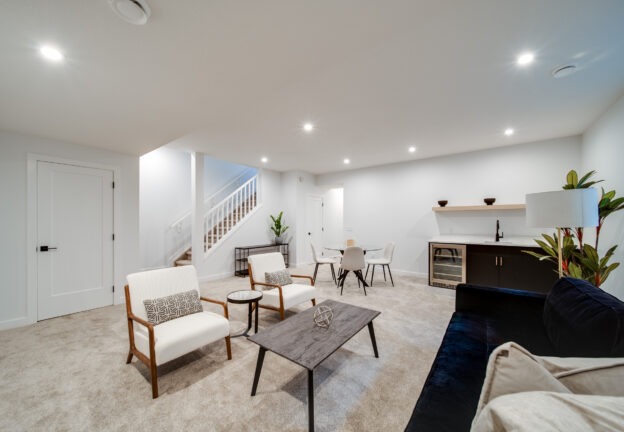 Basement Developement
Basement Developement
