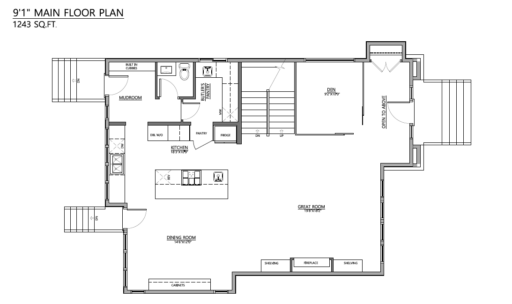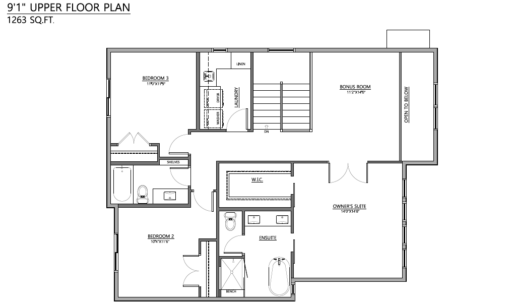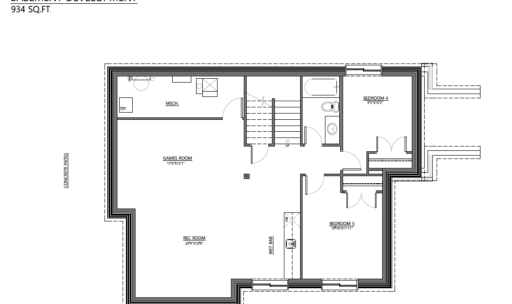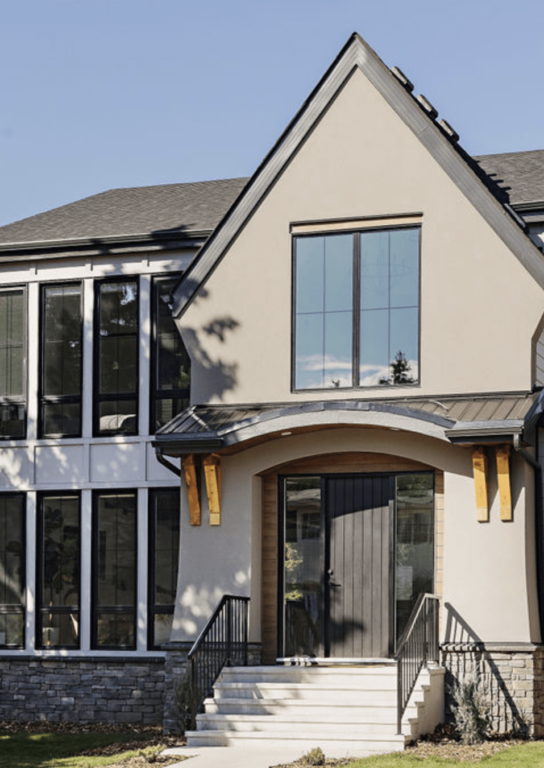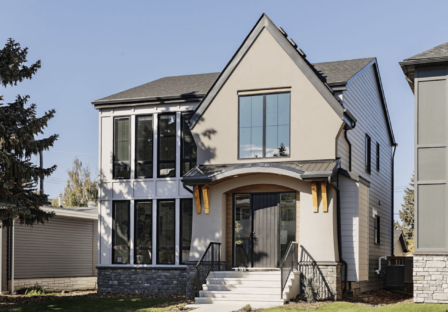
SOLD (Aspen Gardens II)
- 3440 Square Feet
- 5 Beds
- 4 Baths
This French country-style home is an elegant escape from city life—without adding hours to your commute. The open plan main floor includes living room with gas fireplace, a sophisticated glass-walled office, and rustic timber beams throughout. An exceptional kitchen features stunning built-in appliances, including gas stovetop built into the island and double oven, hidden butler’s pantry, and wine fridge gives you everything you need to host an elegant dinner party in the large dining room.
Upstairs, the master bedroom features a vaulted, shiplap ceiling with a statement timber ridge beam. The five-piece ensuite includes a soaker tub and custom steam shower. Two large guest rooms, a guest bathroom, and a large laundry with sink and abundant counter space are also on the second floor with a flexible bonus room. In the basement, two additional bedrooms, a full bath, and a large rec room with wet bar provide even more space for guests or family to enjoy.
The Essentials:
- 3,440 Square Feet
- 5 Beds
- 4 Baths
Luxurious Master Suite
- Vaulted, ship lap ceiling
- Timber ridge beam
- Five-piece ensuite
- Soaker tub
- Custom steam shower
Elevated French Kitchen
- Two main sinks
- Built in appliances
- Gas cooktop in the island
- Double oven
- Wine fridge
- Hidden butler’s pantry with a third sink
- Tons of storage and counter space
Additional Information & Images
-
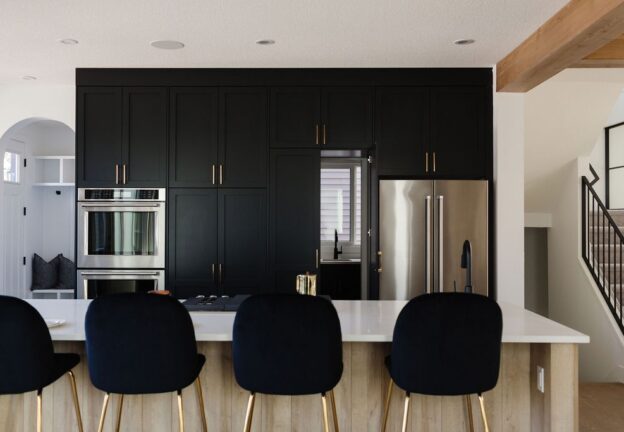
-
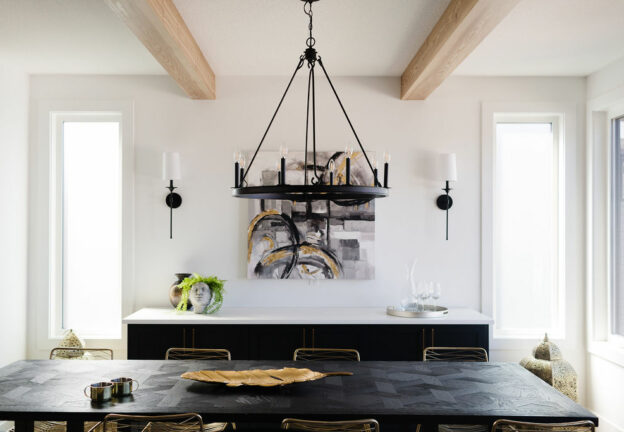
-
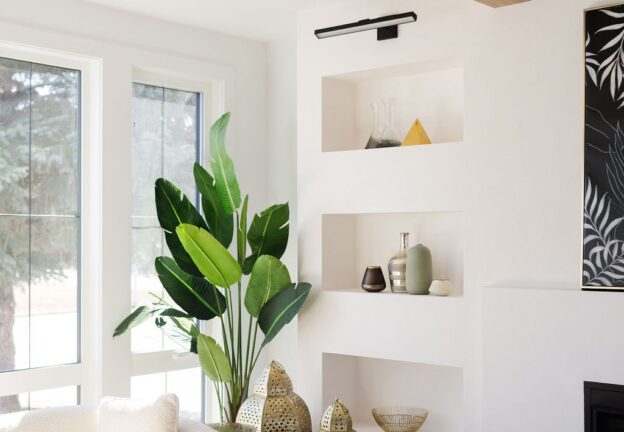
-
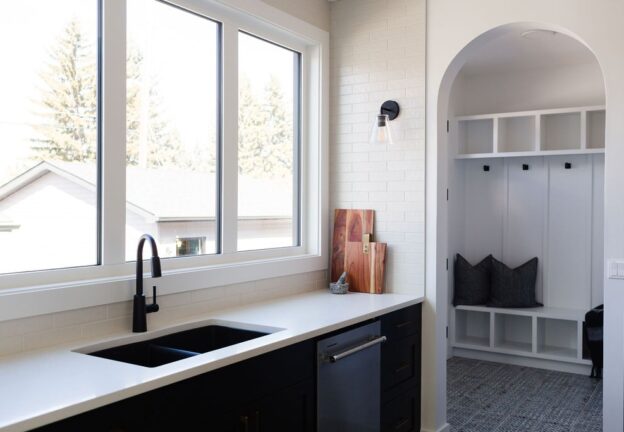
-
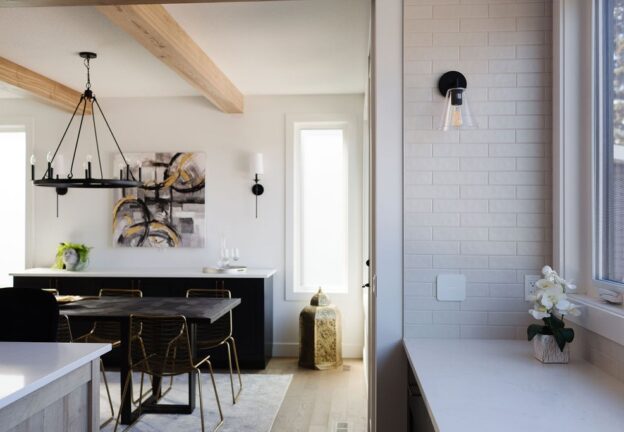
-
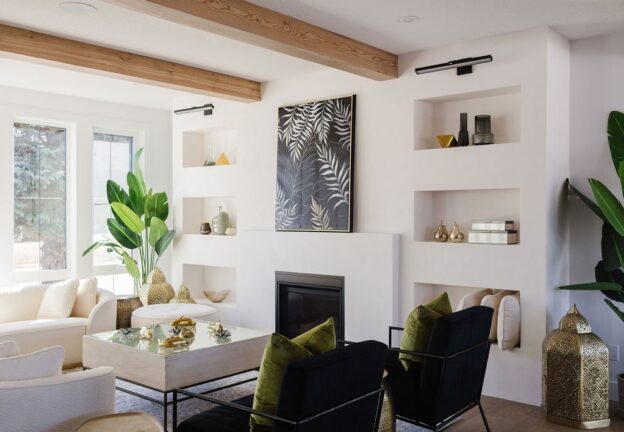
-
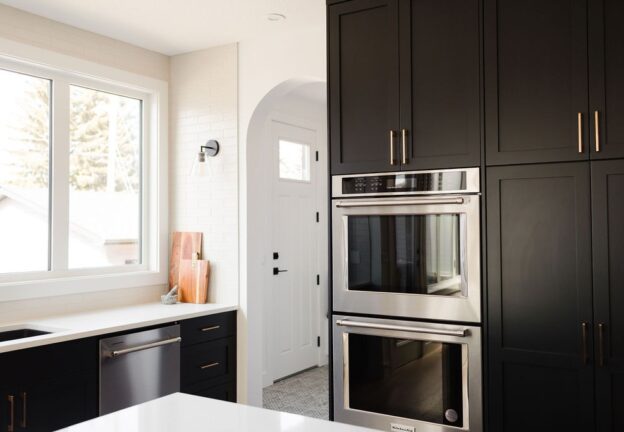
-
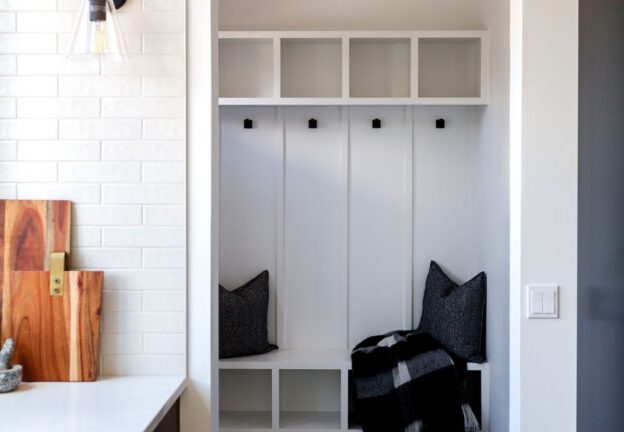
-
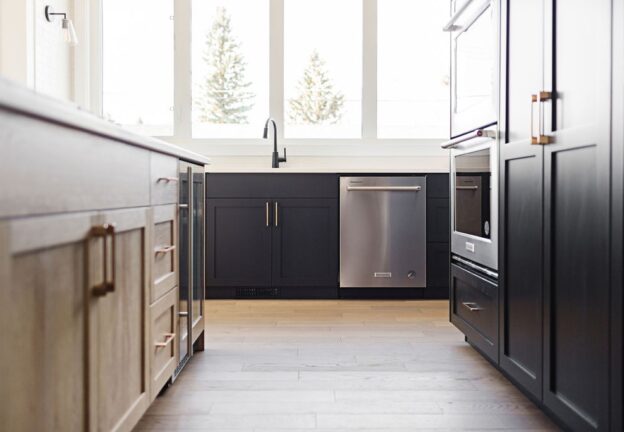
-
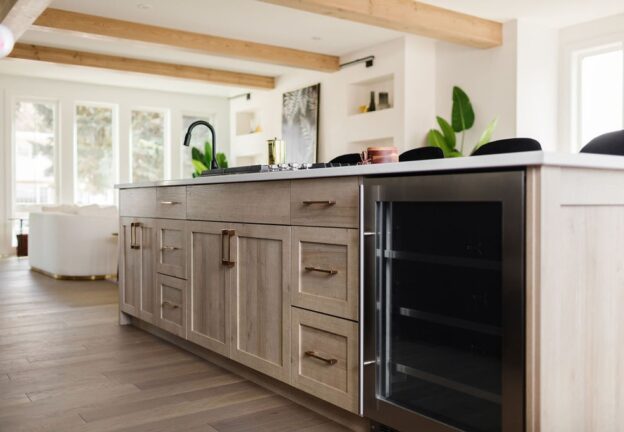
-
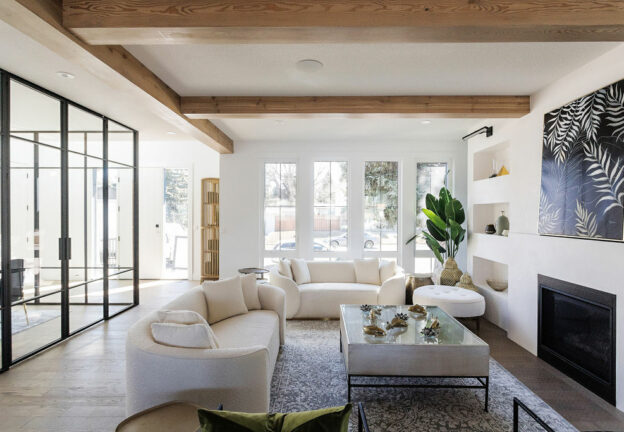
-
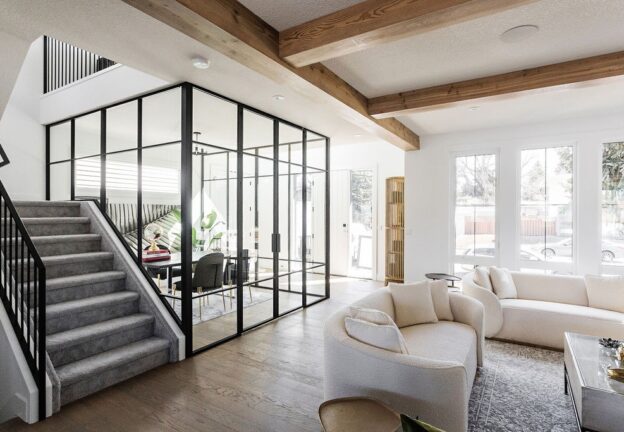
-
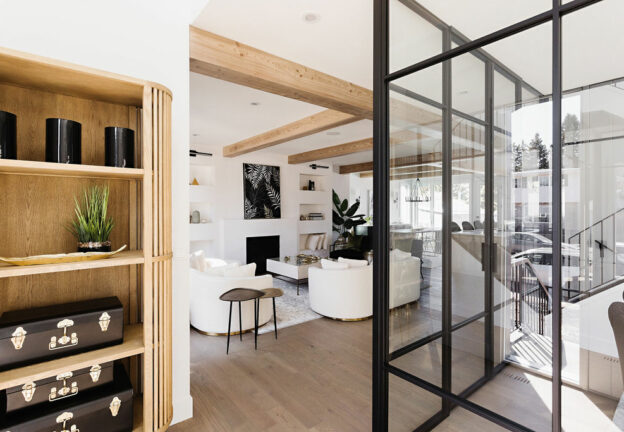
-
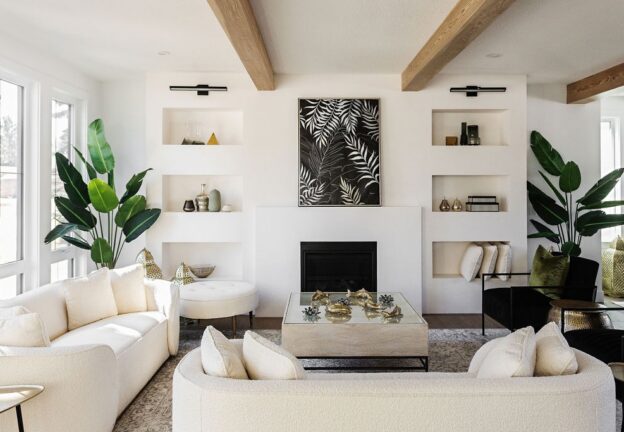
-
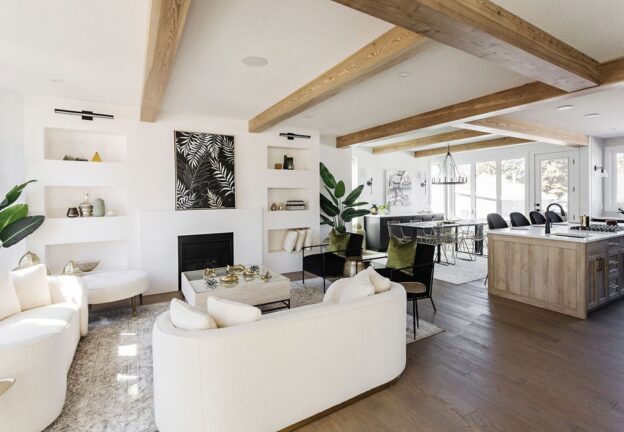
-
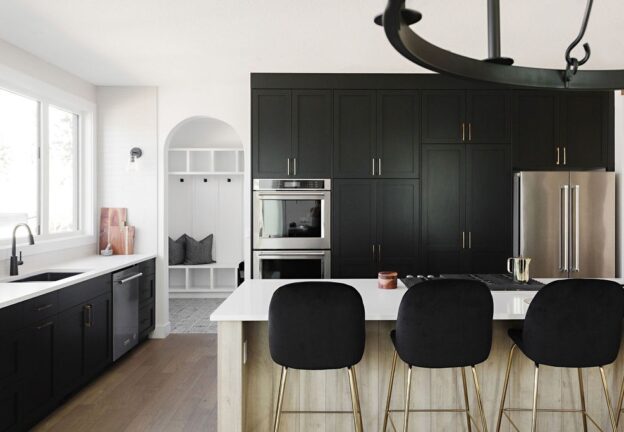
-
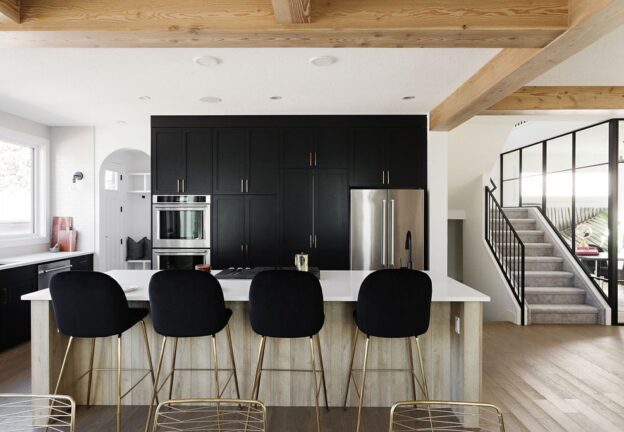
-
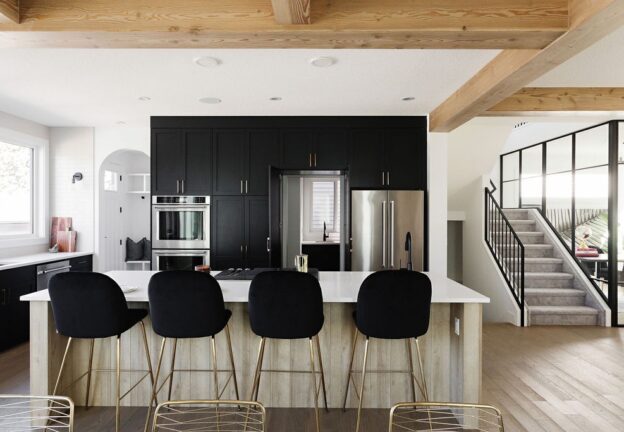
-
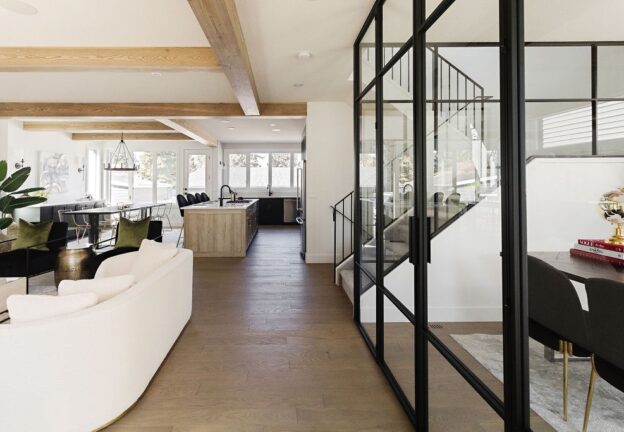
-
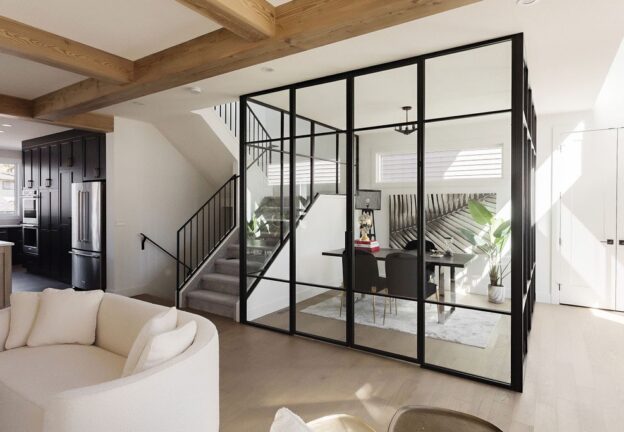
-
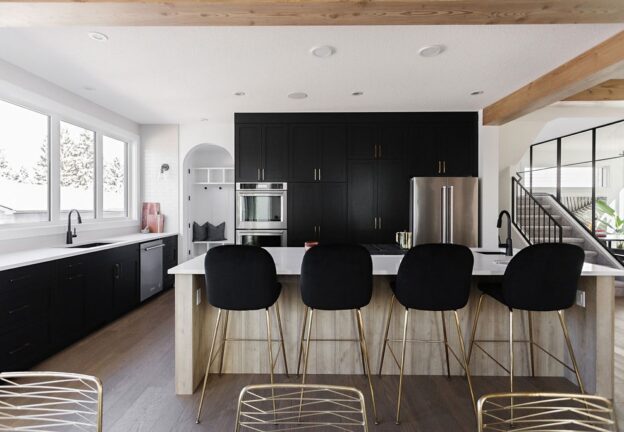
-
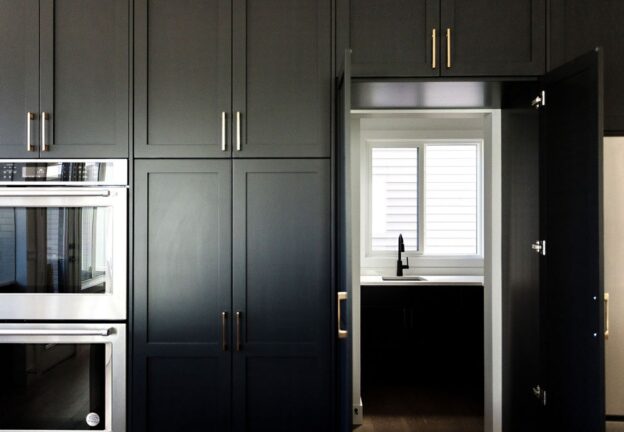
-
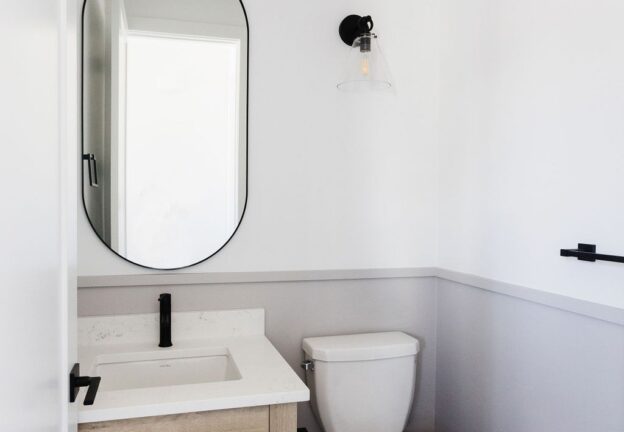
-
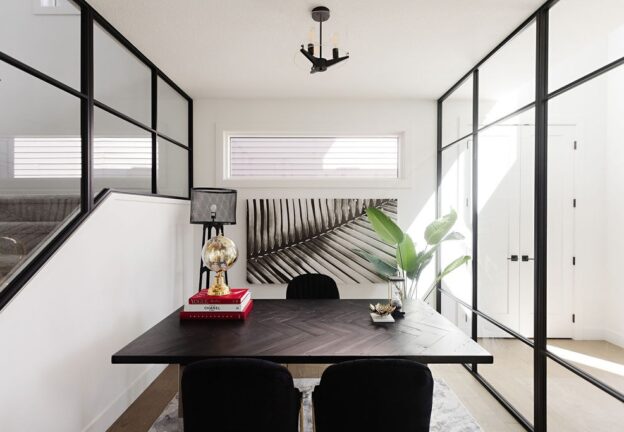
-
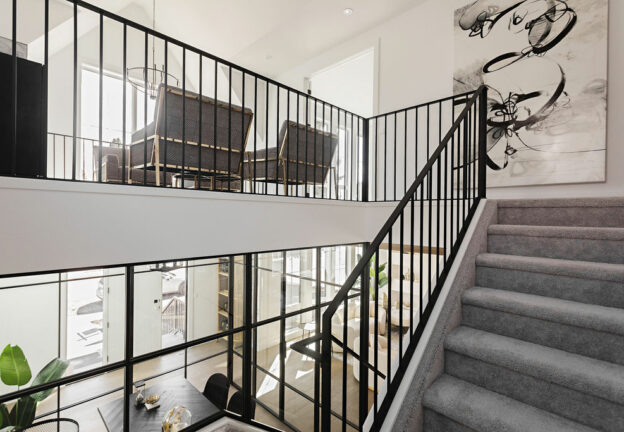
-
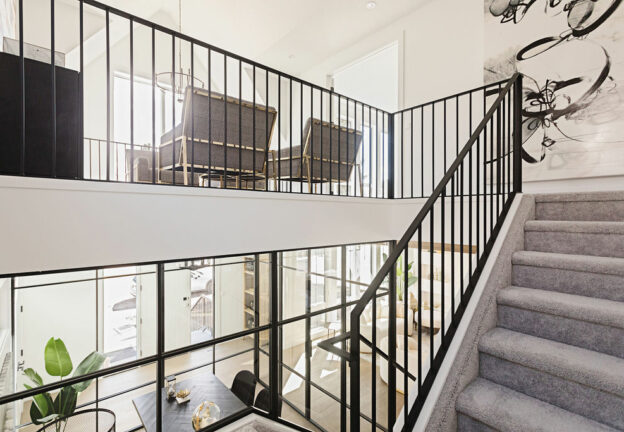
-
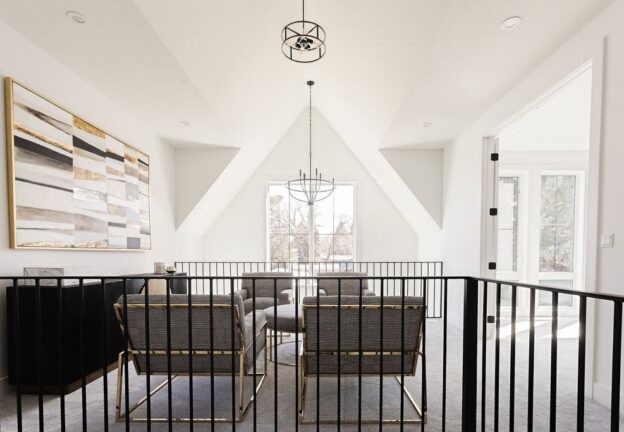
-
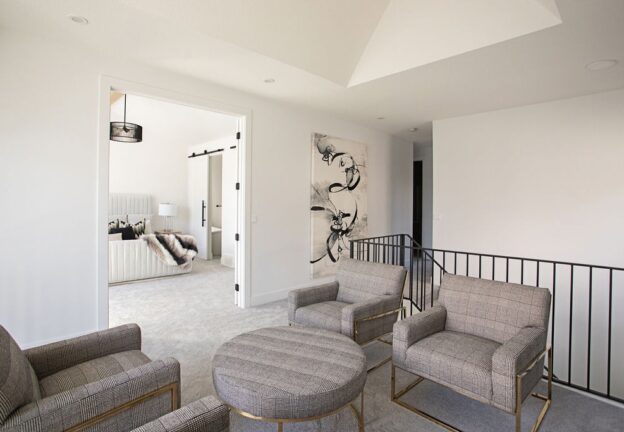
-
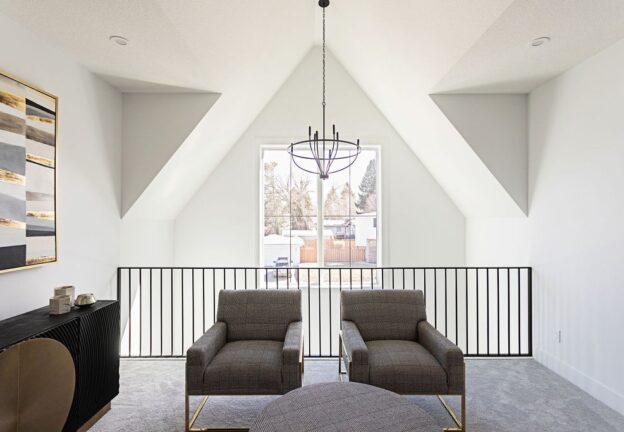
-
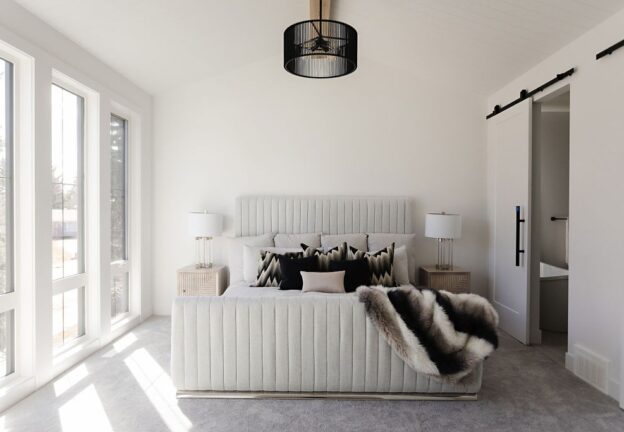
-
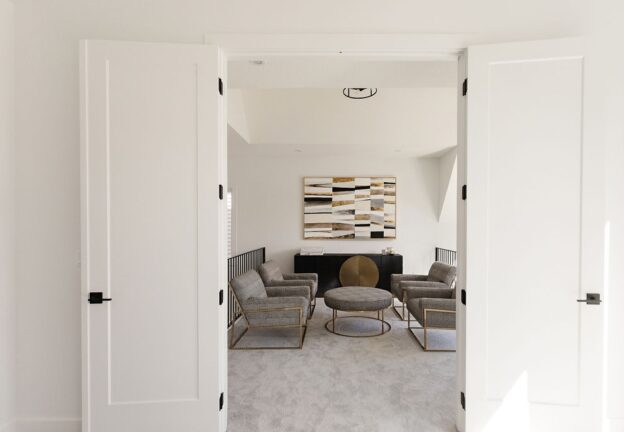
-
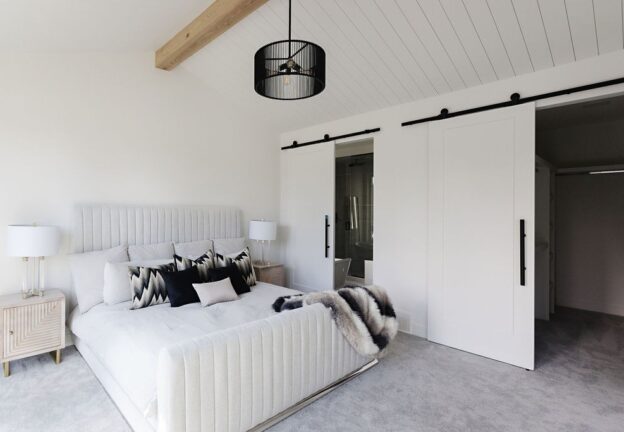
-
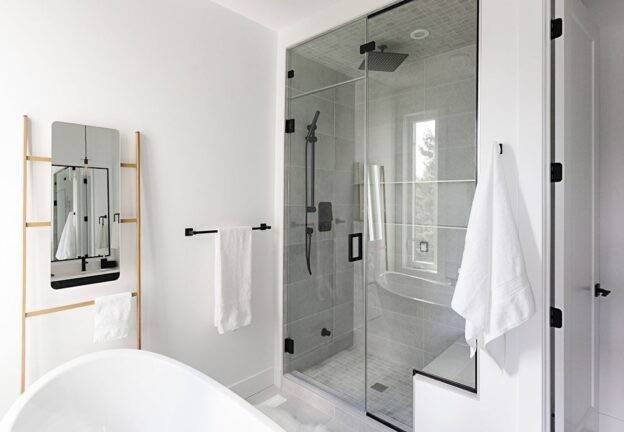
-
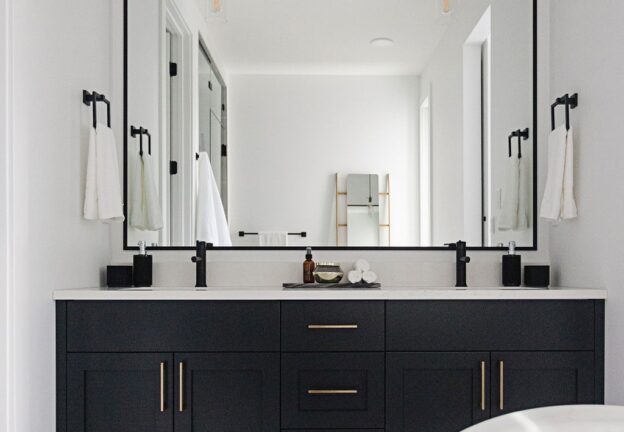
-
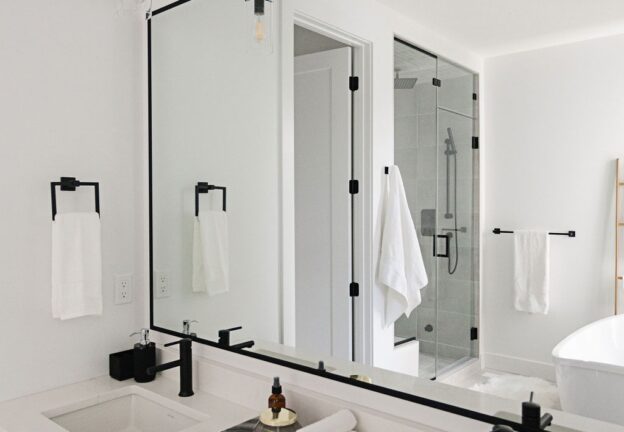
-
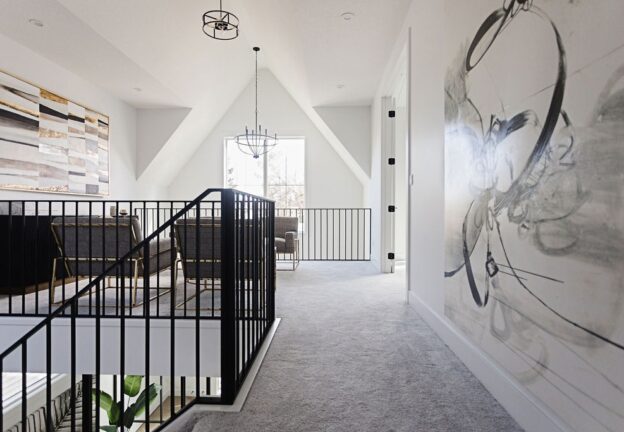
-
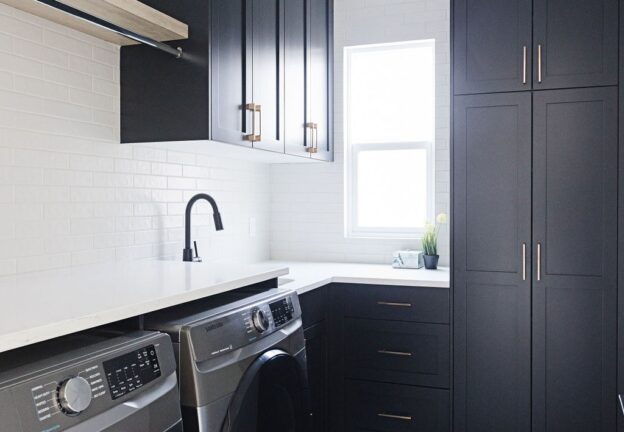
-
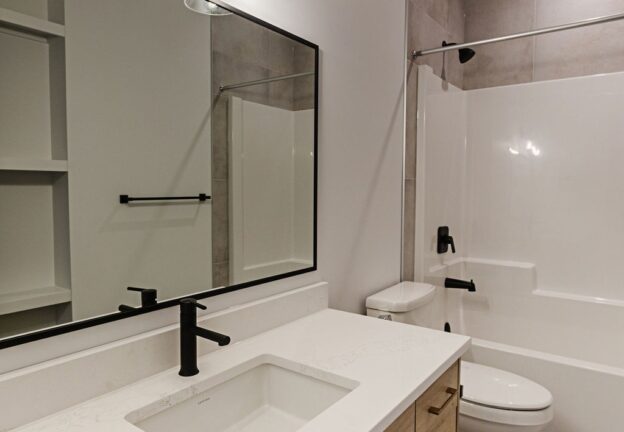
-
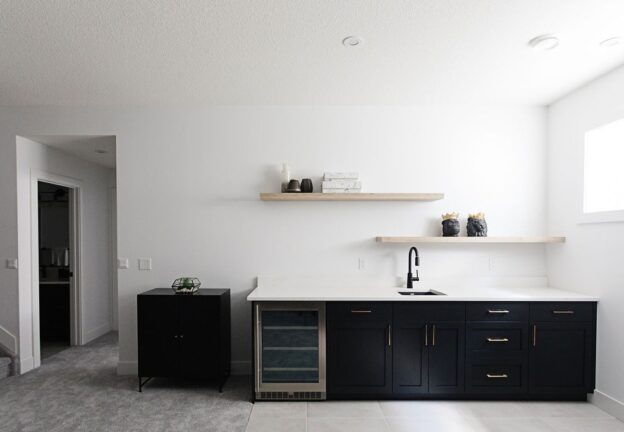
-
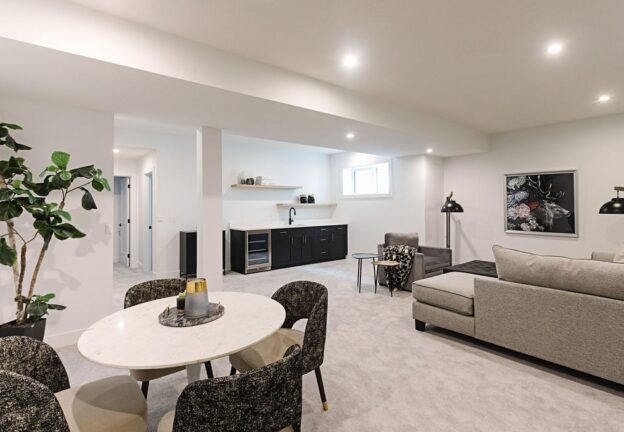
-
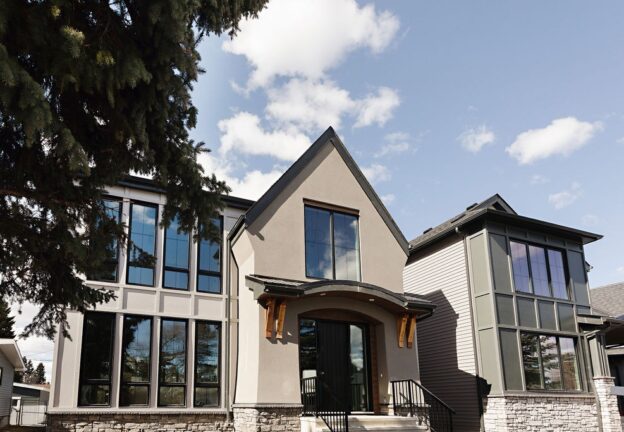
-
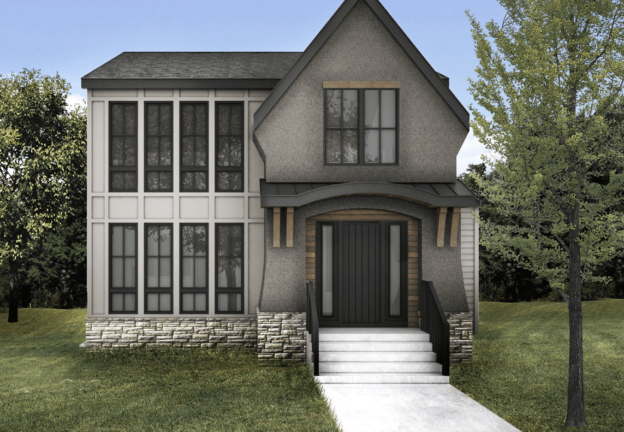 Exterior
Exterior
-
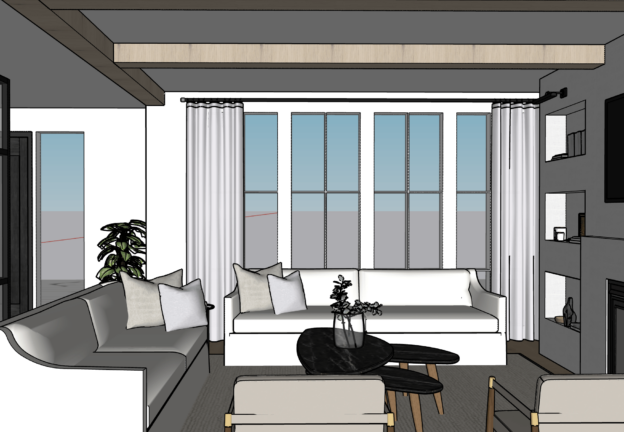 Open Concept
Open Concept
-
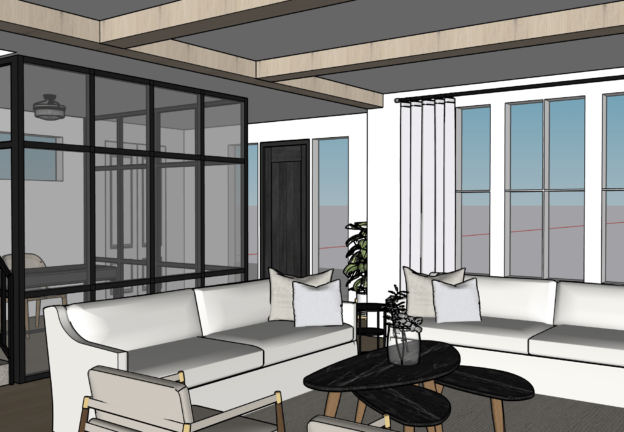 Den
Den
-
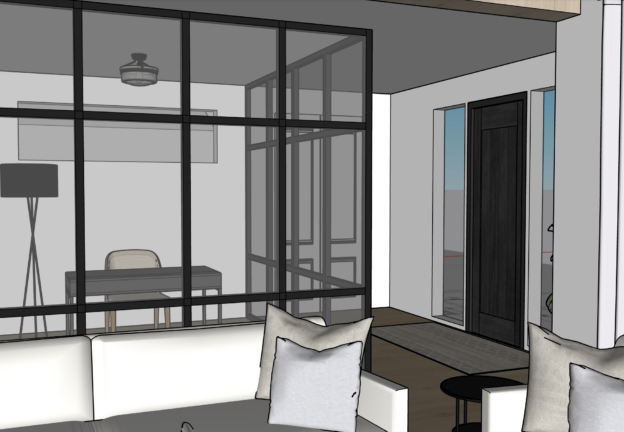 Office
Office
-
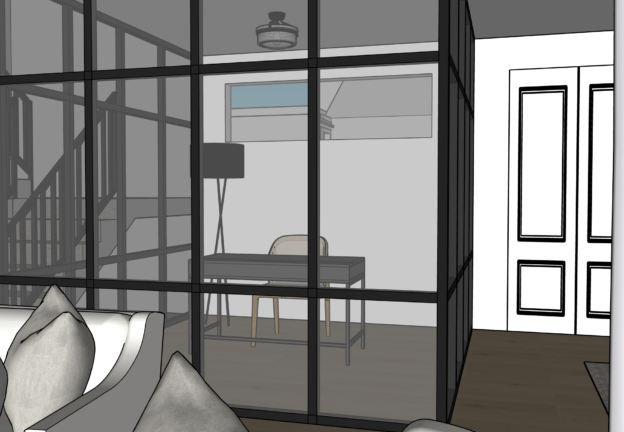 Office 2
Office 2
-
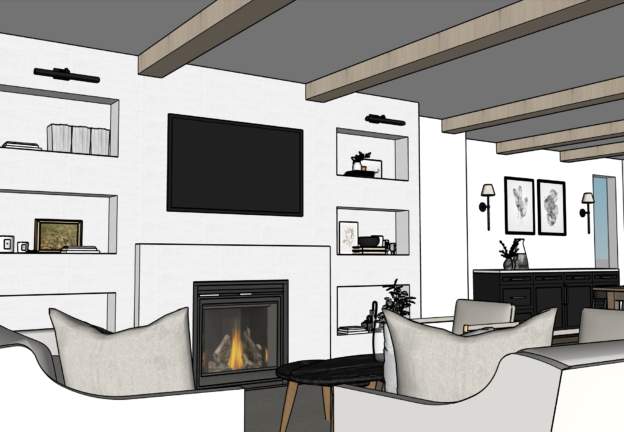 Living
Living
-
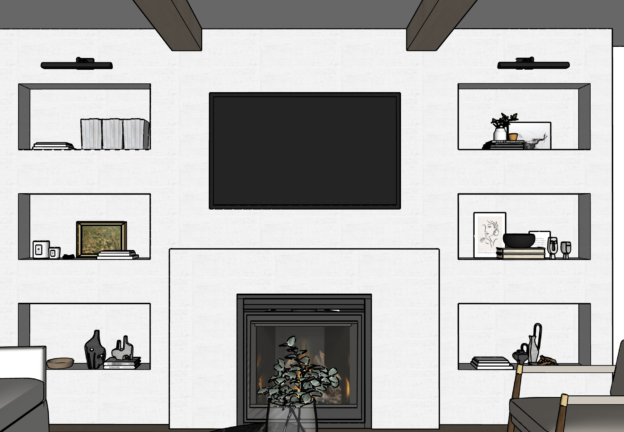 Fireplace
Fireplace
-
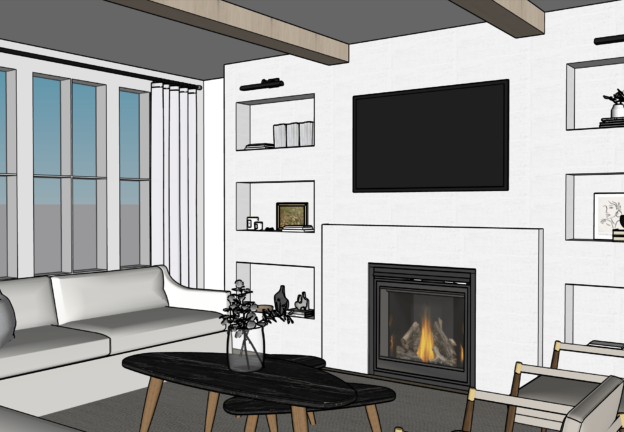 Fireplace 2
Fireplace 2
-
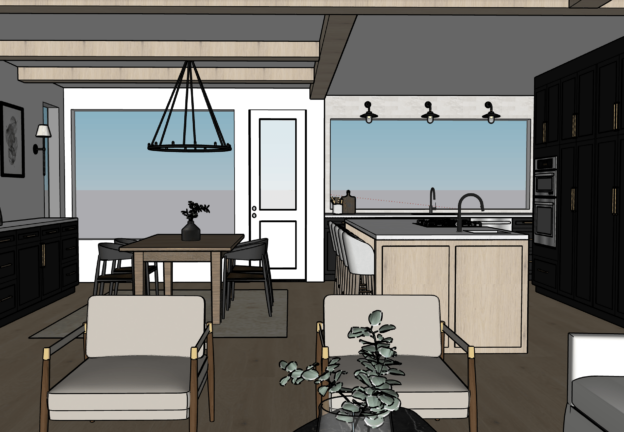 Dining
Dining
-
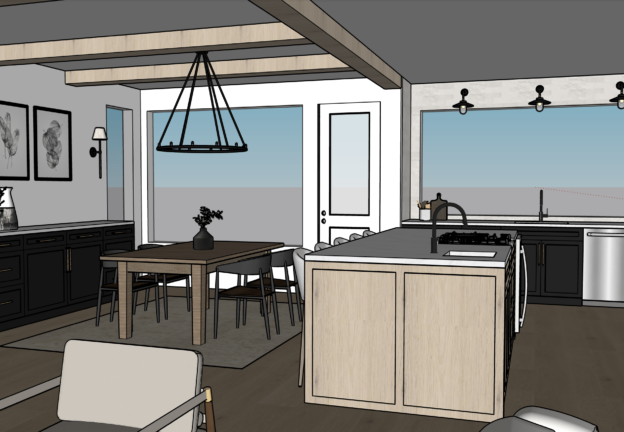 Dining 2
Dining 2
-
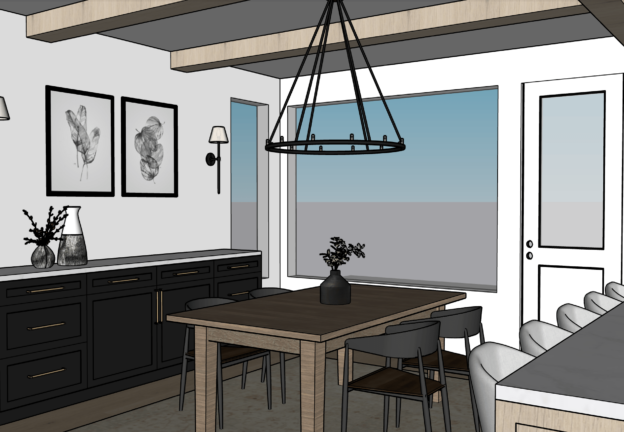 Dining 3
Dining 3
-
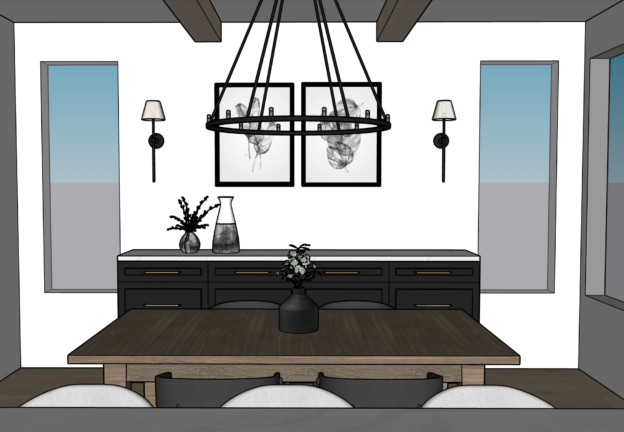 Dining 4
Dining 4
-
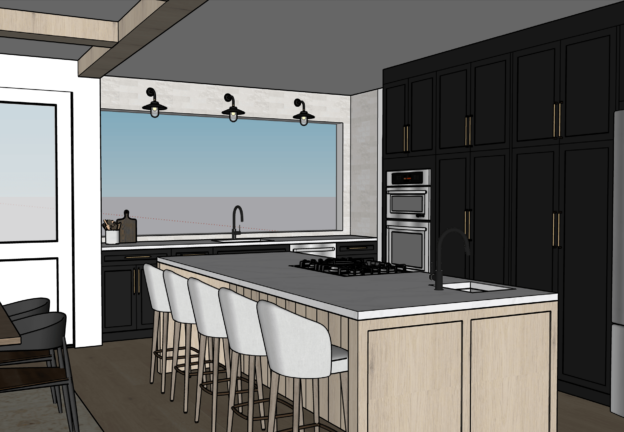 Kitchen
Kitchen
-
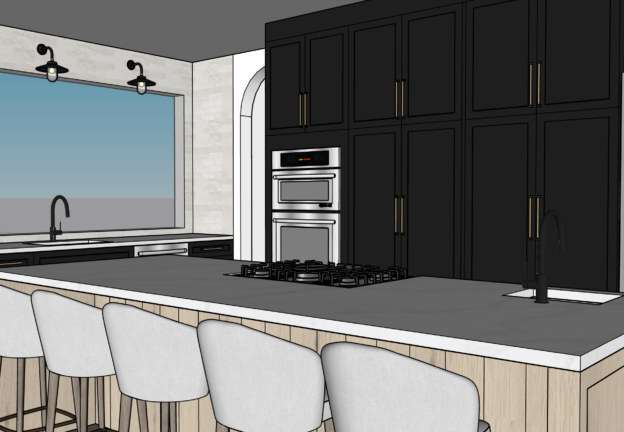 Island
Island
-
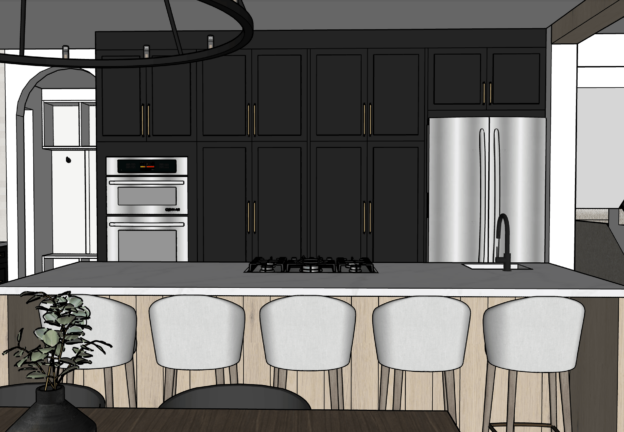 Island
Island
-
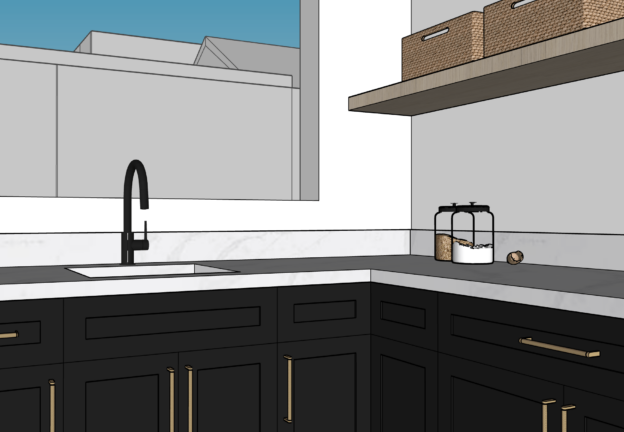 Hidden Pantry
Hidden Pantry
-
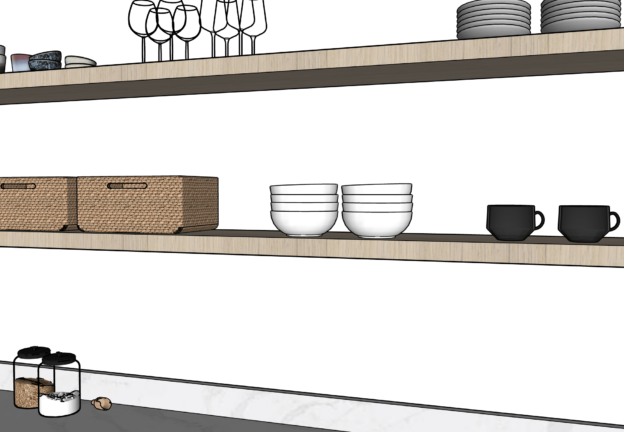 Pantry Shelves
Pantry Shelves
-
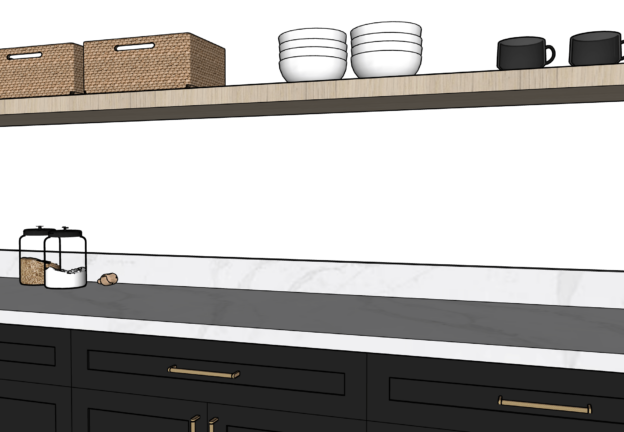 Pantry Shelves 2
Pantry Shelves 2
-
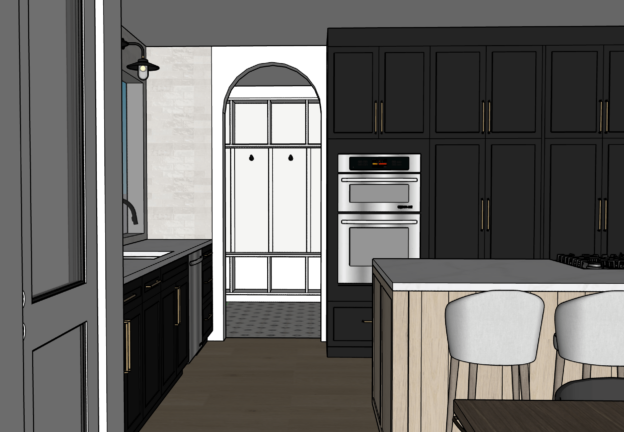 Archway
Archway
-
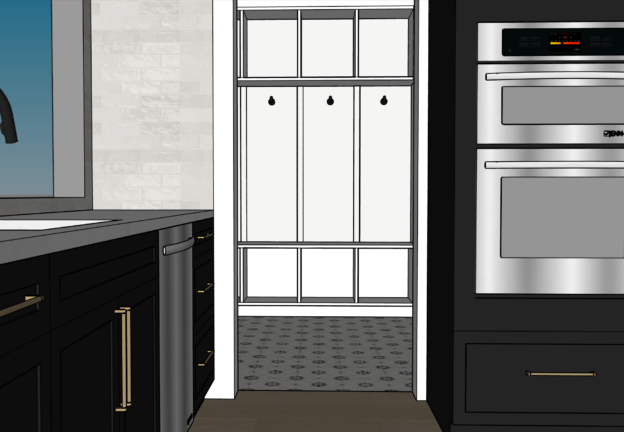 Mudroom
Mudroom
-
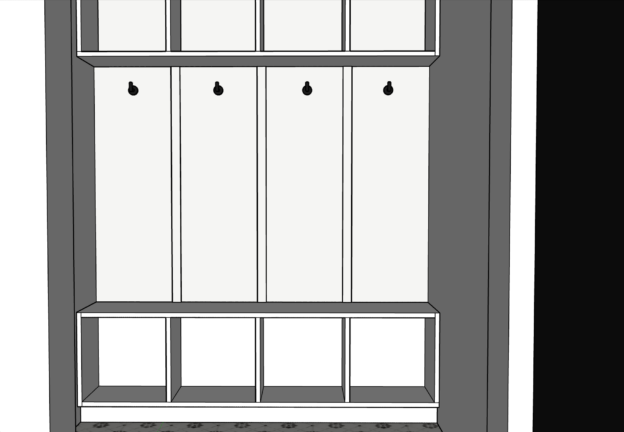 Mudroom 2
Mudroom 2
-
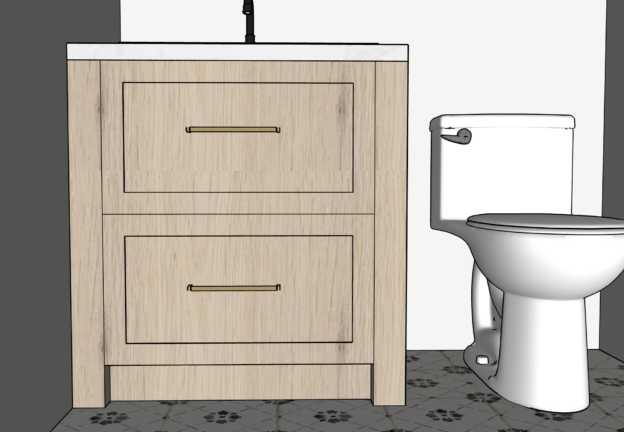 Powder Room
Powder Room
-
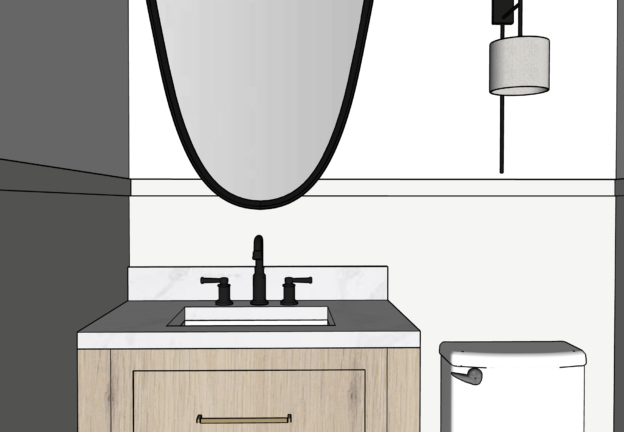 Powder Room 2
Powder Room 2
-
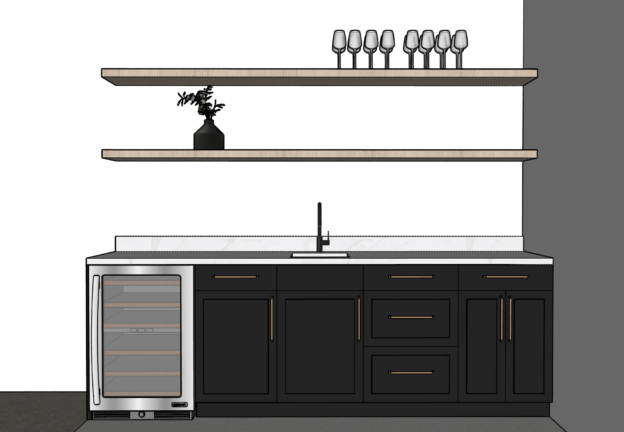 Basement Bar
Basement Bar
-
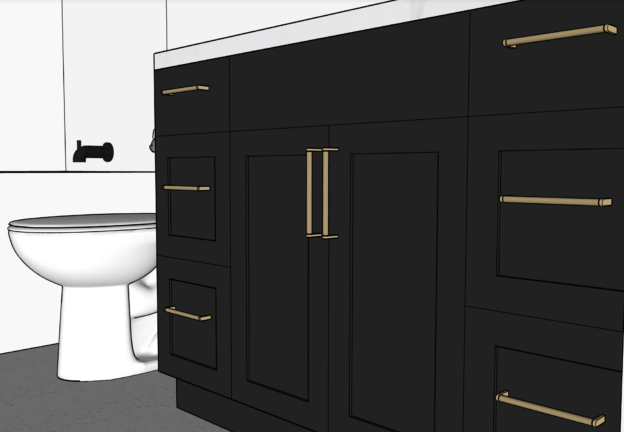 Basement Bath 2
Basement Bath 2
-
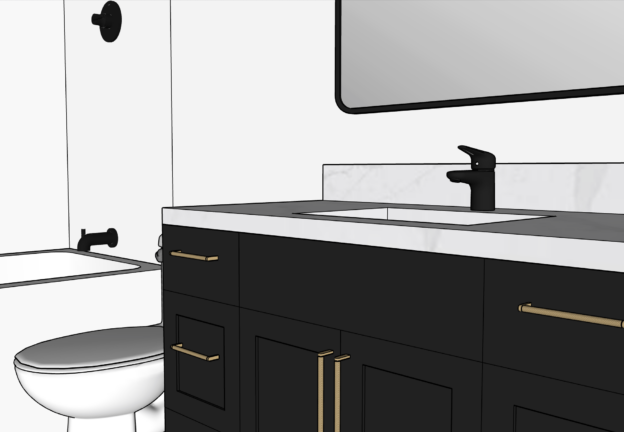 Basement Bath
Basement Bath
-
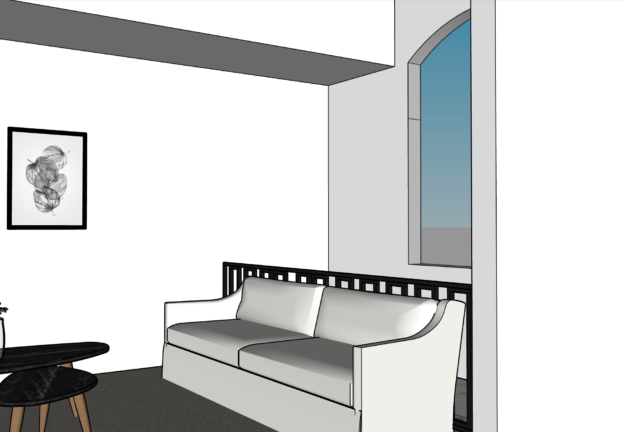 Bonus Room
Bonus Room
-
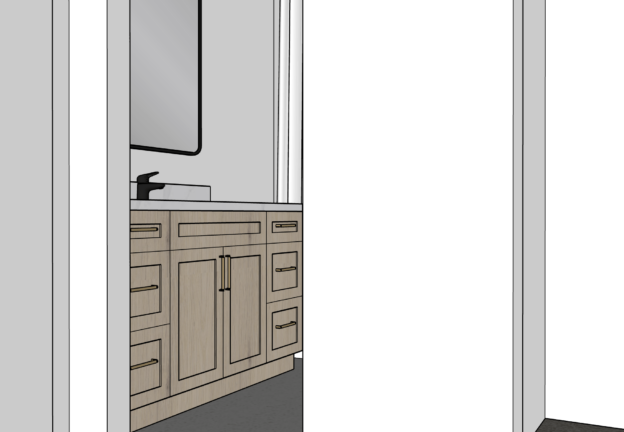 Main Bath
Main Bath
-
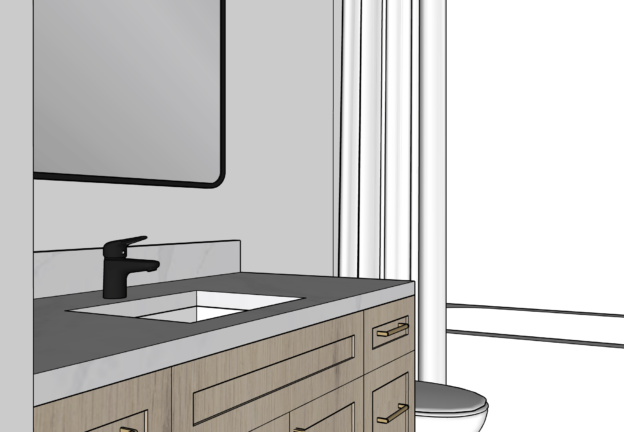 Main Bath 2
Main Bath 2
-
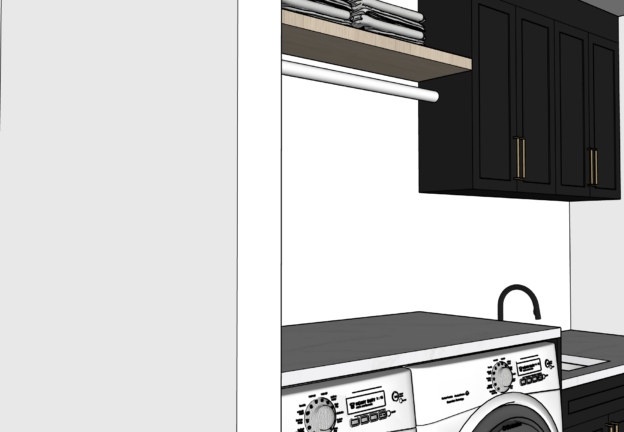 Laundry
Laundry
-
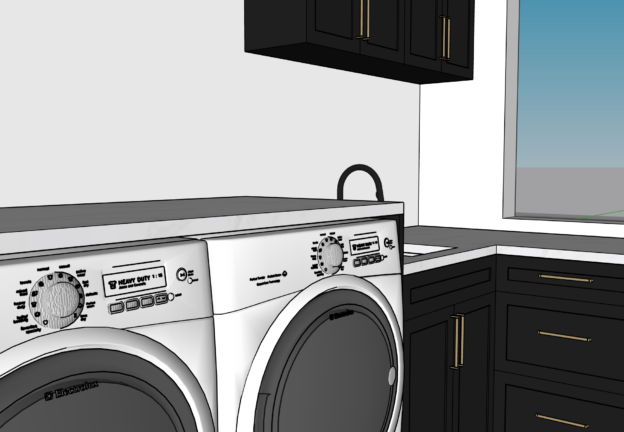 Laundry 2
Laundry 2
-
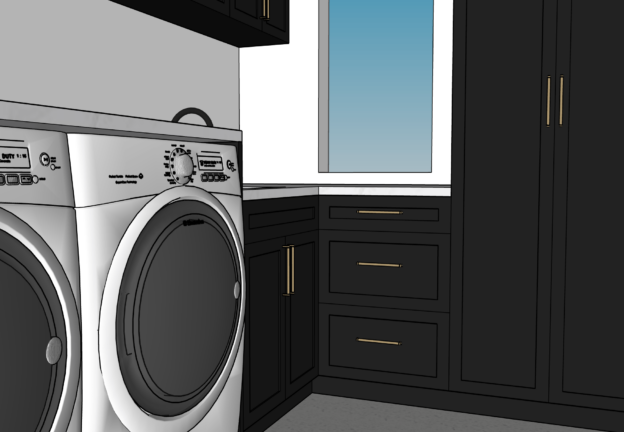 Laundry 3
Laundry 3
-
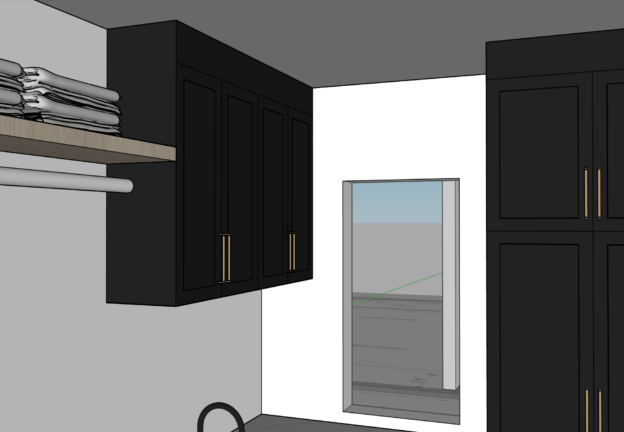 Laundry 4
Laundry 4
-
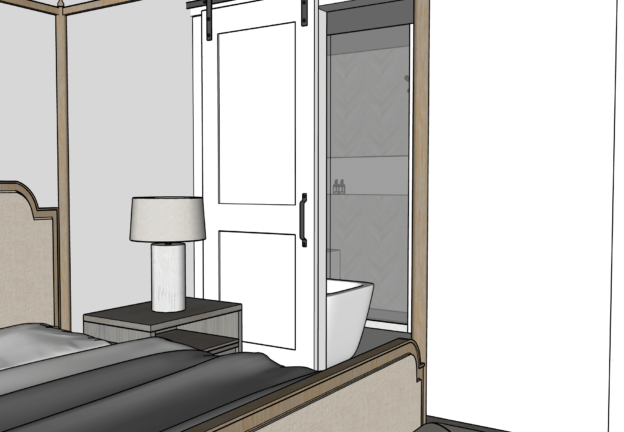 Master 3
Master 3
-
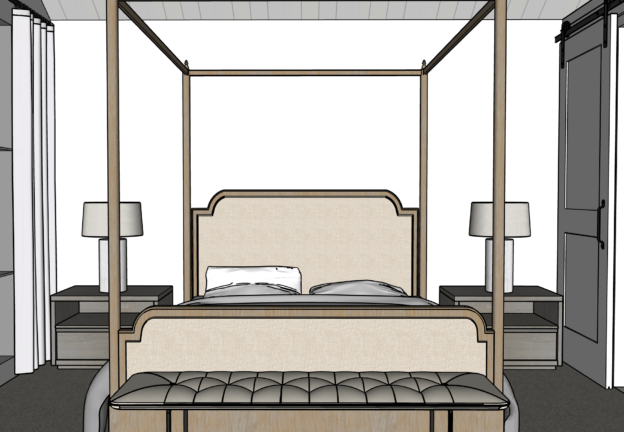 Master
Master
-
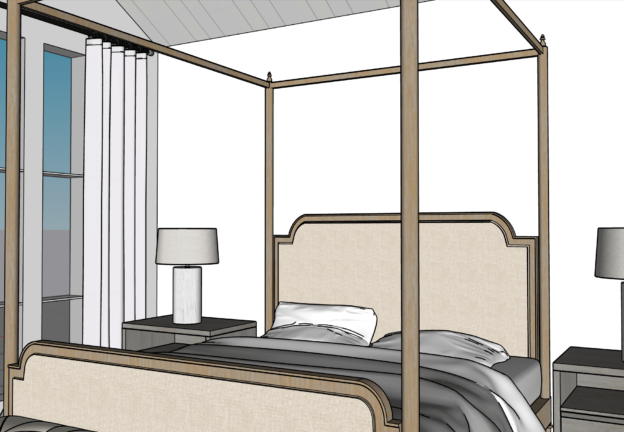 Master Bedroom
Master Bedroom
-
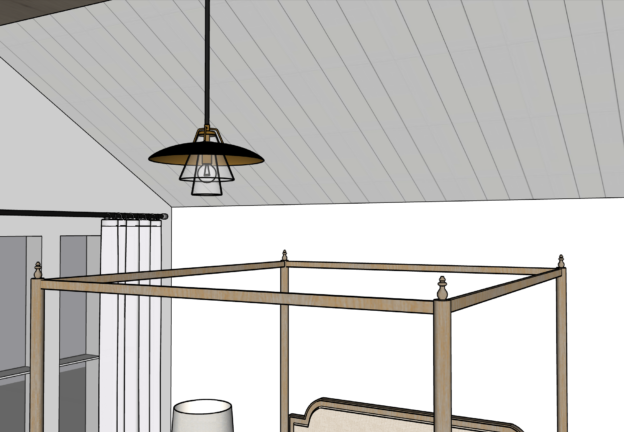 Master Vault
Master Vault
-
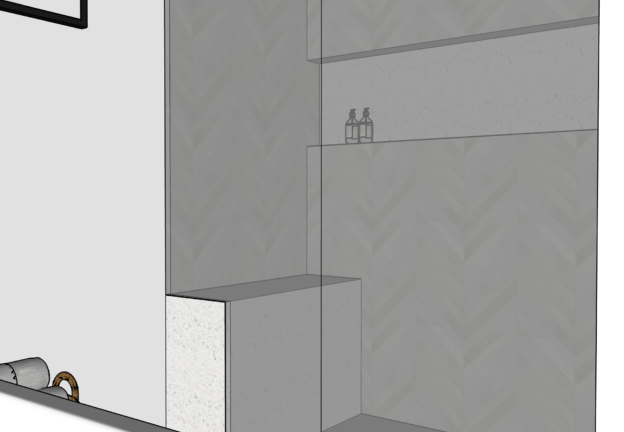 Ensuite
Ensuite
-
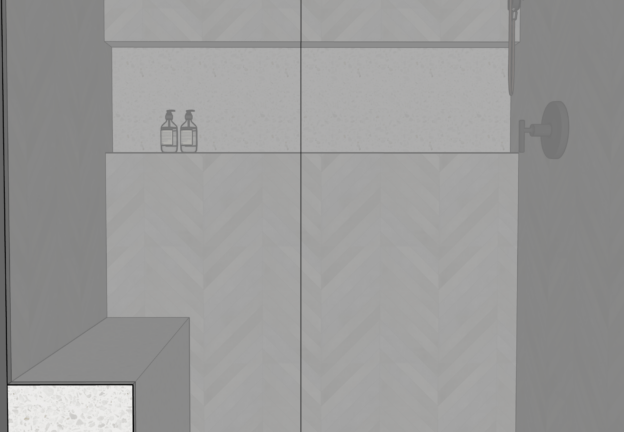 Ensuite 2
Ensuite 2
-
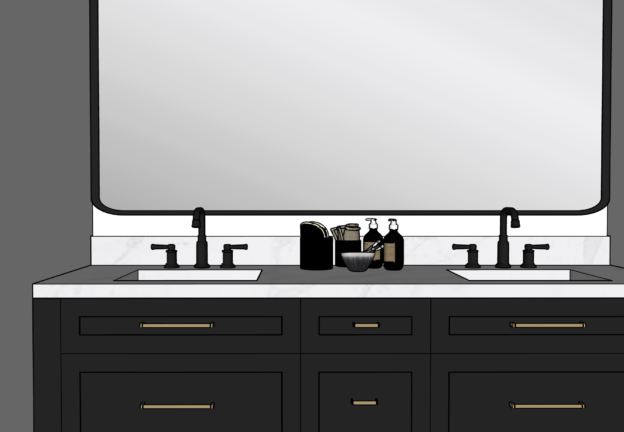 Ensuite Vanity
Ensuite Vanity
-
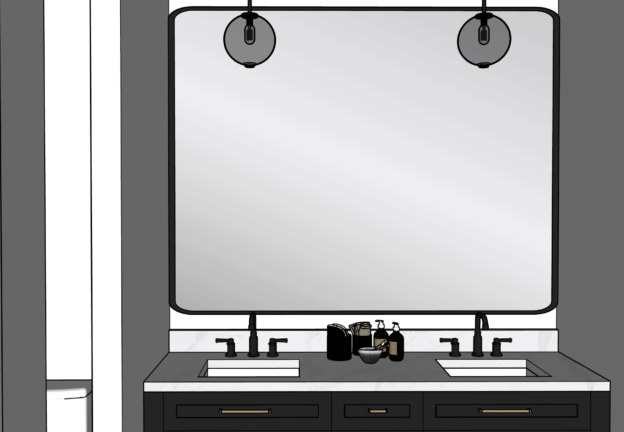 Ensuite Vanity 2
Ensuite Vanity 2
-
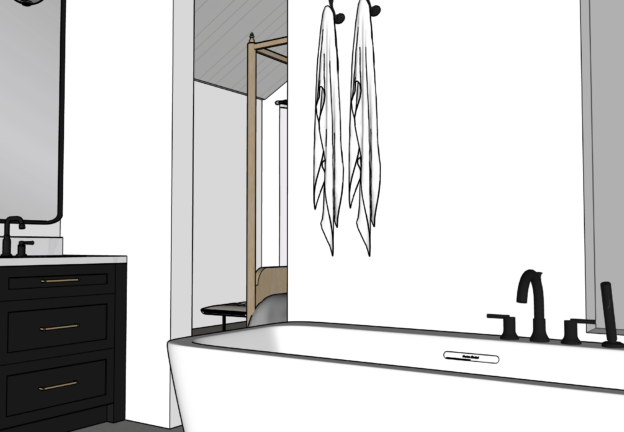 Tub
Tub
