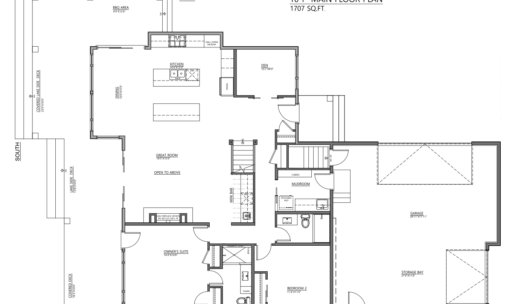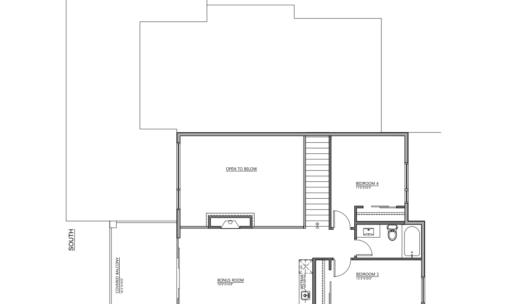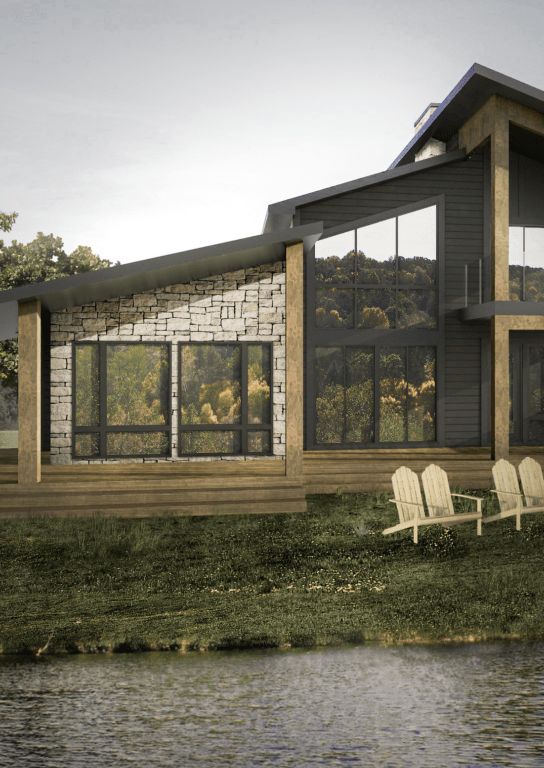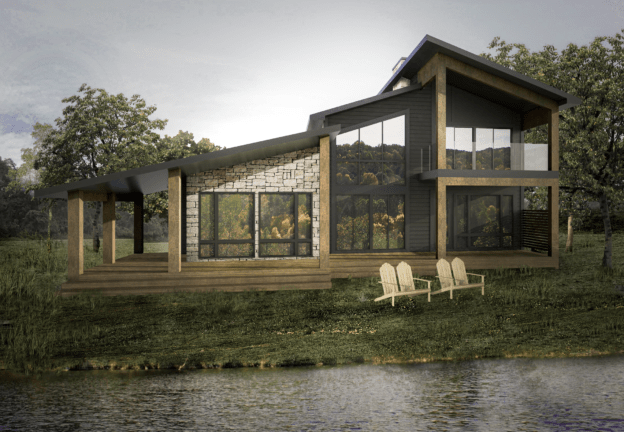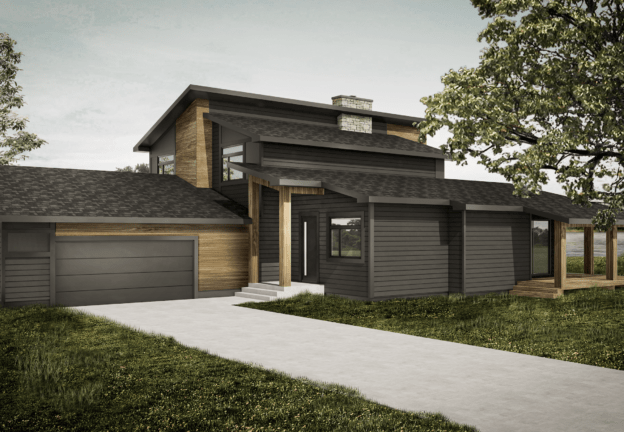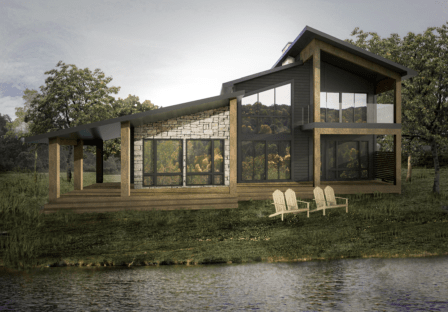
SOLD (Parkland Lake House)
- 2500 Square Feet
- 4 Beds
- 3 Baths
Welcome to the lake life! Facing the lake, the rear of the main floor is where you’ll find the large kitchen with 2 islands and built-in appliances, the fishbowl glass dining room, and the great room with a 2-storey, 3-sided, stone fireplace. It’s also home to the primary suite, complete with floor to ceiling windows facing the lake, an ensuite with a steam shower, and a private covered deck. The main floor also features a full length covered deck facing the lake, a built in BBQ area, and a convenient mini bar.
The front of the home introduces the first spare room as well as a main bathroom, a mudroom, and a den. It’s also home to the 3-car attached garage. Upstairs you’ll find 2 spare bedrooms, a main bathroom, and a large bonus room. The bonus room features vaulted ceilings, Douglas fir beams, a fireplace mantle, and wet bar. It also offers floor-to-ceiling patio doors that lead to the second floor, lake facing, covered patio.
The Essentials
2500 sq. ft.
4 bedrooms
3 bathrooms
Built for Lake Life
Each room is lake facing
Full length covered deck facing the lake
Mini bar built under the stairs
Built in BBQ space
3 spare rooms for guests
Luxurious Primary Suite
Floor to ceiling windows
Private ensuite with steam shower
Private, covered deck
