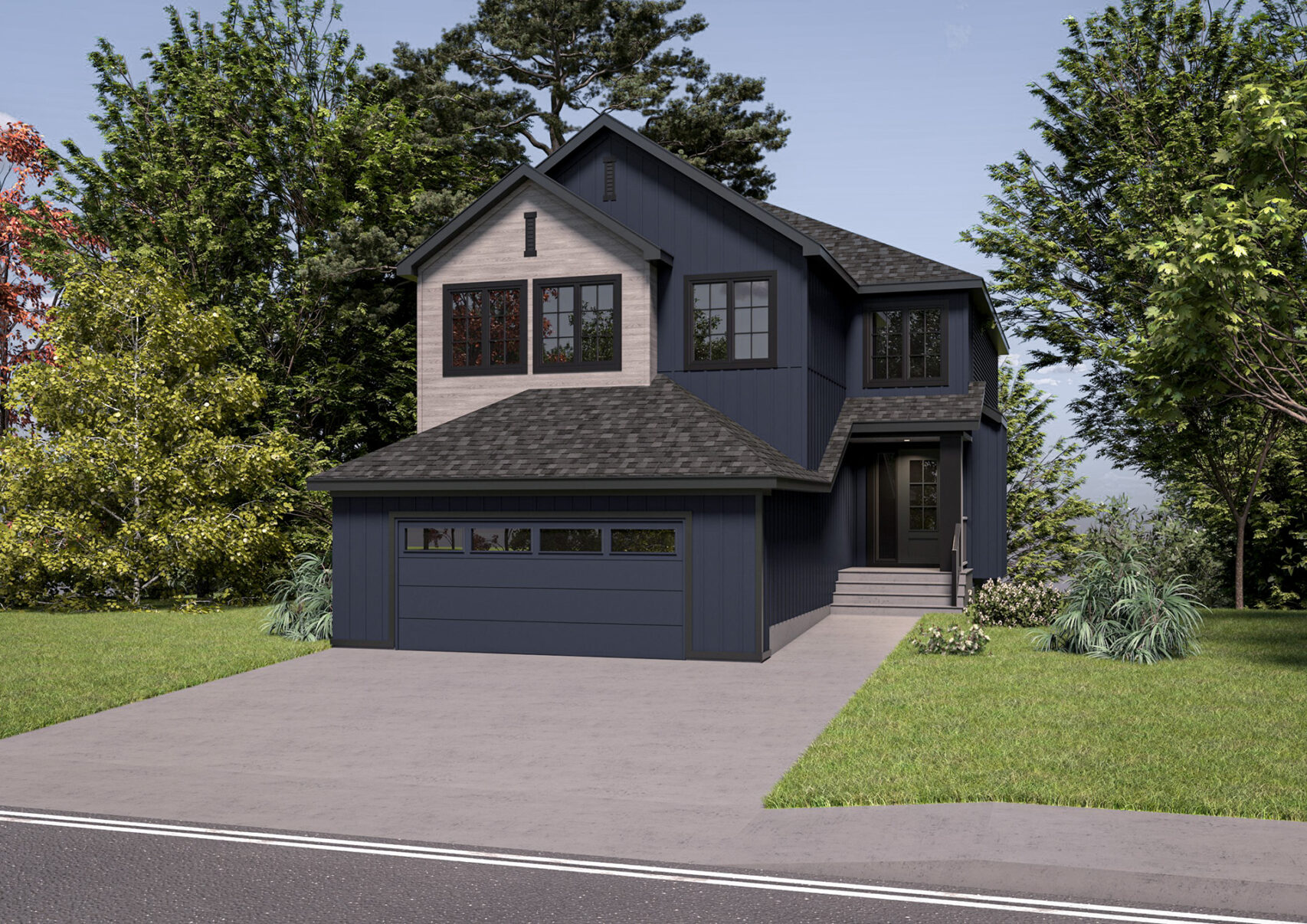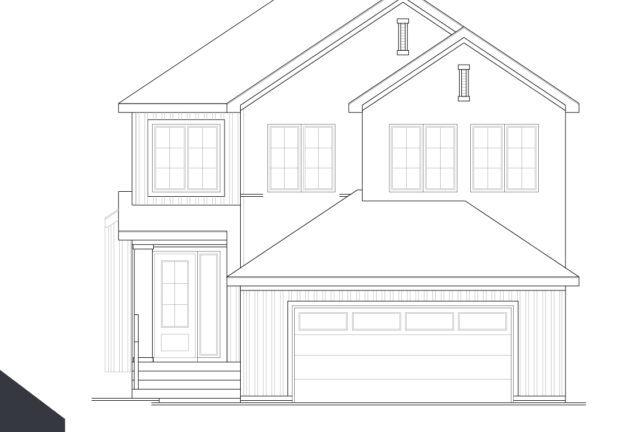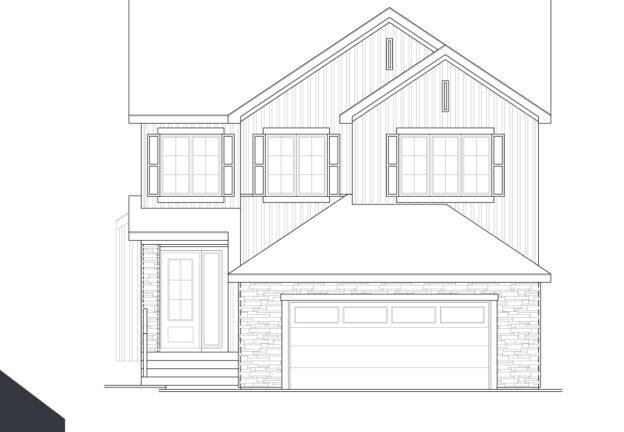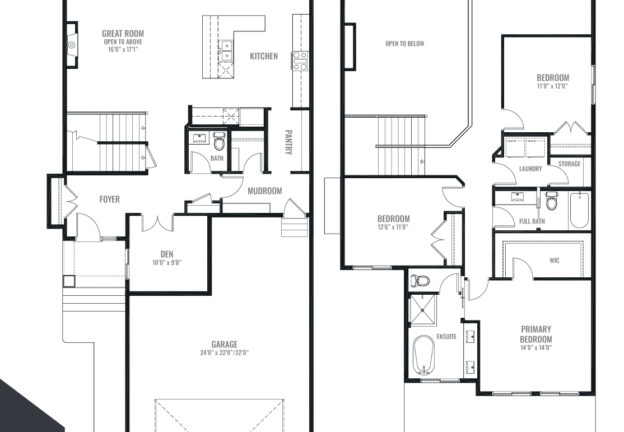
Anchor
The Essentials
- 2480 sq. ft.
- 3 bedrooms
- 2.5 baths
This stunning home features an open-concept floor plan designed for modern living and effortless entertaining. The heart of the home is the spacious kitchen, boasting a large L-shaped island that provides ample counter space and seating. It seamlessly flows into the open-to-below great room, creating a grand and airy atmosphere filled with natural light. A main floor den offers a quiet retreat for work or relaxation, while a tucked-away mudroom near the entry provides convenient storage and organization for coats, shoes, and everyday essentials.
The upstairs is designed with convenience and comfort in mind. At the center of the upper level, you’ll find a spacious laundry room, making laundry day a breeze. The large primary bedroom serves as a luxurious retreat, featuring a lavish ensuite with dual vanities, a soaking tub, and a separate shower. Additionally, there are two more generously-sized bedrooms that offer plenty of space for family or guests. Completing the upper level is a versatile bonus room, perfect for a play area, home office, or media room, providing endless possibilities for use.


