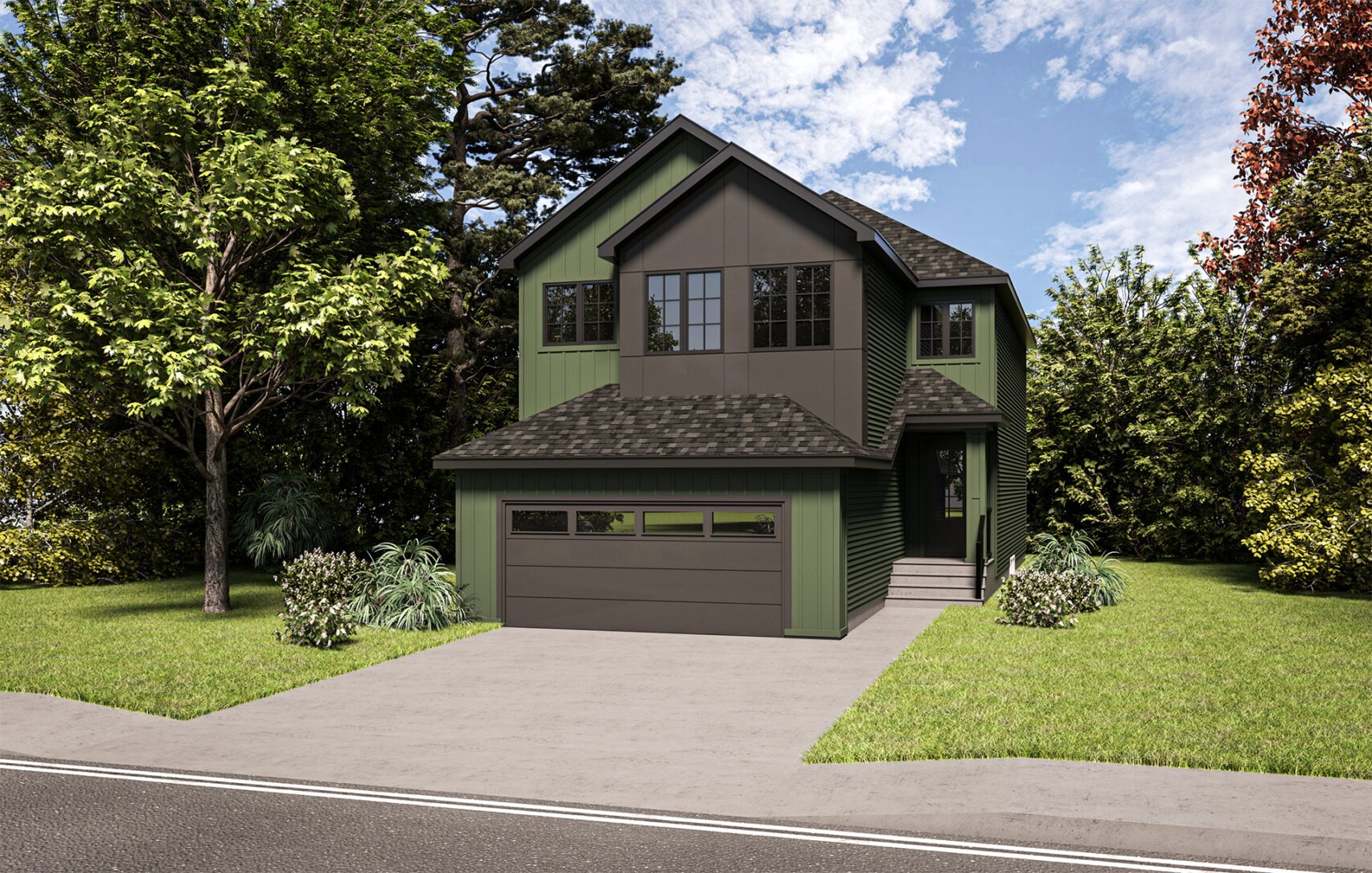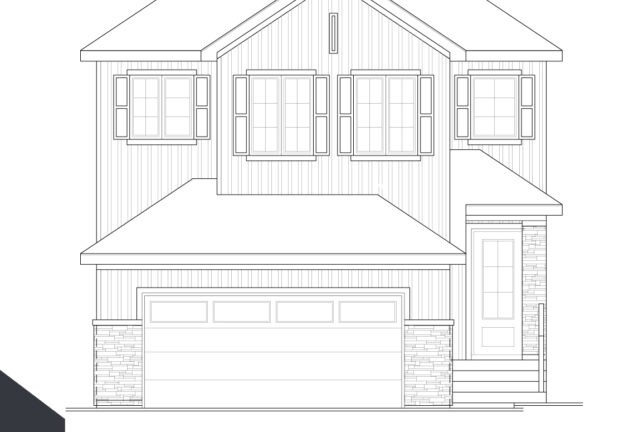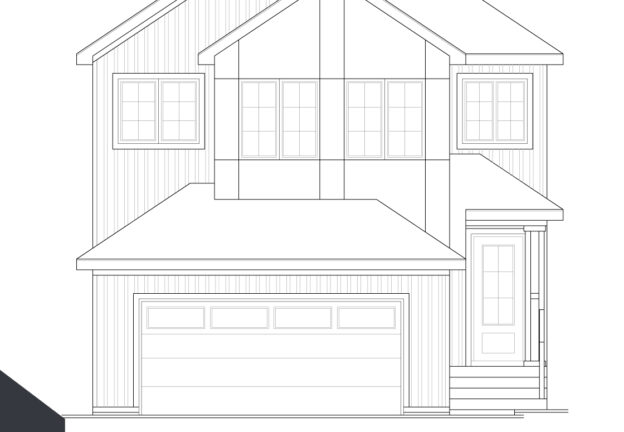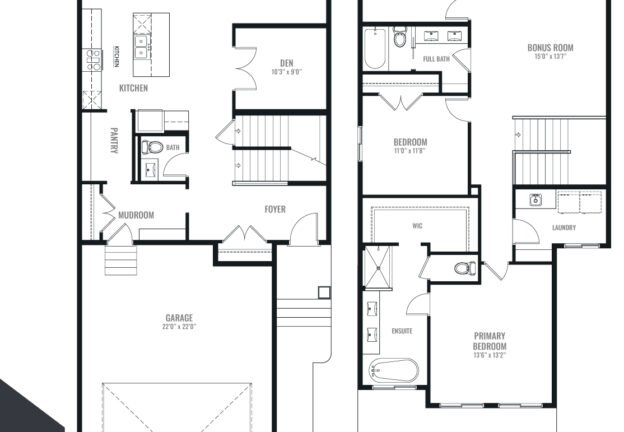Carbon
The Essentials
- 2578sq. ft.
- 28 ft. wide
- 3 bedrooms
- 2.5
This spacious floorplan is designed for both comfort and convenience. The main floor features a centrally located den, perfect for a home office or quiet study area. A walk-through pantry connects to the modern, open-layout kitchen, which seamlessly flows into the dining and living areas, ideal for entertaining and family gatherings.
Upstairs, the home offers four well-sized bedrooms and a versatile bonus room that provides extra space for relaxation or play. The upstairs laundry room adds to the convenience of daily living, making chores a breeze. This thoughtfully designed home combines functionality with style, creating a perfect environment for modern living.



