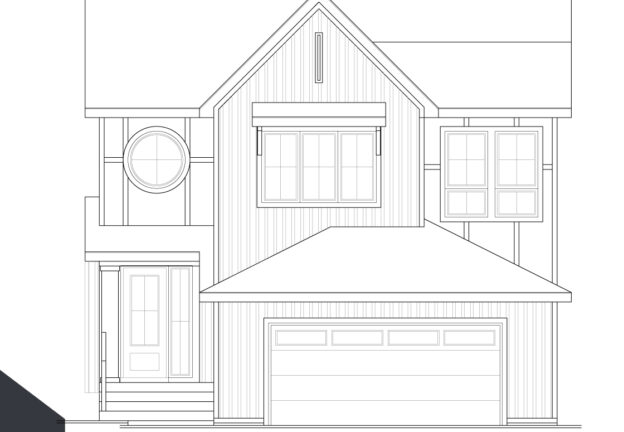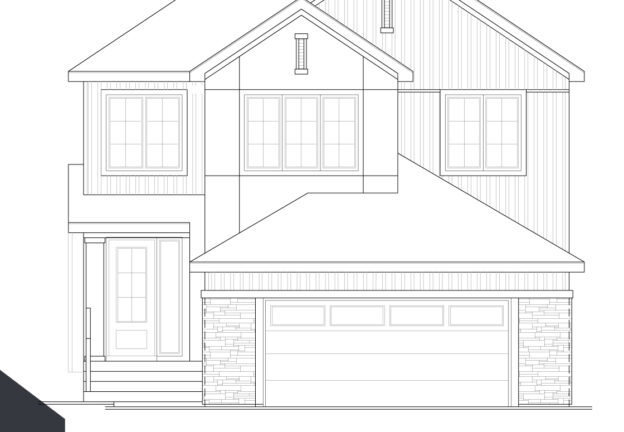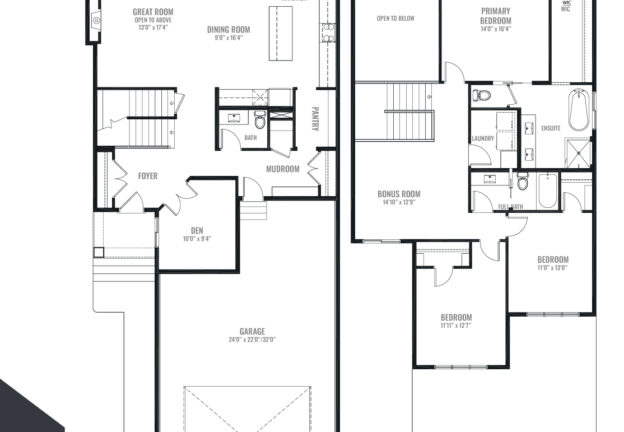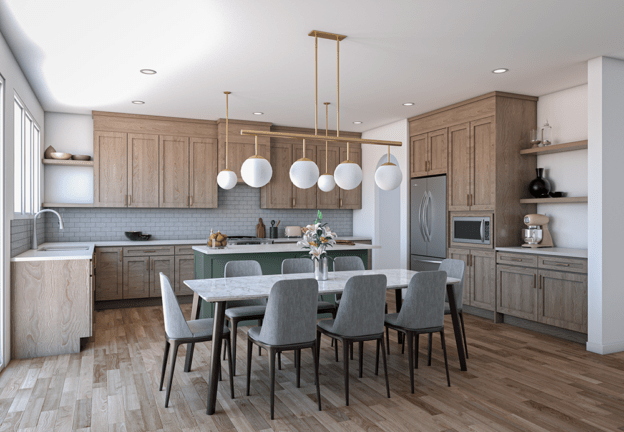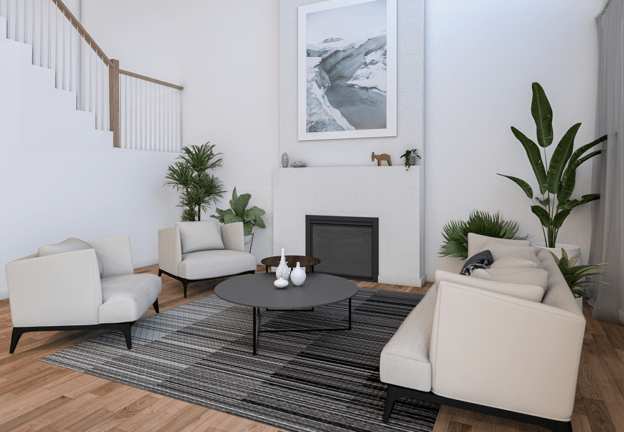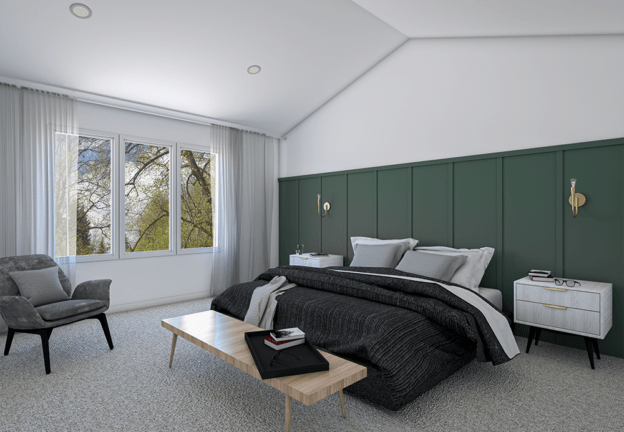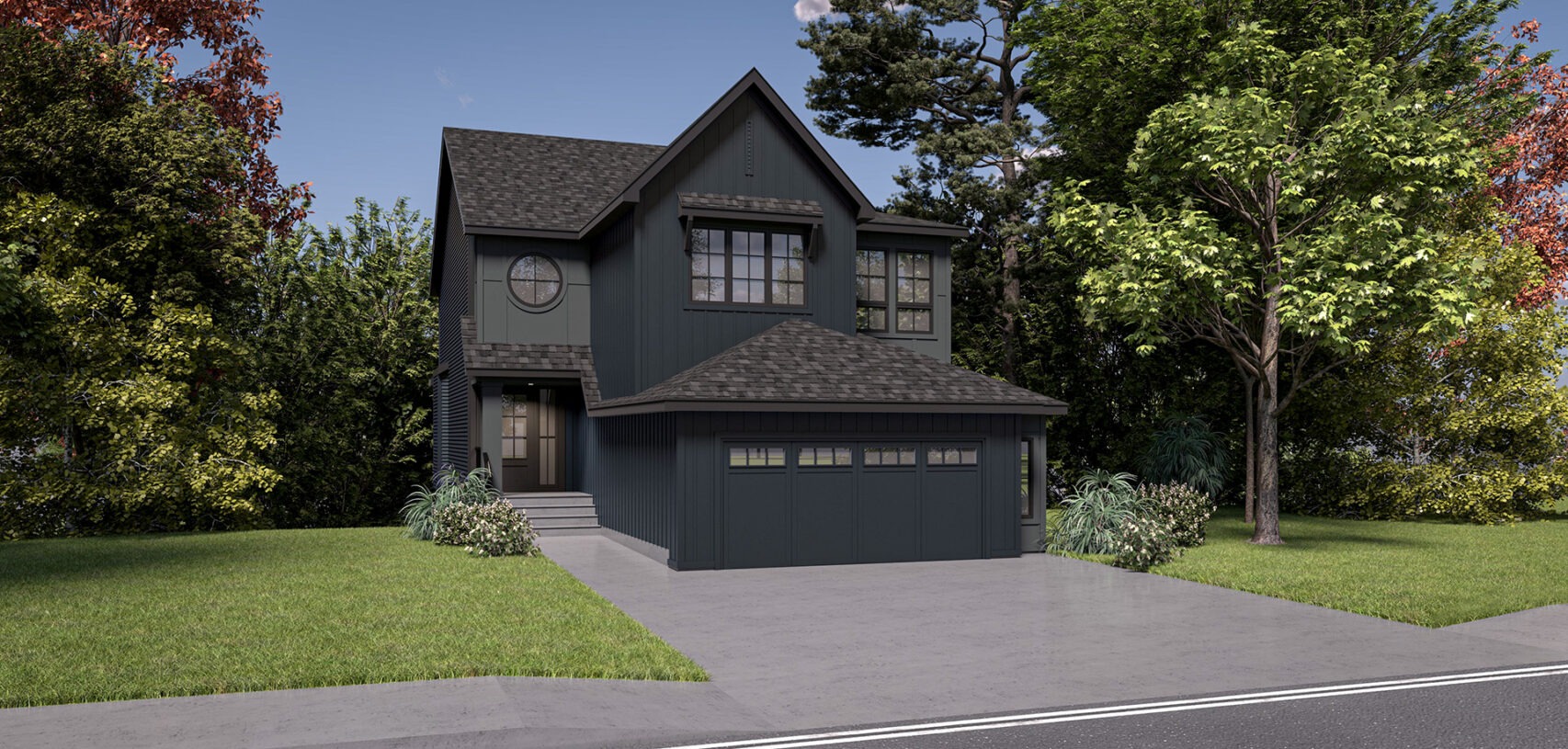
Nova
The Essentials
- 2480 sq. ft.
- 3 bedrooms
- 2.5 baths
This 32-foot wide floorplan features an impressive open-to-below great room, creating a grand and spacious atmosphere. The kitchen, with ample counter space and seamlessly connects to the dining area, ensuring a smooth flow for meal preparation and gatherings.
Upstairs, you’ll find a bonus room, 2 additional bedrooms, and the primary suite. Equipped with a gigantic walk-in closet and a luxurious five-piece ensuite, the primary suite offers a private retreat with a soaking tub, separate shower, and dual vanities. This level provides ample living space for the whole family, ensuring comfort and convenience for everyone.
