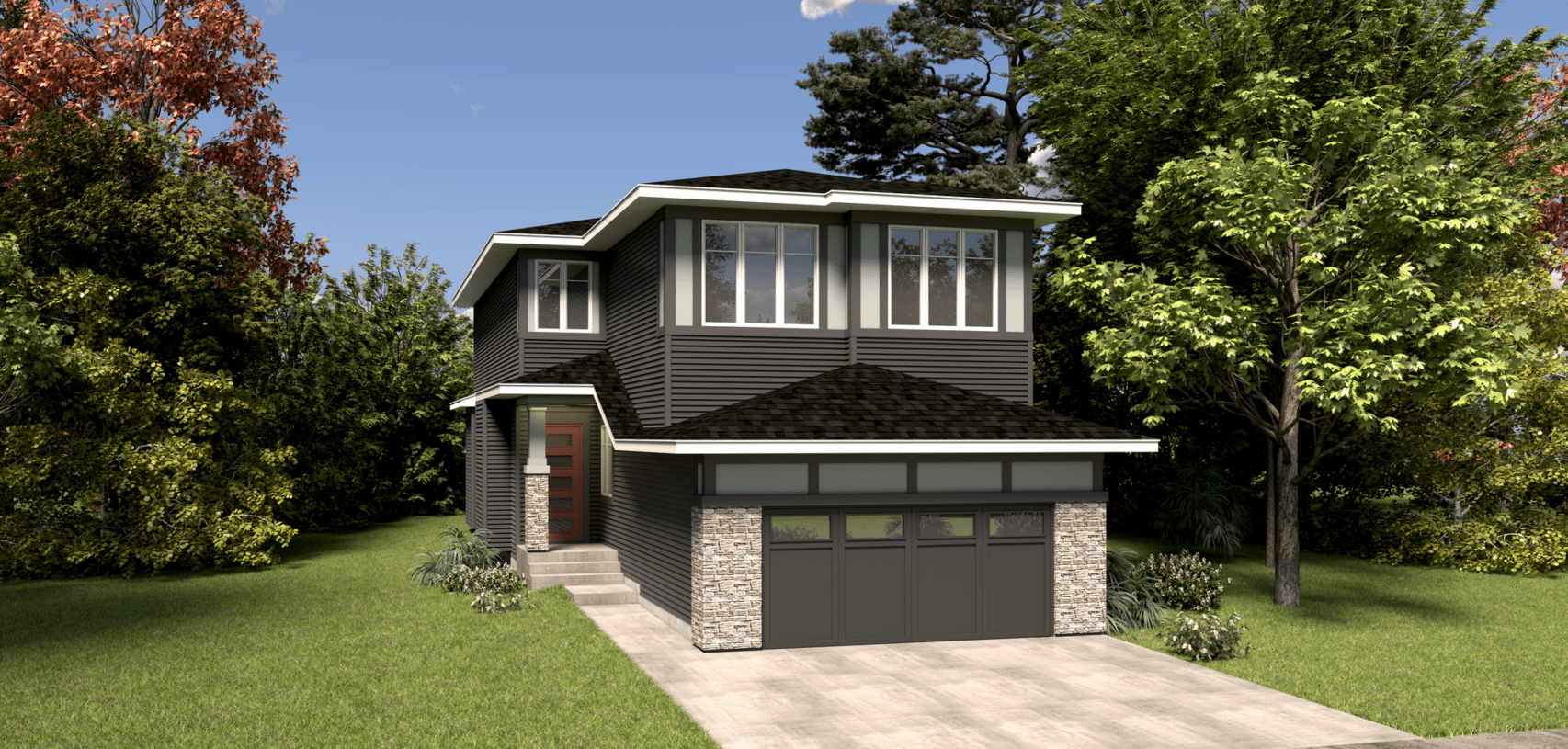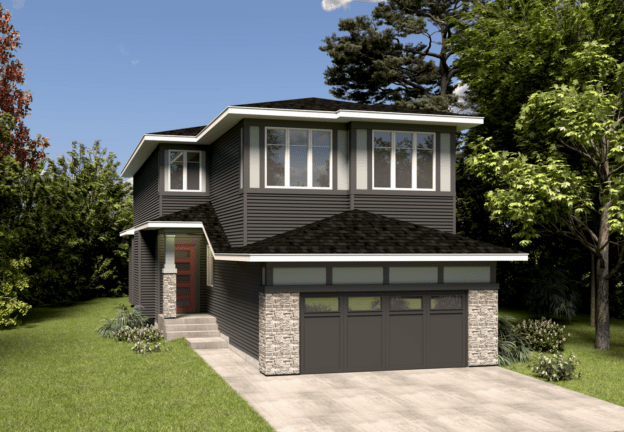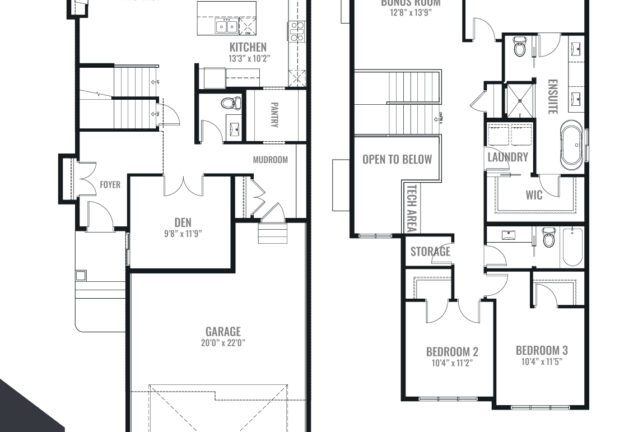
Slate
As you enter the home, you’re greeted by an open-to-above foyer that immediately conveys a sense of spaciousness and elegance. To the side, a versatile den awaits, perfect for a home office or study. The mudroom, located off the garage entrance, features built-in cubbies and storage to keep your daily essentials organized and out of sight. This leads to a walk-through pantry that provides seamless access to the well-appointed kitchen, designed for both functionality and style. The kitchen opens up to the great room and dining room, creating a perfect flow for entertaining and family gatherings.
Heading upstairs, you’ll find three spacious bedrooms, each offering comfort and privacy. The floor also includes a bonus room, ideal for a playroom or additional living space. The convenience of an upstairs laundry room makes chores easier, while a dedicated tech area provides a neat spot for computers or homework. The primary bedroom is a luxurious retreat featuring a gigantic walk-in closet and a 5-piece ensuite with dual sinks, a soaking tub, and a separate shower, providing a spa-like experience at home.
The Essentials
2484 sq. ft.
3 bedrooms
2.5 baths
Airy Entertainment
Open to Below Foyer
Functional flow from Primary bedroom to Upstairs Laundry

