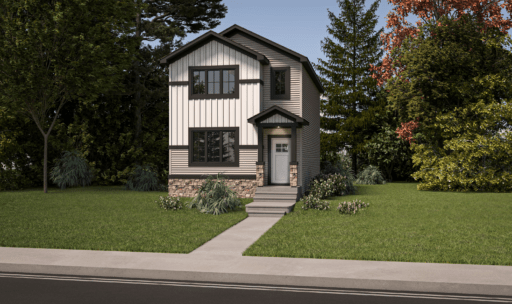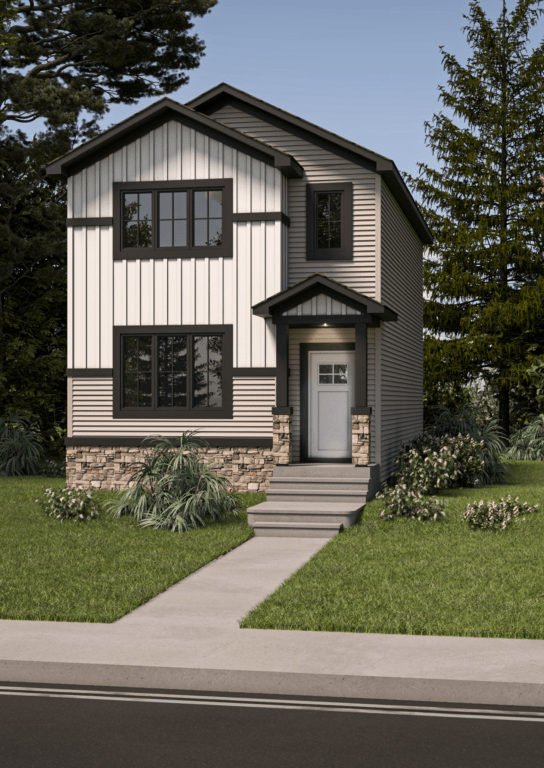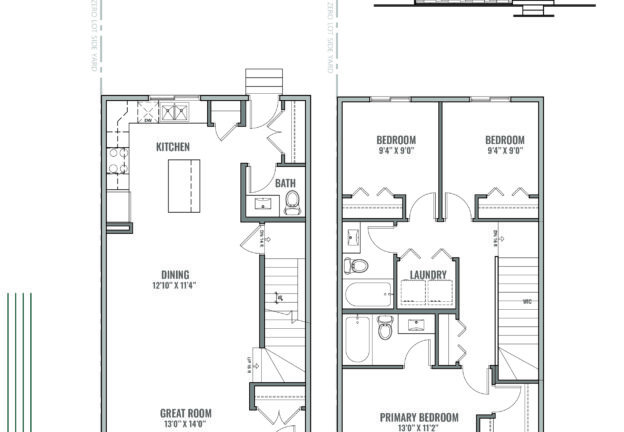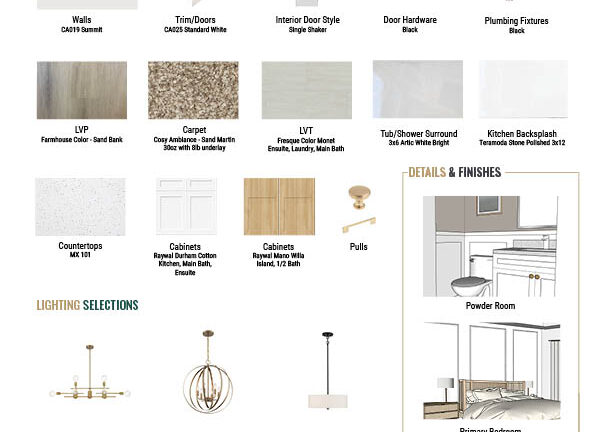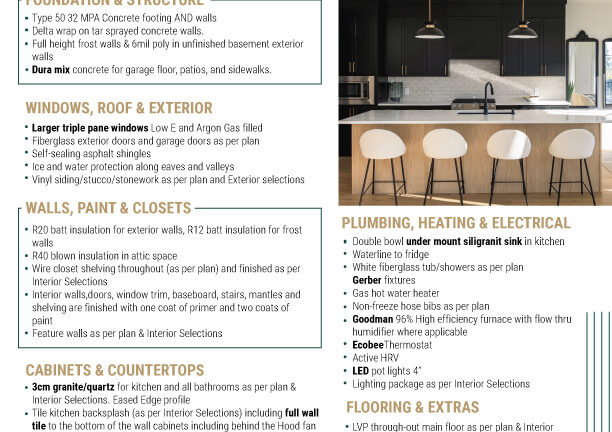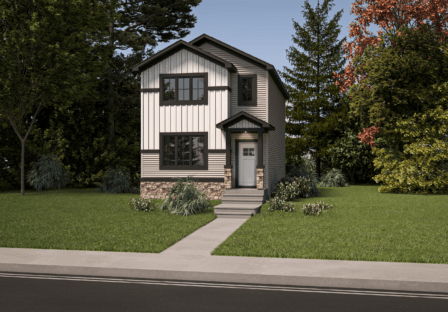
47 Sienna Blvd (Sage)
Sienna
- 1484 Square Feet
- 3 Beds
- 2.5 Baths
The Sage floorplan at 47 Sienna Blvd offers 1,484 square feet of thoughtfully crafted living space, featuring 3 bedrooms and 2.5 baths. The open-concept main floor is designed for modern living, with a welcoming great room, a cozy dining area, and a beautifully appointed kitchen with a central island, perfect for gatherings and family meals. The upper floor provides a tranquil retreat, with a spacious primary bedroom complete with an ensuite and walk-in closet, two additional bedrooms, a full bath, and a convenient laundry room. The Sage is a harmonious blend of style, functionality, and comfort, making it the ideal place to call home.
Request a viewing
Or email us at info@justingrayhomes.com
