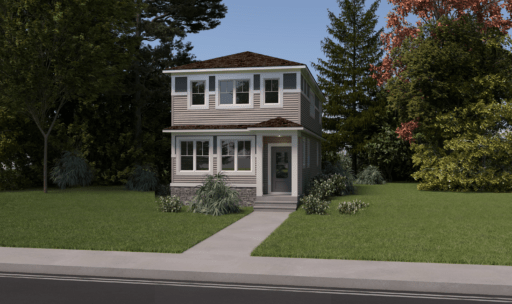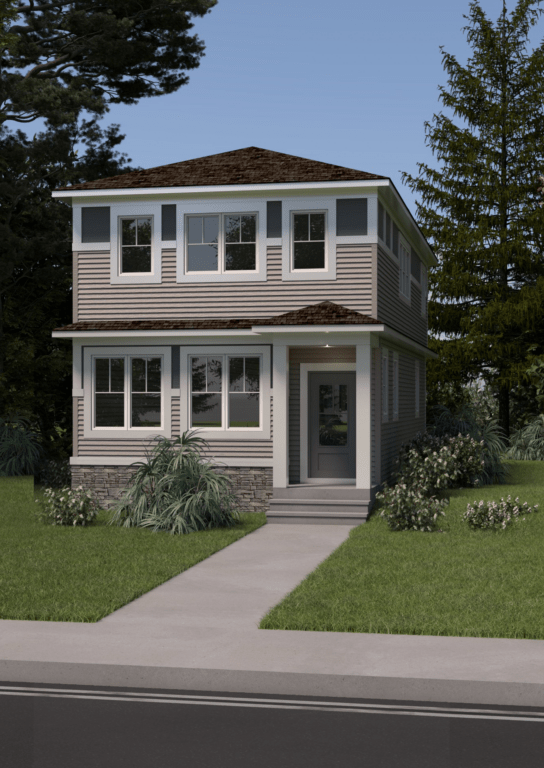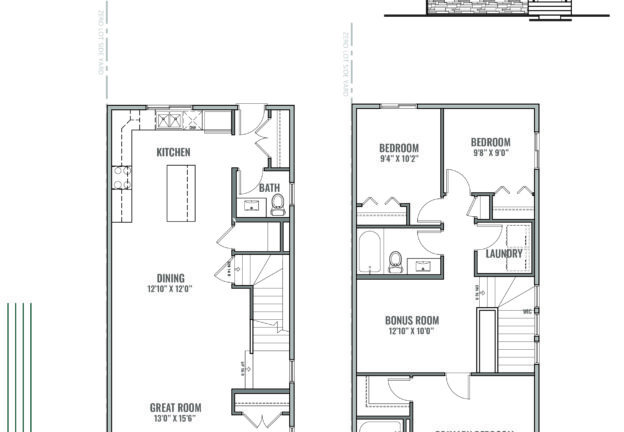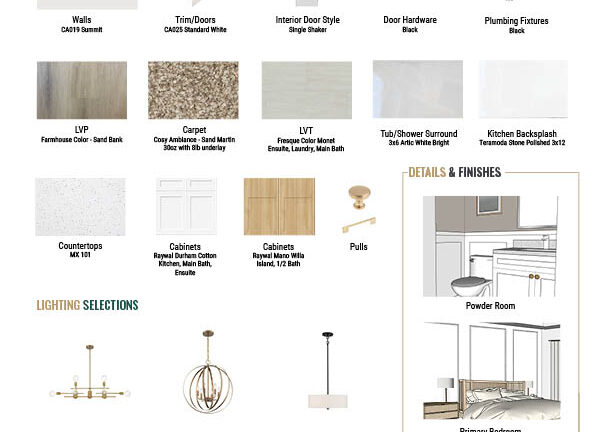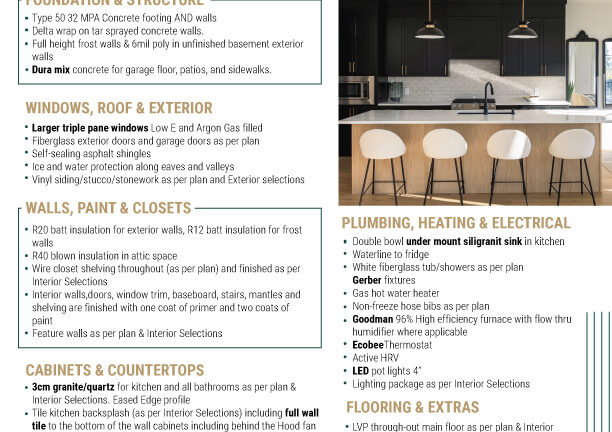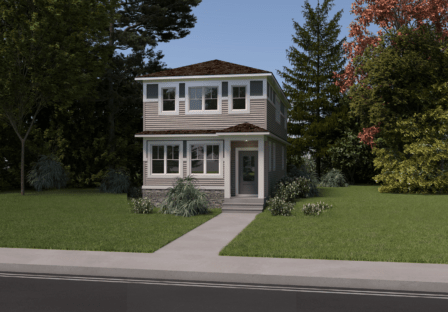
53 Sienna Blvd (Emerald)
Sienna
- 1658 Square Feet
- 3 Beds
- 2.5 Baths
The Emerald floorplan offers 1,658 square feet of beautifully designed living space, featuring 3 bedrooms and 2.5 baths. The open-concept main floor includes a spacious great room, an inviting dining area, and a chef-inspired kitchen with a central island, perfect for entertaining. Upstairs, you’ll find a private primary suite with a walk-in closet and ensuite, two additional bedrooms, a versatile bonus room, and a conveniently located laundry area. Thoughtfully planned for modern lifestyles, this home combines functionality and style to create the ultimate living experience. Discover the Emerald—a perfect blend of comfort and elegance.
Request a viewing
Or email us at info@justingrayhomes.com
