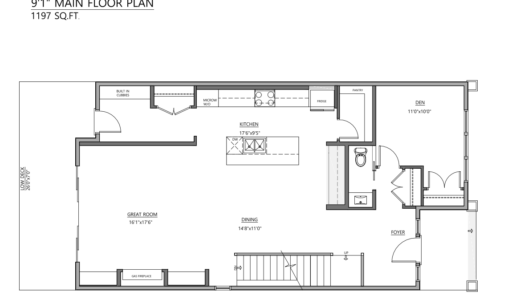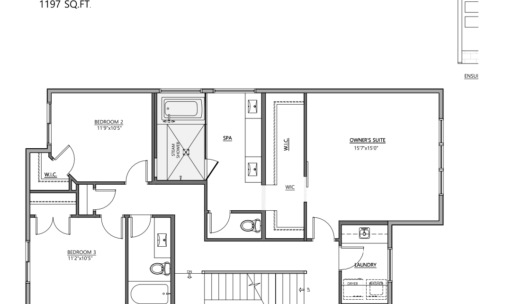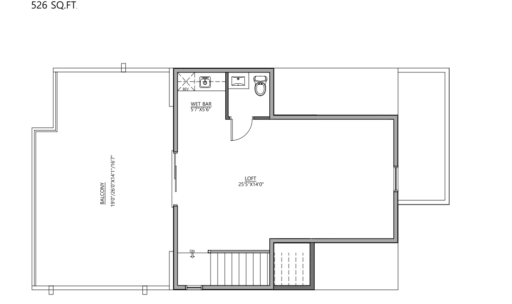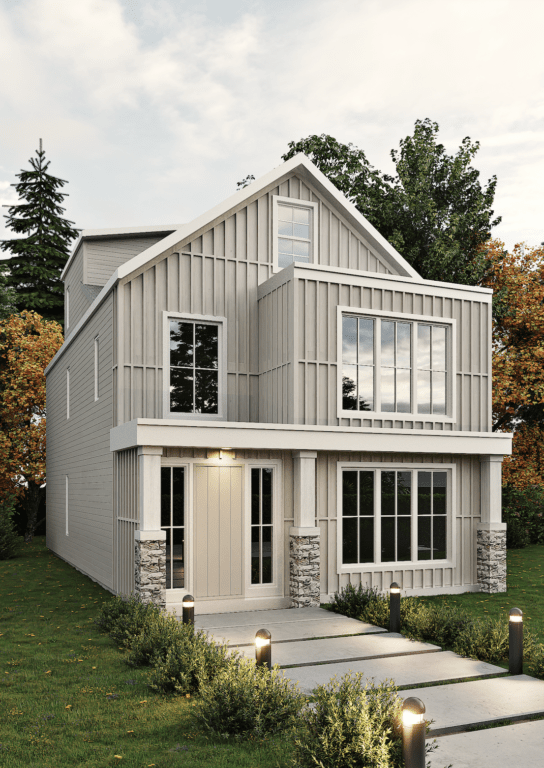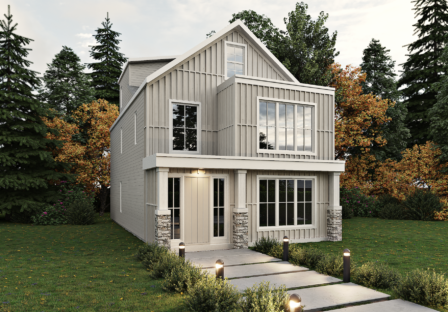
SOLD (Custom Infill)
- 2854 Square Feet
- 5 Beds
- 3 Baths
This stunning home offers a more intimate, cozy floor plan thanks to the kitchen, dining area and great room being tucked away from the inviting main entry.
In the kitchen you’ll find a beautiful, unique arched hood fan over the stove as well as built in appliances and a large island. Enjoy arched shelving on either side of the gas fireplace in the great room. Add in a large bonus room and an oversized mudroom with built in cubbies to complete the main floor.
The second floor features a primary suite with huge windows for great natural light. It offers a large walk-in closet attached to an ensuite with steam shower, soaker tub and separate water closet. Upstairs also boasts two large guest bedrooms, another full bath and laundry with sink and storage.
The third-floor loft has a half bathroom, wet bar and leads to a massive west facing rooftop patio with views of the River Valley. Down in the finished basement are two more bedrooms, a full bath, as well as a wet bar in the rec room.
The Essentials
3856 sq. ft.
5 bedrooms
3 bathrooms
Luxurious Touches
Gas fireplace
Open rise stairs
Built in appliances
Rooftop patio with River Valley views
Cozy Main Floor
Living area tucked away from main entry
Open kitchen and dining room
Main floor office
Additional Information & Images
-
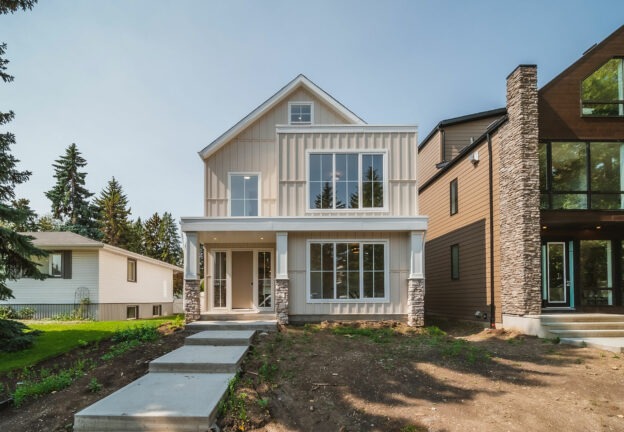 Exterior
Exterior
-
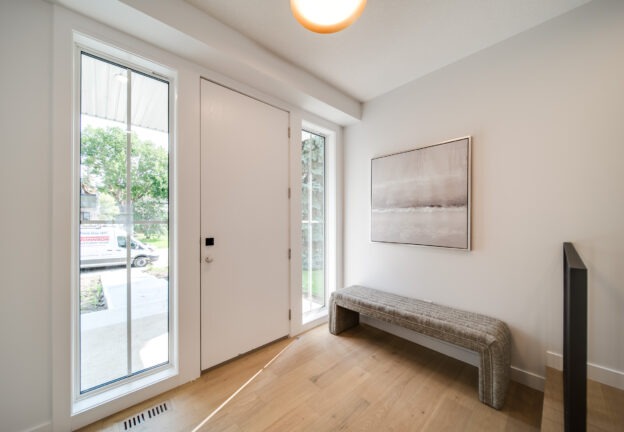 Front Entry
Front Entry
-
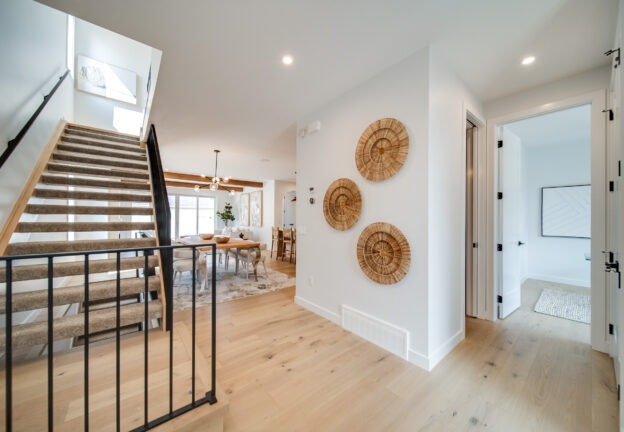 Front entry
Front entry
-
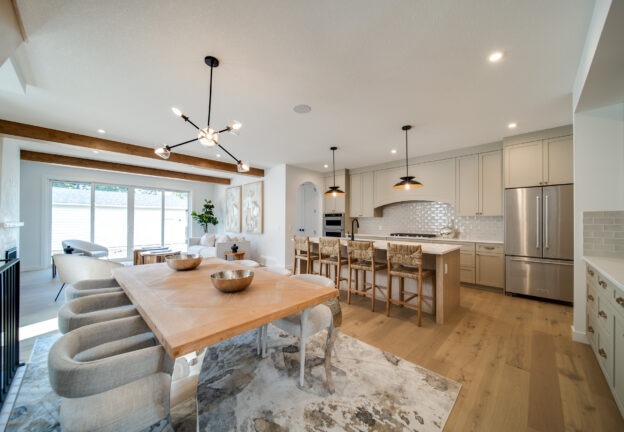 Main Floor
Main Floor
-
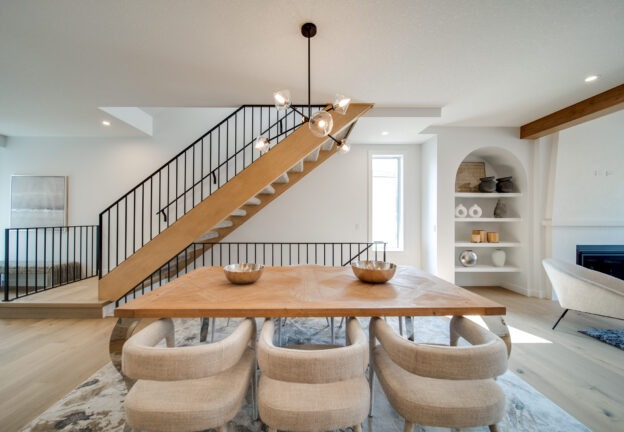 Dining
Dining
-
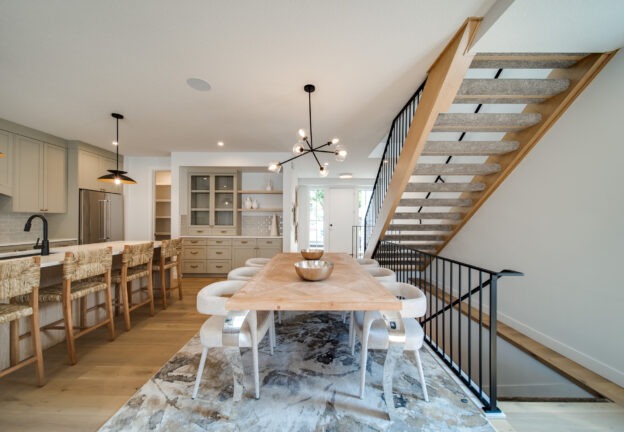 Dining
Dining
-
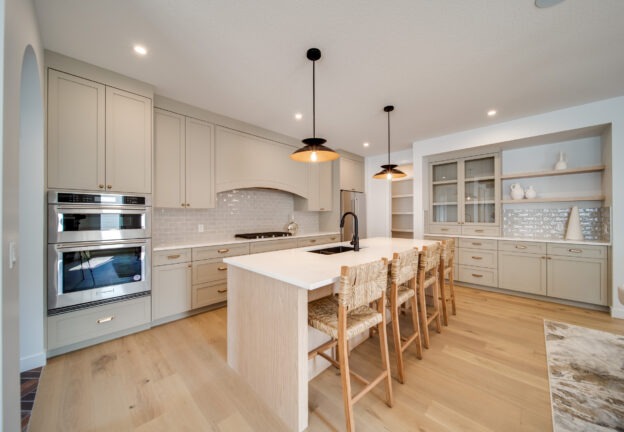 Kitchen
Kitchen
-
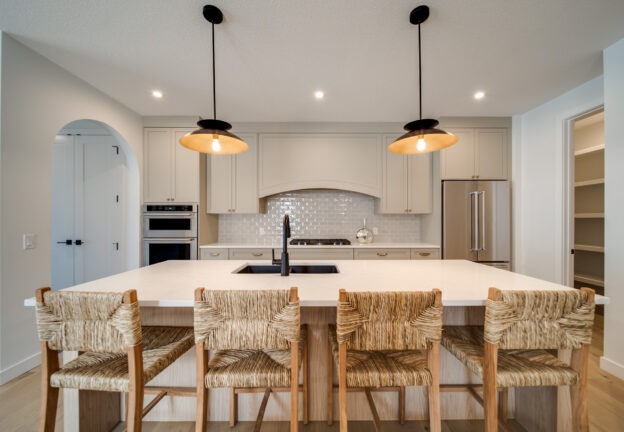 Kitchen
Kitchen
-
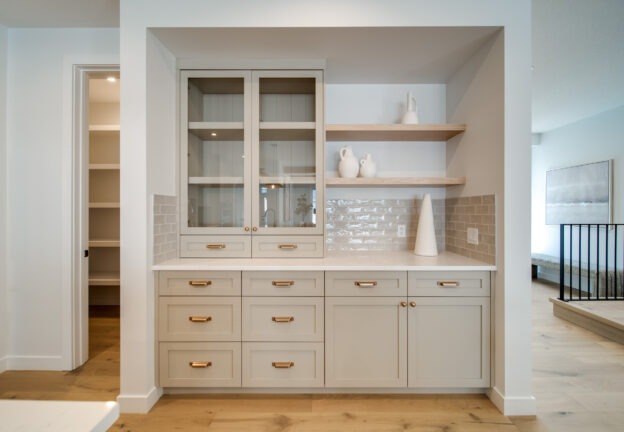 Breakfast bar
Breakfast bar
-
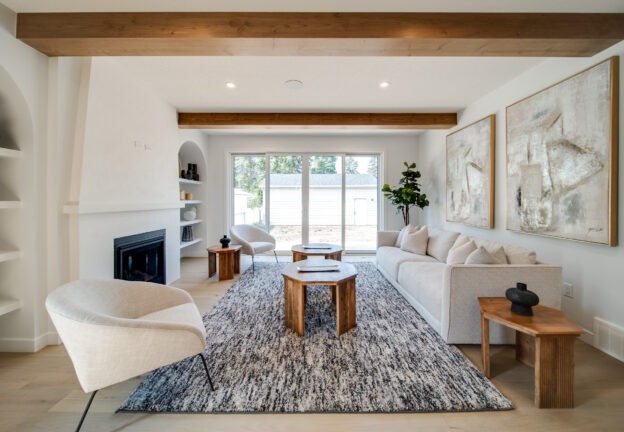 Great Room
Great Room
-
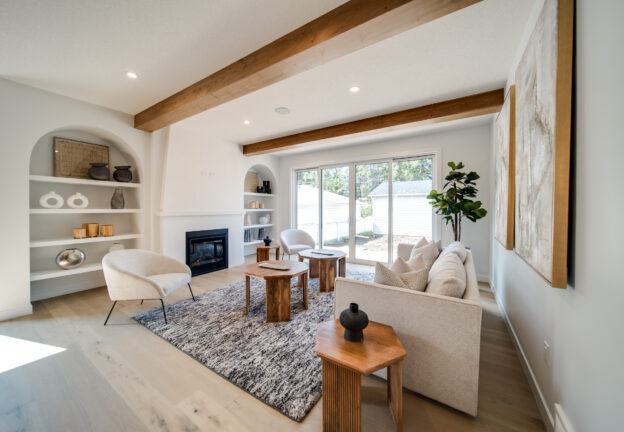 Great Room
Great Room
-
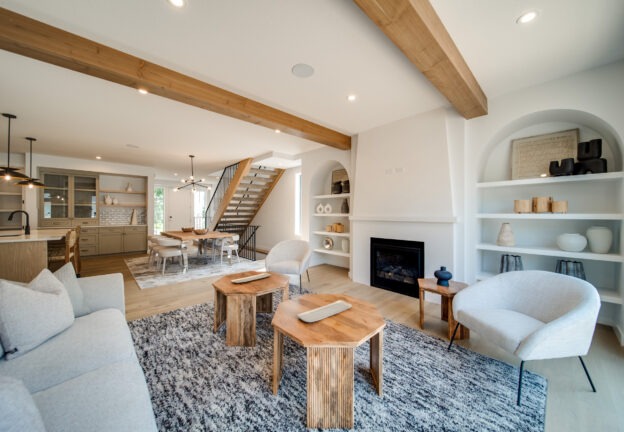 Great Room
Great Room
-
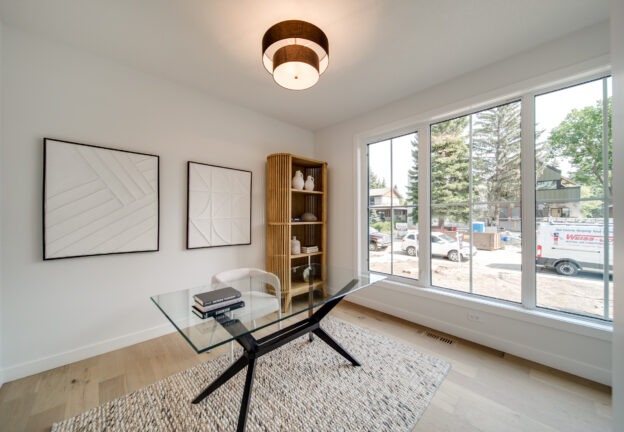 Den
Den
-
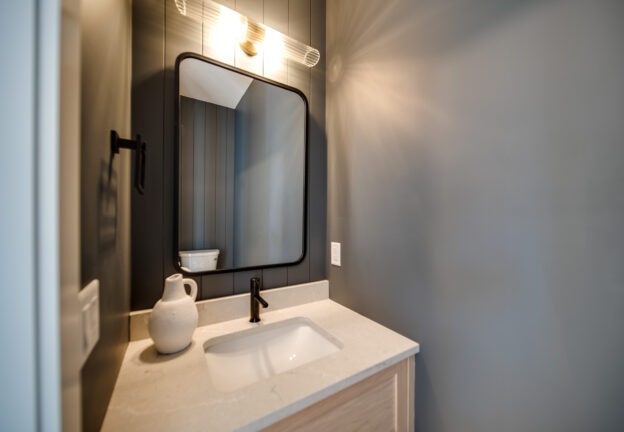 Powder Room
Powder Room
-
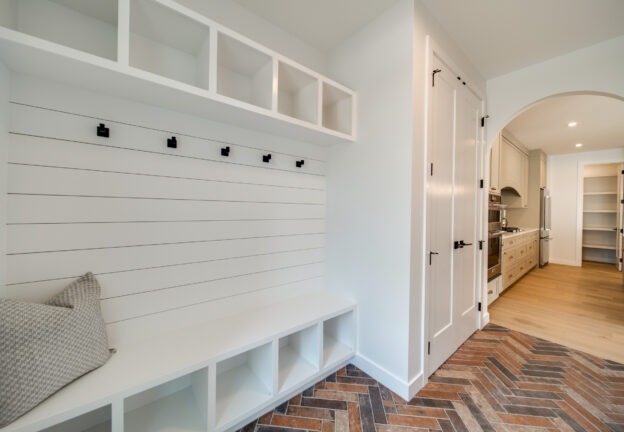 Mudroom
Mudroom
-
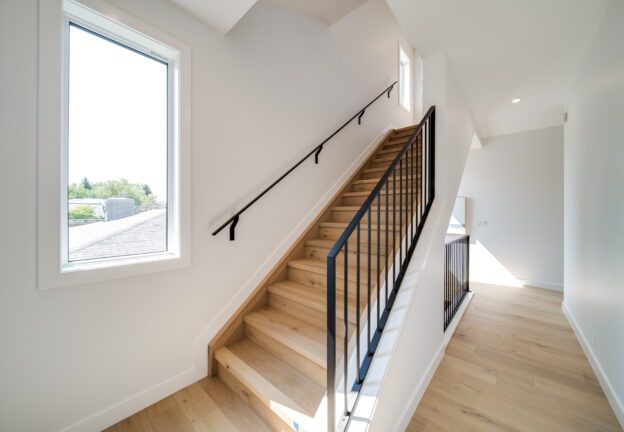 Stairway
Stairway
-
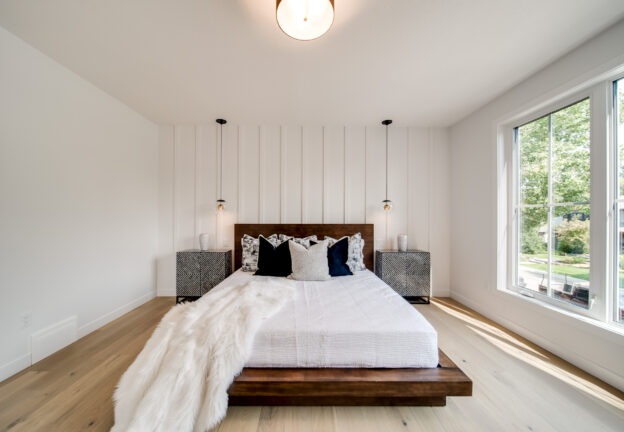 Master Bedroom
Master Bedroom
-
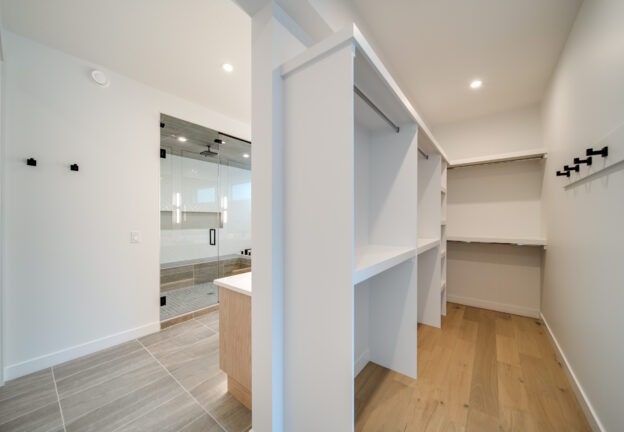 Walk in closet
Walk in closet
-
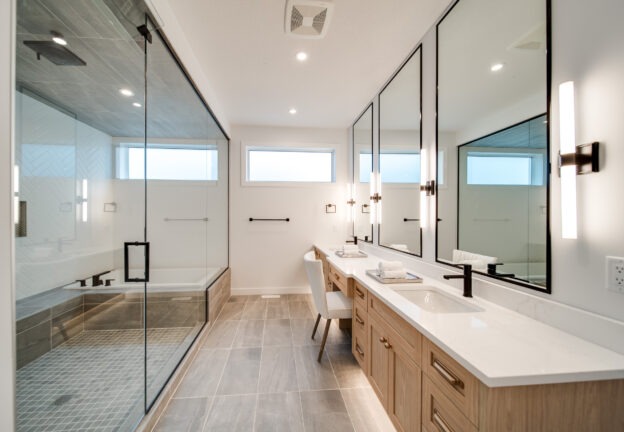 Master Ensuite
Master Ensuite
-
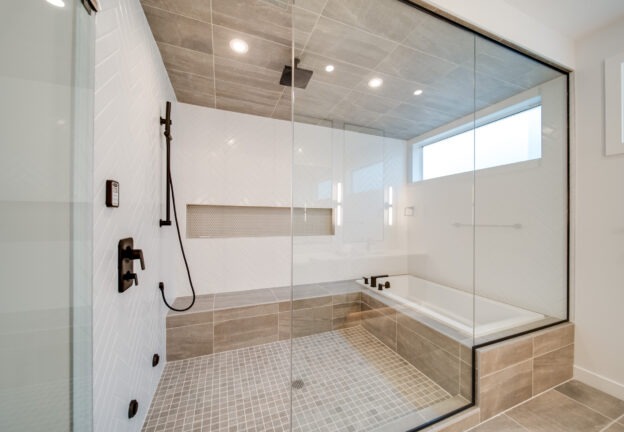 Shower
Shower
-
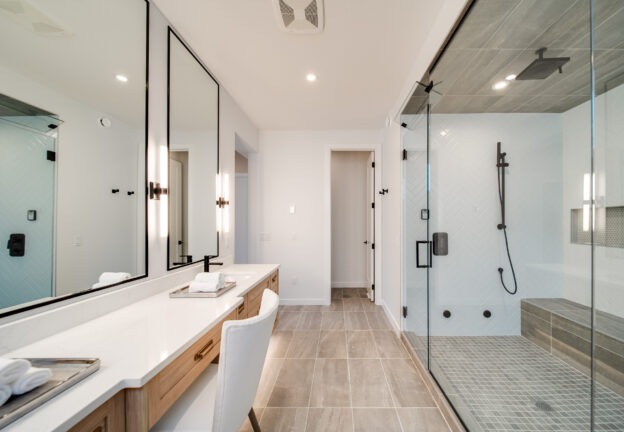 Master Ensuite
Master Ensuite
-
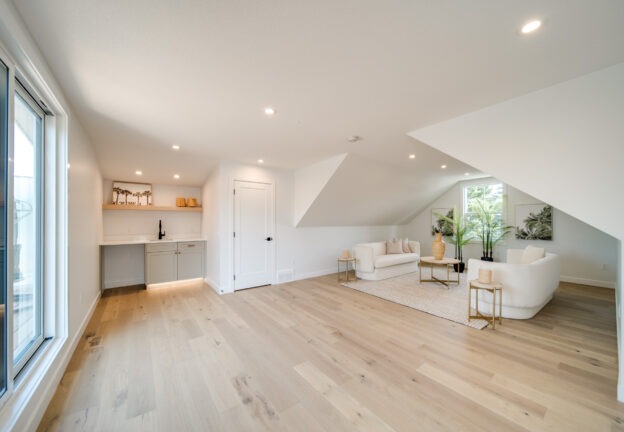 3rd floor loft
3rd floor loft
-
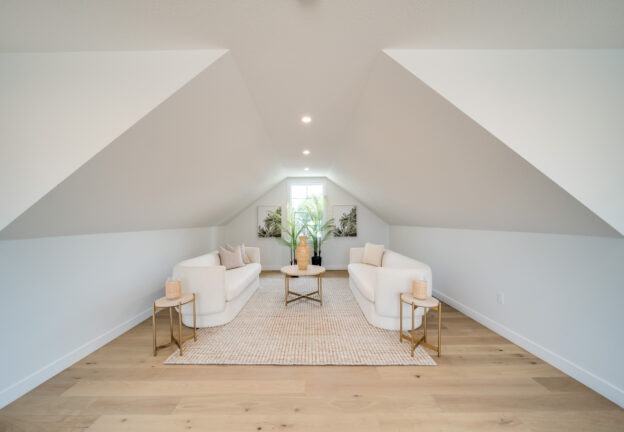 3rd floor loft
3rd floor loft
-
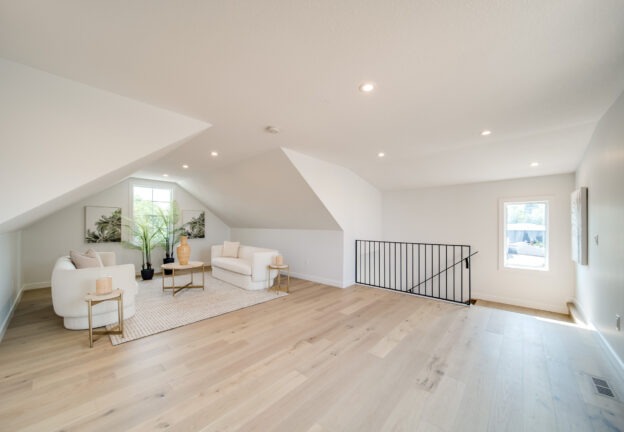 3rd floor loft
3rd floor loft
-
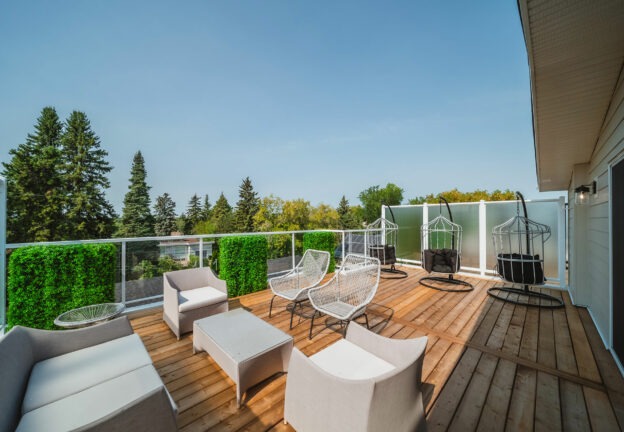 Rooftop Patio
Rooftop Patio
-
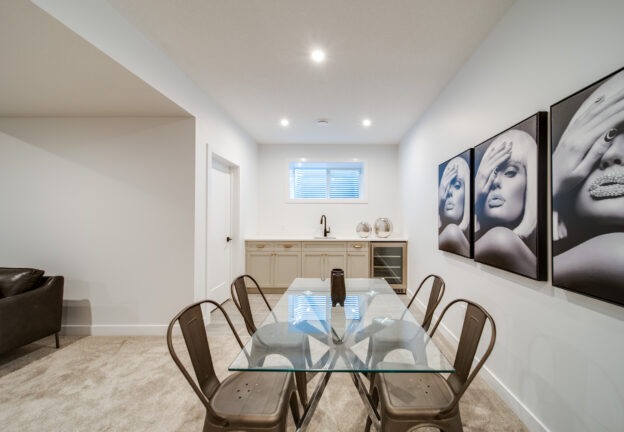 Basement Development
Basement Development
-
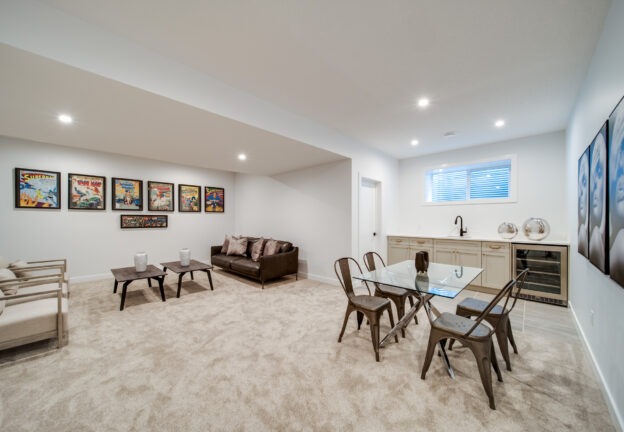 Basement Development
Basement Development
-
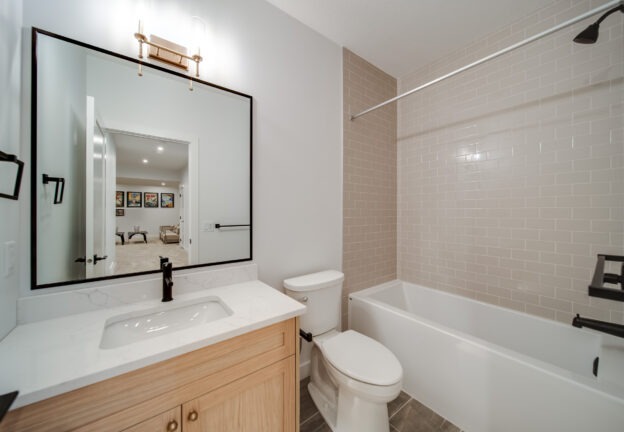 Basement Development
Basement Development
-
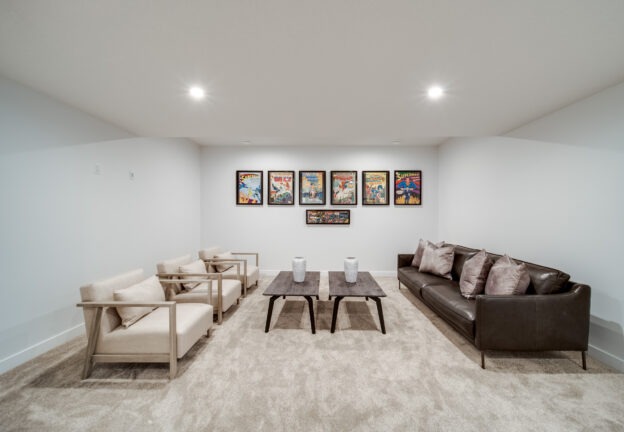 Basement Development
Basement Development
-
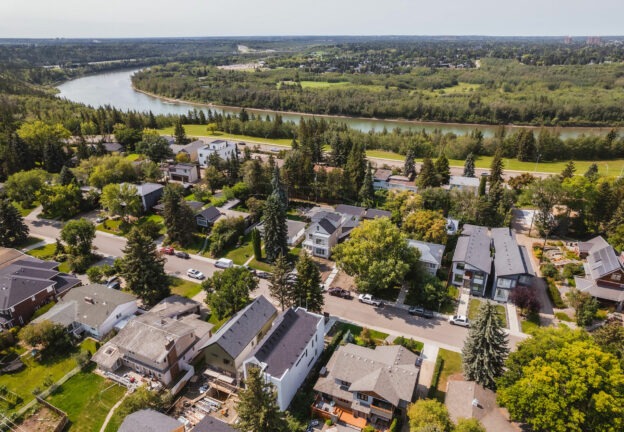 Aerial View
Aerial View
-
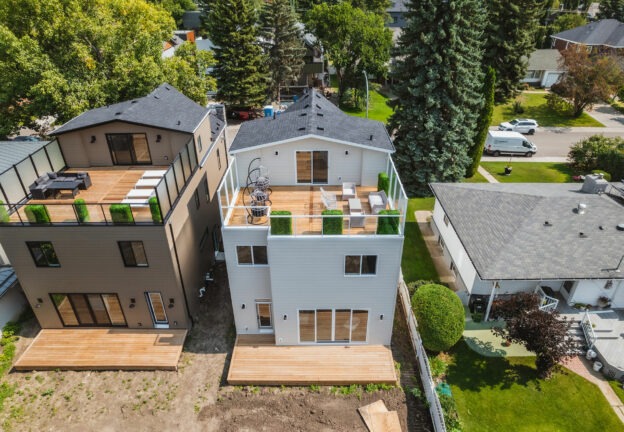 Aerial View
Aerial View
