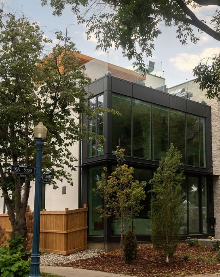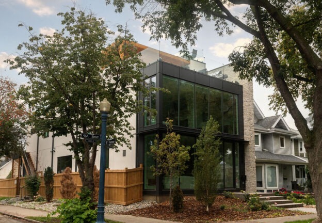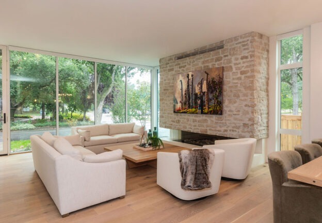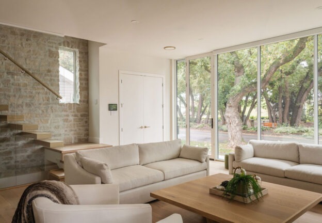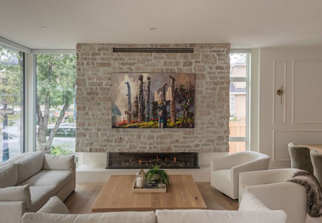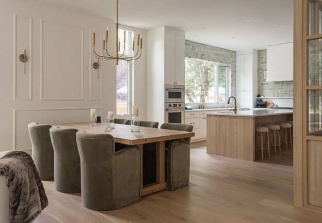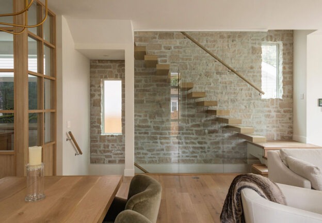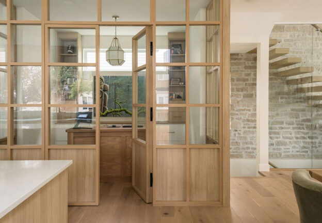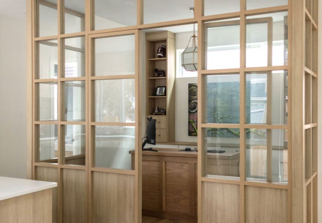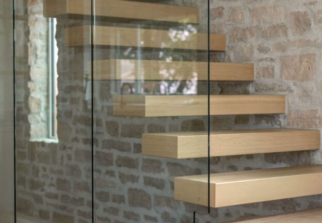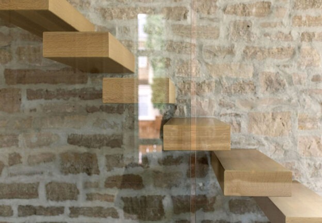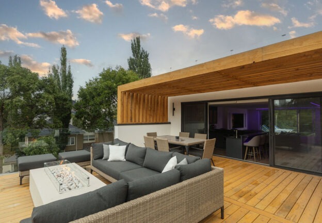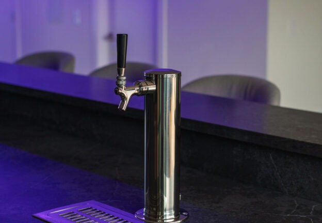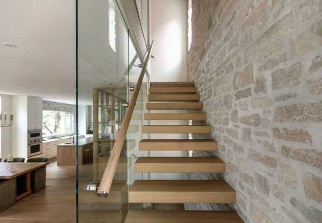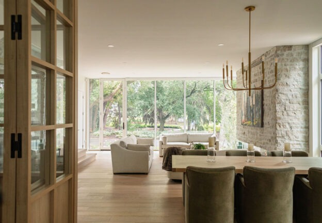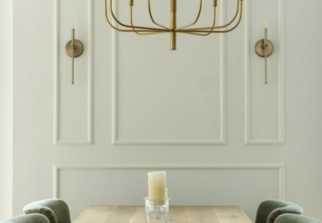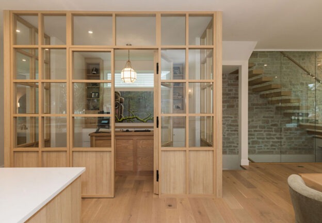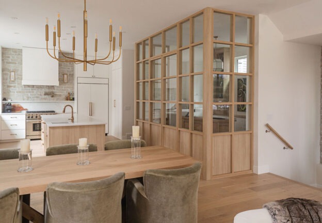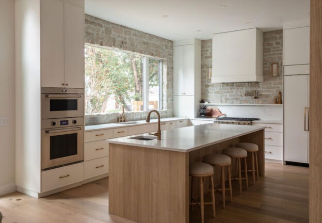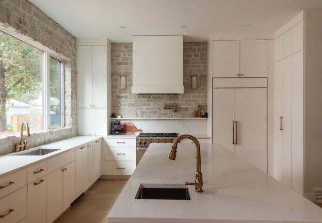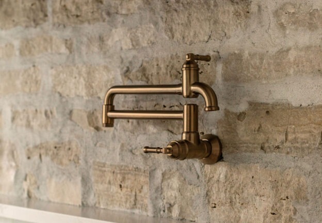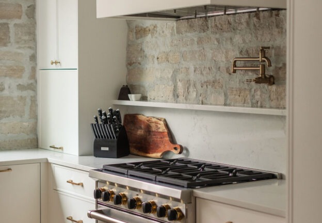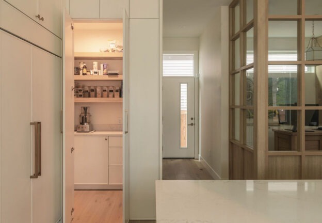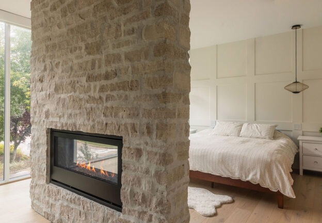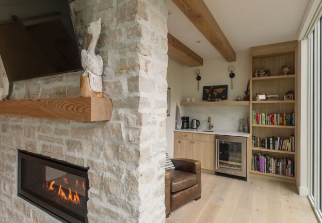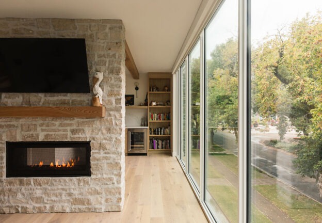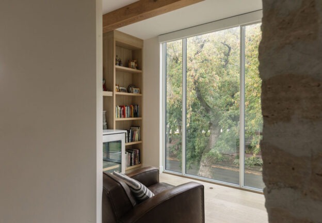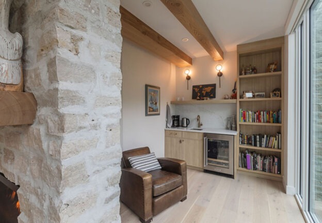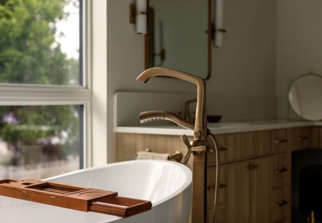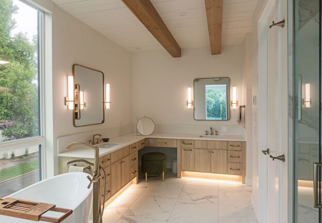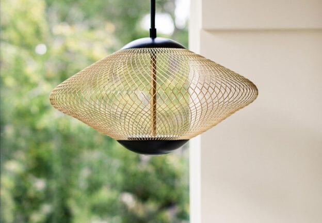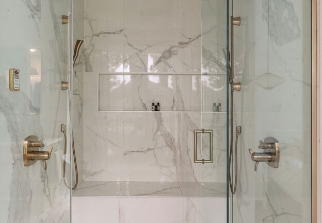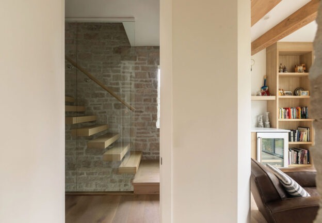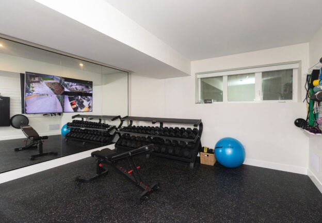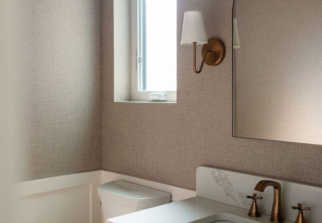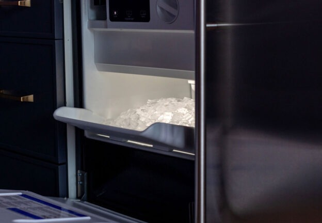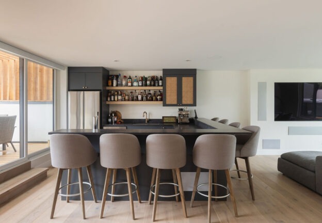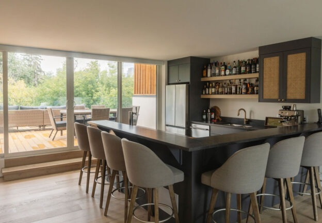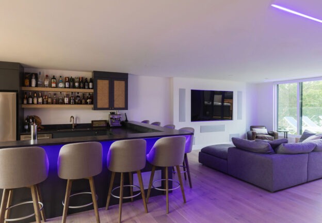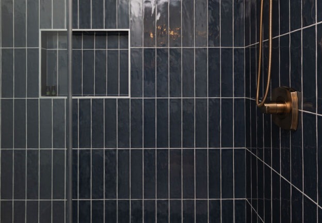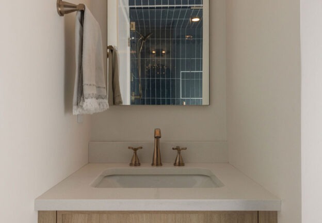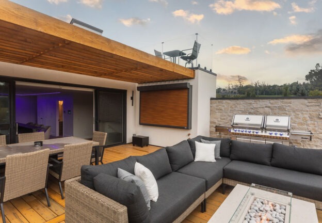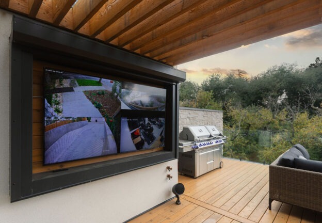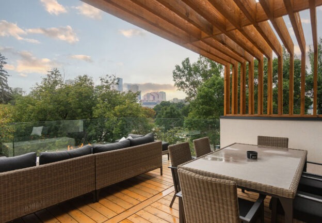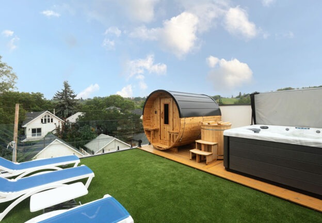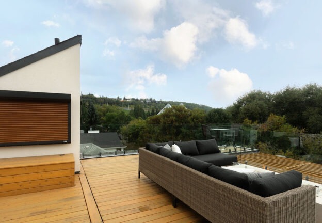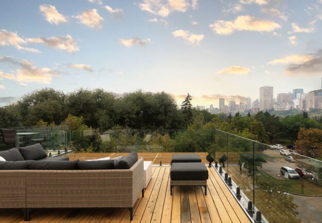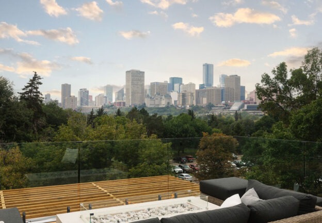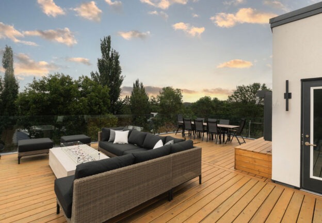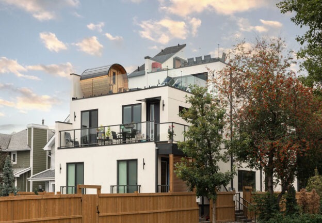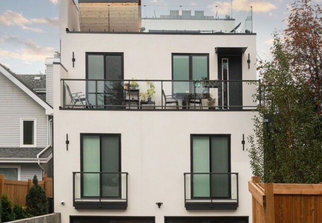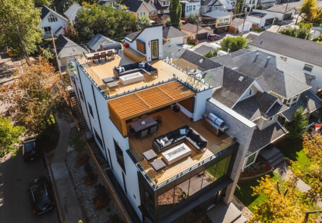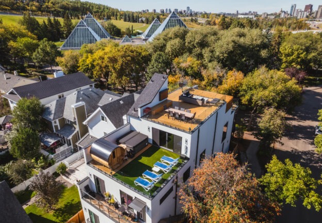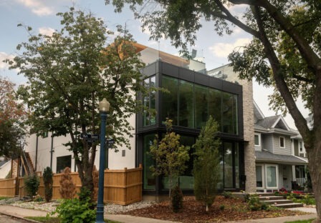
SOLD (Cloverdale II)
- 4450 Square Feet
- 7 Beds
- 6.5 Baths
This exquisite home is filled with top-of-the-line amenities. When you pull into the heated driveway, you can safely park your car in the four-car, drive-under garage hidden below the home. With a wet bar, epoxy floors, and a car lift, even your vehicles will be living in luxury. The lower level of the home features a full gym with bathroom and wet bar, so you never have to commute to the gym again. There are also two, self-contained suites in the home for a live-in nanny or chef.
The main floor features lofty, 10-foot ceilings with floor-to-ceiling windows, cozy gas fireplace, impressive mono stringer metal stairs and a sophisticated glass-walled den. The kitchen is filled with Sub-Zero and Wolf appliances, full-height cabinets, two sinks and a hidden butler’s pantry. There are seven bedrooms throughout, but the most impressive is the primary suite at over 350 sq. ft. total. A double-sided gas fireplace with wet bar and seating area acts as the perfect lounge space with views of downtown Edmonton. The skyline views follow through to the ensuite, which features a double sink with makeup area, jacuzzi tub, and steam shower with room for four. Walk-through primary closet and convenient laundry are also accessible from the primary suite.
Not one, but three rooftop patios, give you 1,825 sq. ft. of extra, private outdoor space. Patio one features a steel beam trellis over a custom steel bar with seating for eight people, plus a built-in flame table with seating for 12 and radiant heating for cooler nights. Patio two is finished in turf with a hot tub and lounge seating for sunbathing on hot summer days. The largest, patio three, is accessible by spiral stairs and features unobstructed, 360-degree views of the city. These patios are accessible from the third-floor entertainment space, with a theatre and full kitchen with bar, as well as a full bathroom.
Throughout, you’ll enjoy the privacy of commercial tinted windows that let the sunlight in, without letting neighbours see into your home. Extra thick insulation, radiant heating, forced air fan coil, hot water on demand, and built-in audio in every room, elevate the already impressive qualities of this stunning home.
The Essentials:
- 4,450 Square Feet
- 7 Beds
- 6.5 Baths
Lavish Primary Bedroom & Ensuite
- Over 350 sq. ft.
- Double-sided gas fireplace
- Wet bar
- Seating area with downtown view
- Double sink with makeup area
- Jacuzzi tub
- Floor-to-ceiling window with skyline view
- Steam shower with bench & room for four
- Walk through ensuite / closet / laundry connected
Three Rooftop Patios
- 1825 sq. ft.
- 360-degree views
- Hot tub
- Custom outdoor bar
- Built-in radiant heater
- Built-in flame table
- One patio with turf finishing
- Spiral staircase to highest patio
