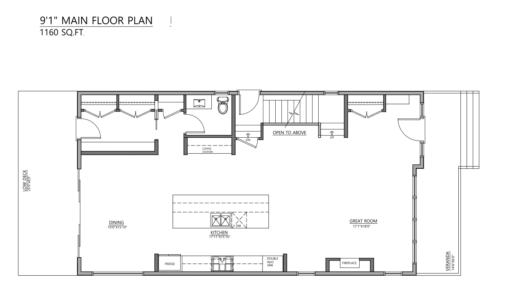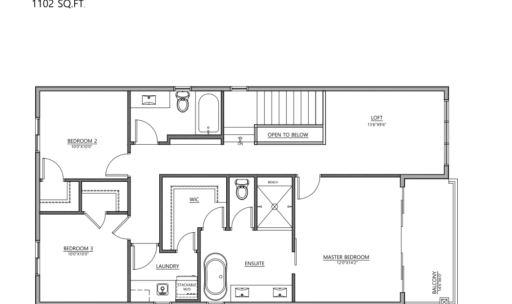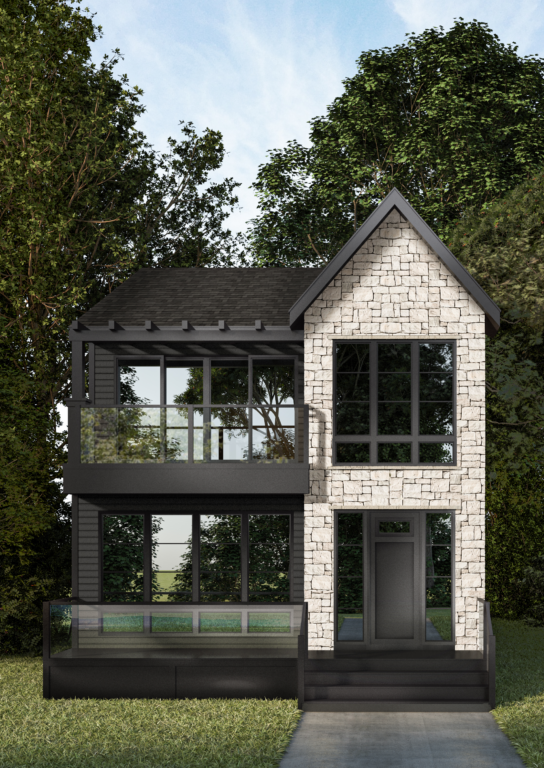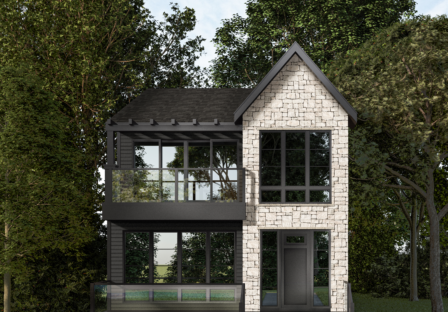
SOLD (Garneau I)
- 2,200 Square Feet
- 3 Beds
- 2.5 Baths
This modern farmhouse offers a large, open main floor with over-sized windows throughout to bring in natural light and an airy feel. Featuring multiple textures, a stonework gas fireplace, and an arched coffee station, there is an eclectic spin on the space, which extends into the powder room with a pop of colour. You’ll also find a convenient rear entry mudroom tucked away with extra storage.
The kitchen is leveraged in the center of the main floor as a separation between the dining room and the great room. Upstairs, the primary bedroom offers vaulted ceilings and a private balcony overlooking a park. The 5-piece ensuite, including a steam shower, connects to the walk-in closet which in turn connects to the laundry room for ease-of-use.
On the second floor you’ll also find a main bathroom and 2 guest or children’s bedrooms with walk in closets. The vaulted loft gives you an opportunity for a cozy TV room or study area, with open-to-below railings that open up the space.
The Essentials
2200 sq. ft.
3 bedrooms
2.5 bathrooms
Airy and Open Main Floor
Open concept kitchen separates dining and large great room
Arched coffee station
Stonework gas fireplace
Powder room with pop of colour
Luxurious Primary Suite
Vaulted ceilings
Walk-in closet
Spa-like 5-piece ensuite bathroom
Steam shower
Additional Information & Images
-
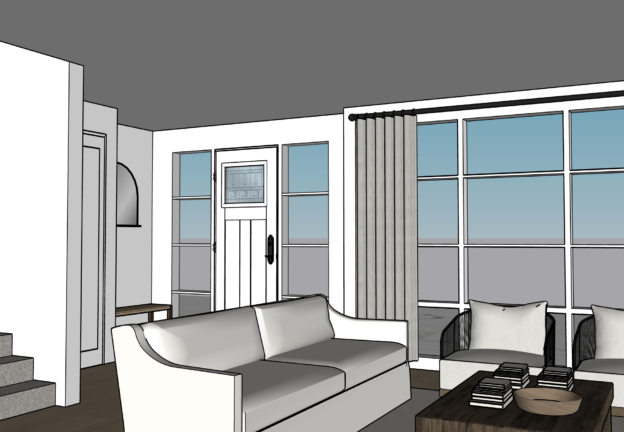 Front Entry
Front Entry
-
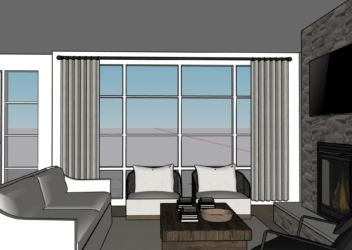 Living Room
Living Room
-
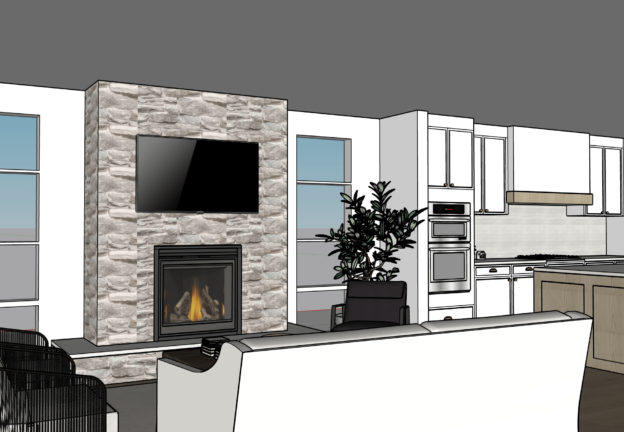 Living Room
Living Room
-
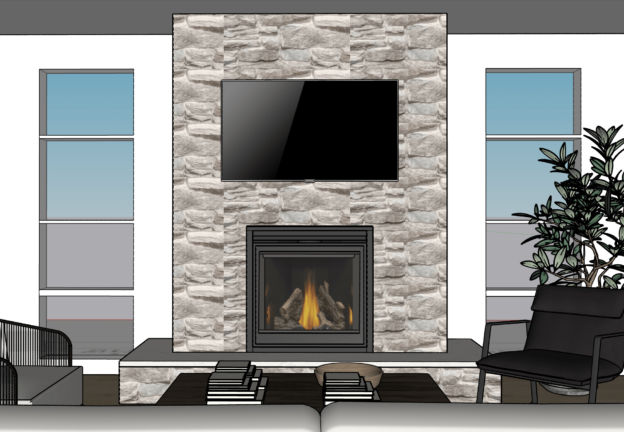 Fireplace
Fireplace
-
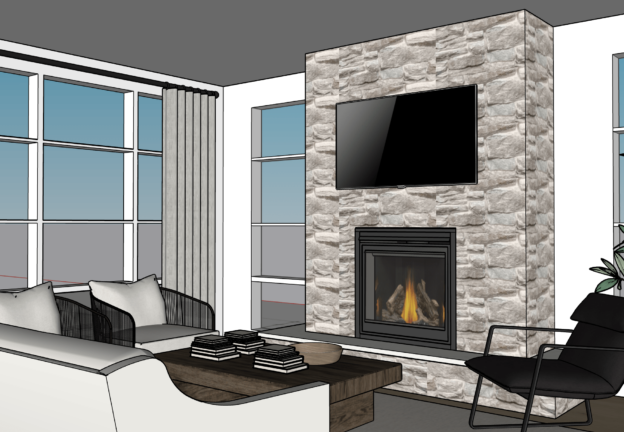 Fireplace
Fireplace
-
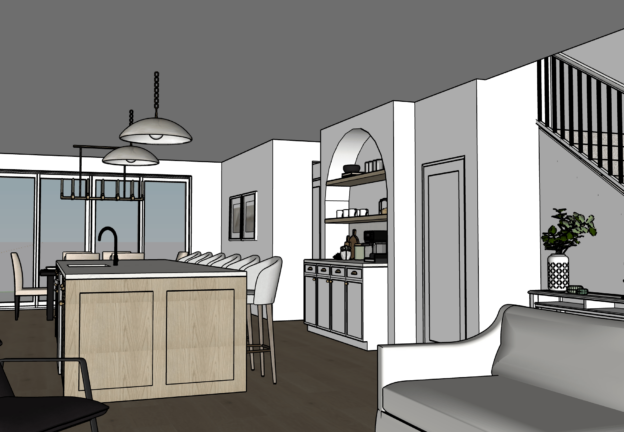 Open Concept
Open Concept
-
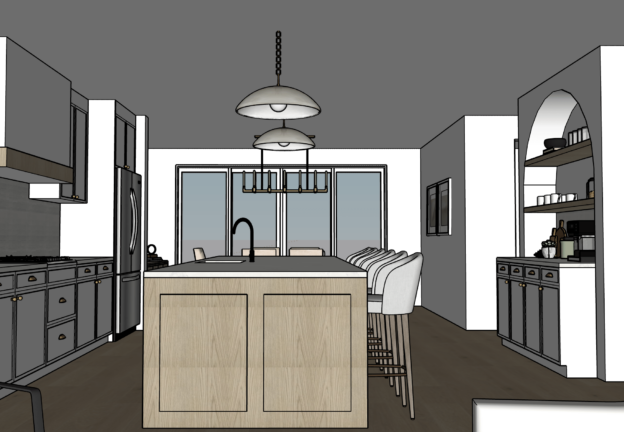 Island
Island
-
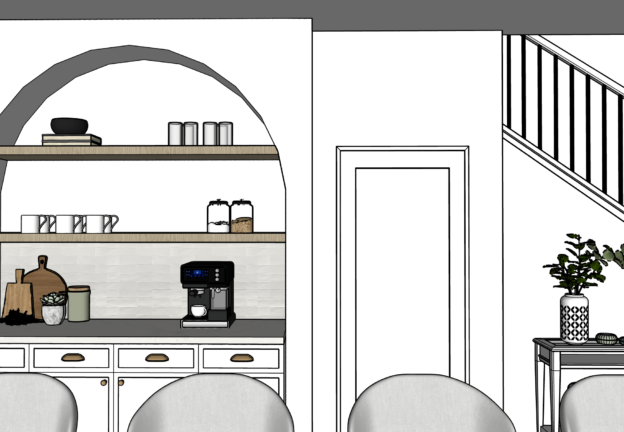 Coffee Station
Coffee Station
-
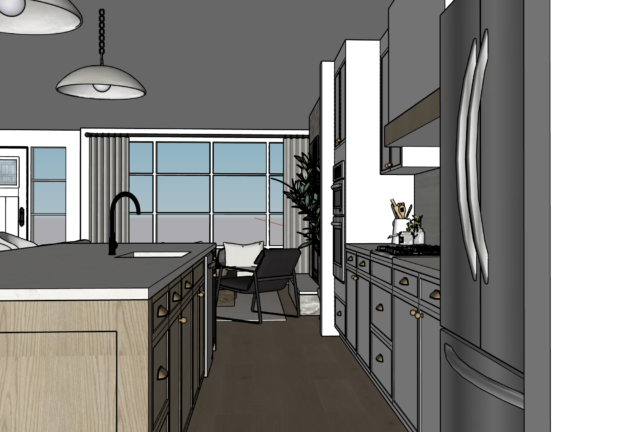 Kitchen
Kitchen
-
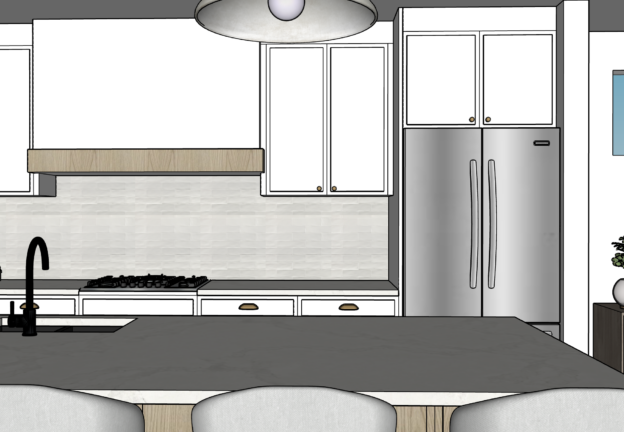 Range
Range
-
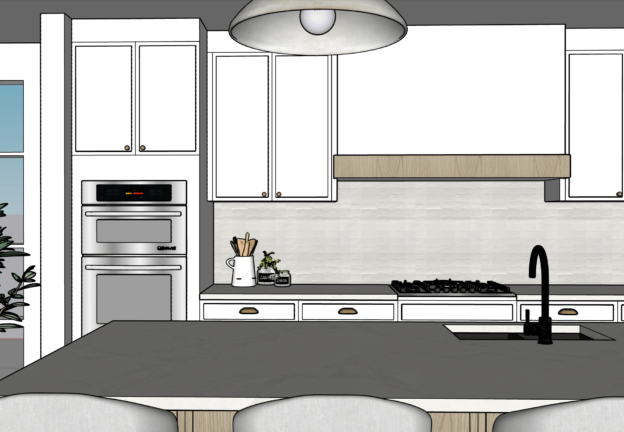 Wall Ovens
Wall Ovens
-
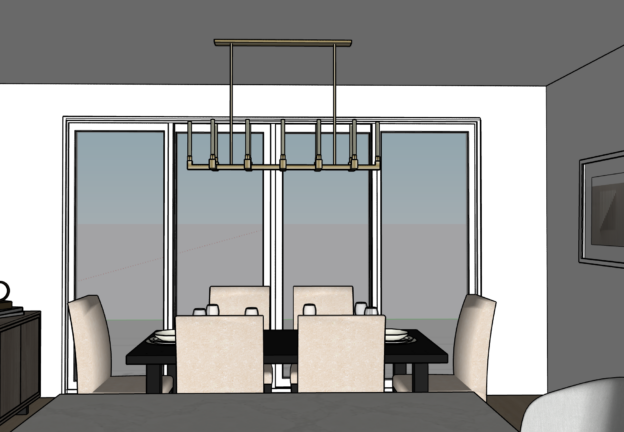 Dining
Dining
-
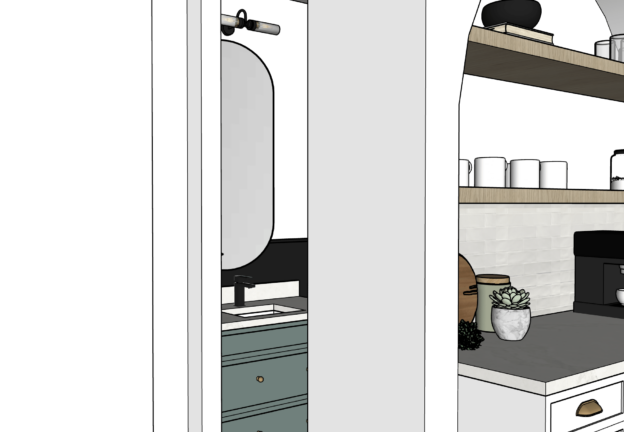 Powder Room
Powder Room
-
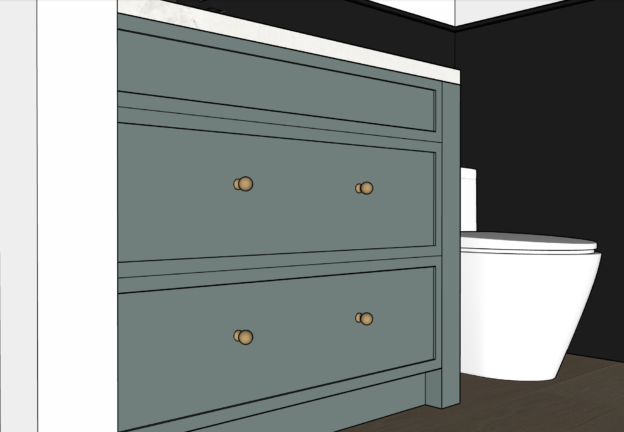 Powder Room Vanity
Powder Room Vanity
-
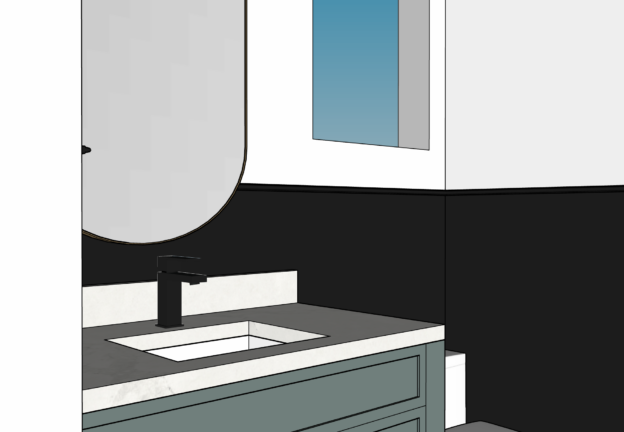 Powder Room Vanity
Powder Room Vanity
-
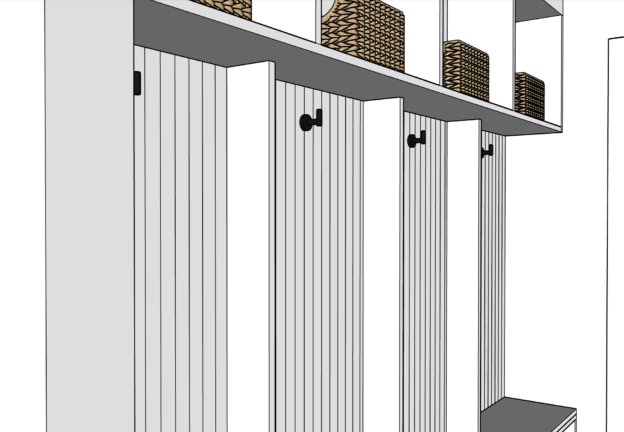 Mudroom
Mudroom
-
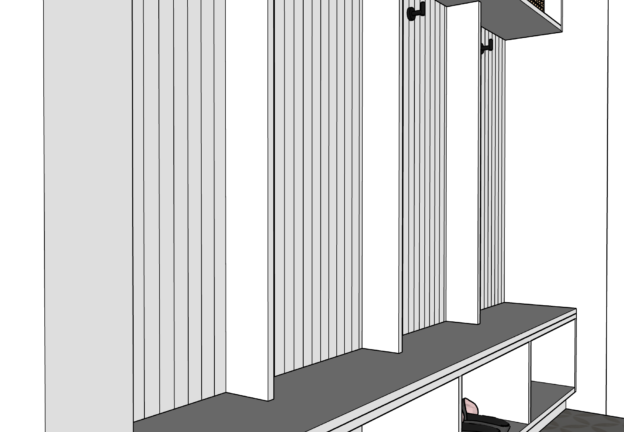 Mudroom
Mudroom
-
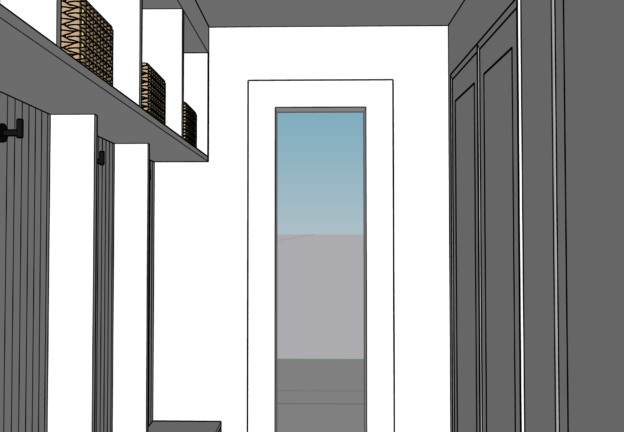 Mudroom Cubbies
Mudroom Cubbies
-
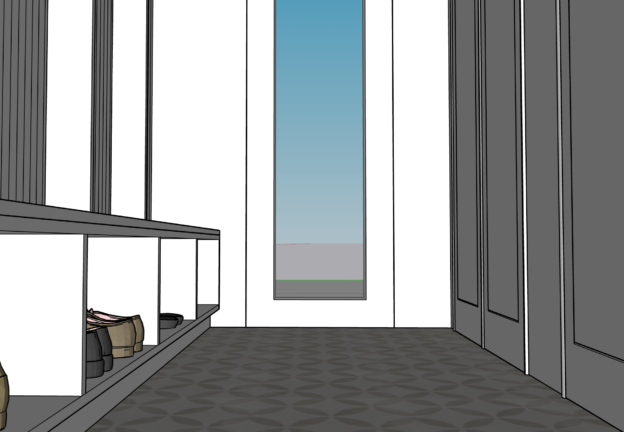 Mudroom
Mudroom
-
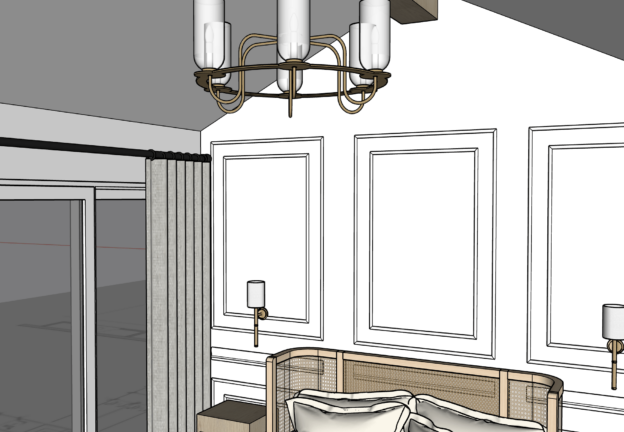 Primary Bedroom
Primary Bedroom
-
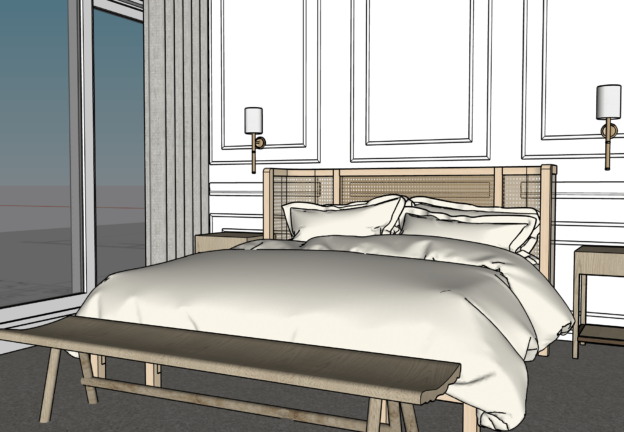 Primary Bedroom
Primary Bedroom
-
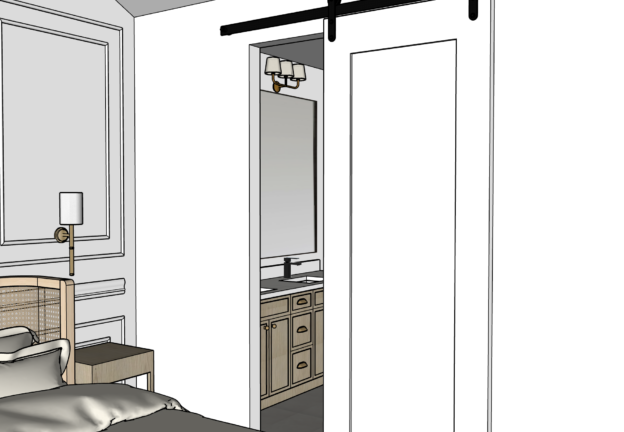 Barn Door
Barn Door
-
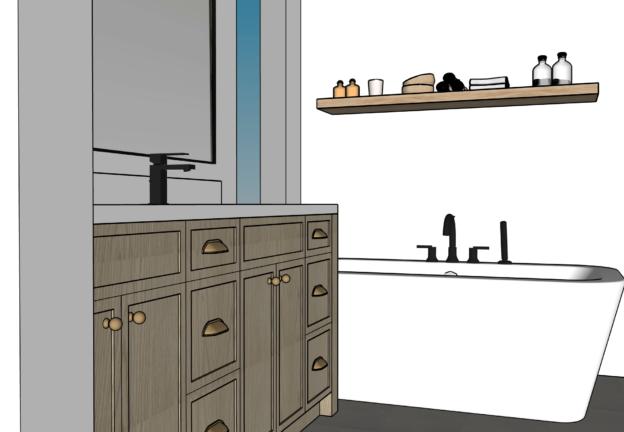 Ensuite
Ensuite
-
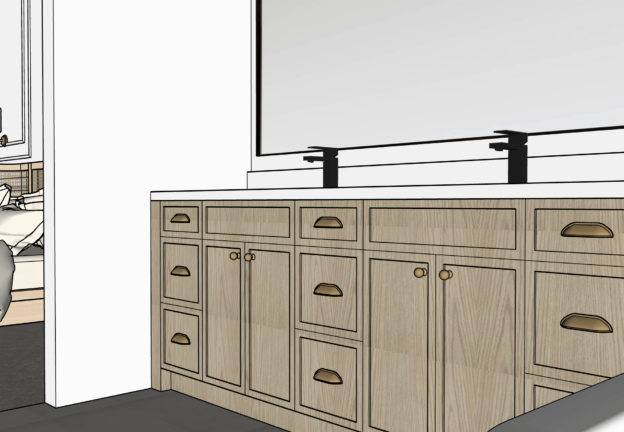 Ensuite Vanity
Ensuite Vanity
-
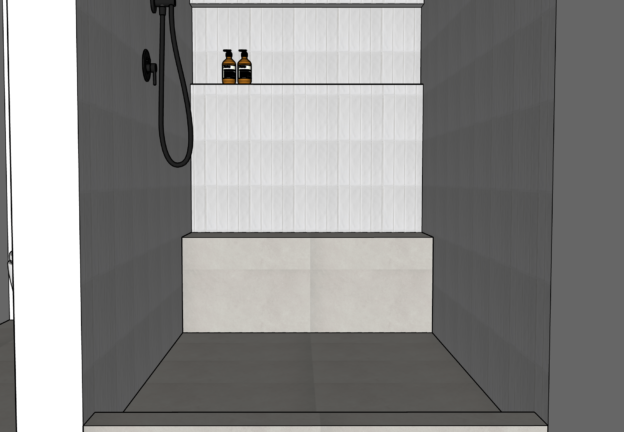 Ensuite Shower
Ensuite Shower
-
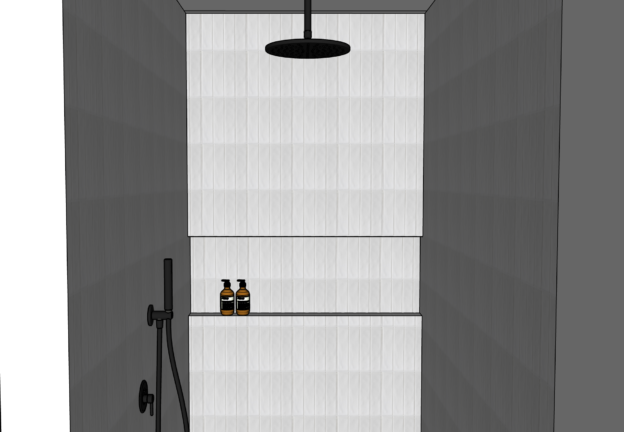 Ensuite Shower
Ensuite Shower
-
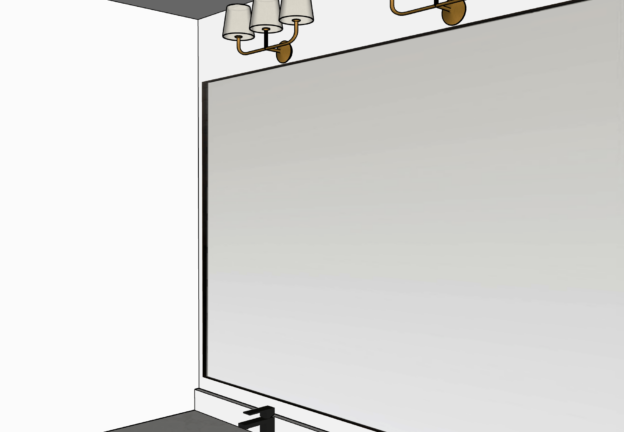 Ensuite Mirror
Ensuite Mirror
-
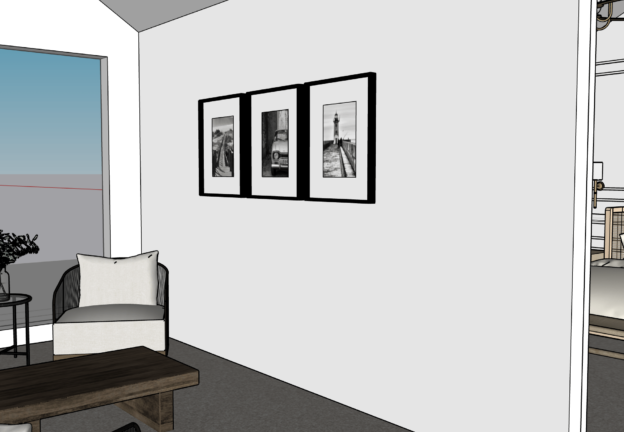 Loft
Loft
-
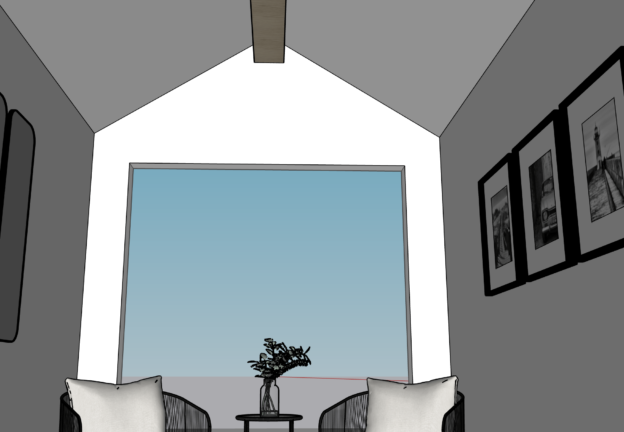 Loft
Loft
-
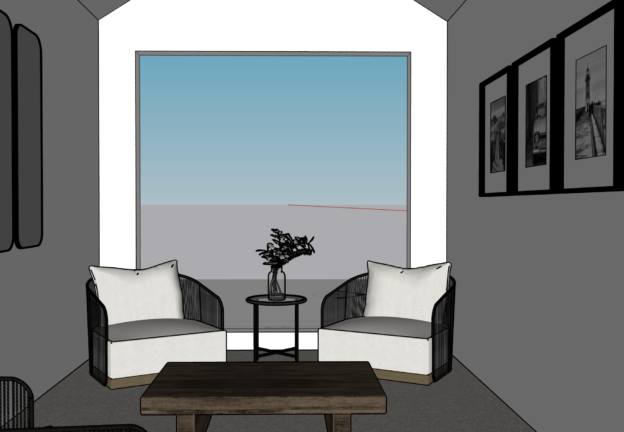 Loft
Loft
-
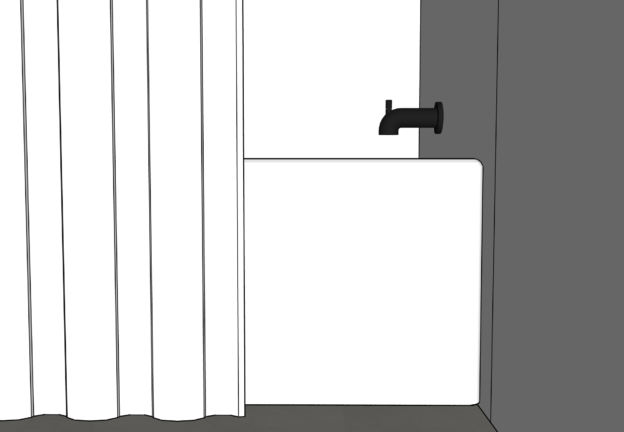 Main Bath
Main Bath
-
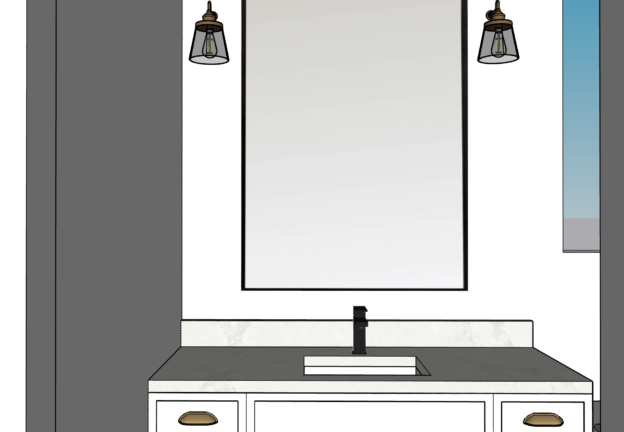 Main Bath
Main Bath
-
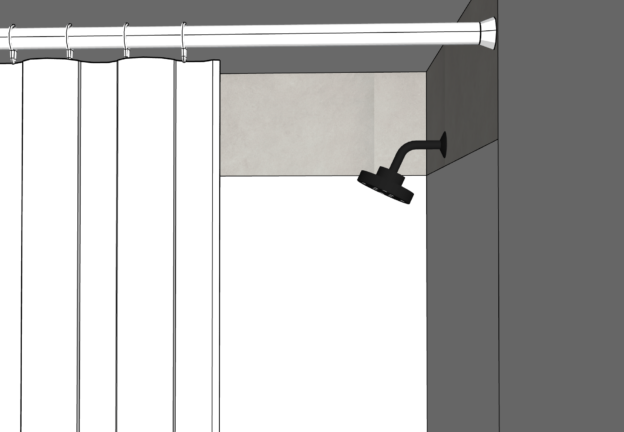 Main Bath
Main Bath
-
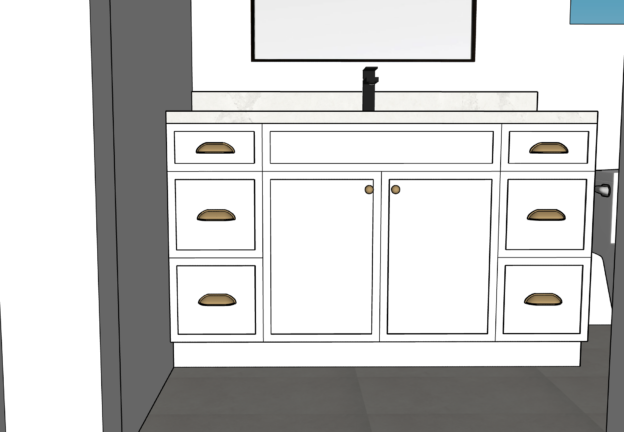 Main Bath
Main Bath
-
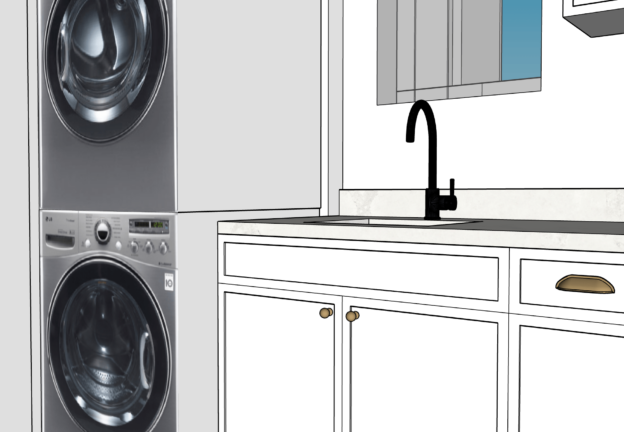 Laundry
Laundry
-
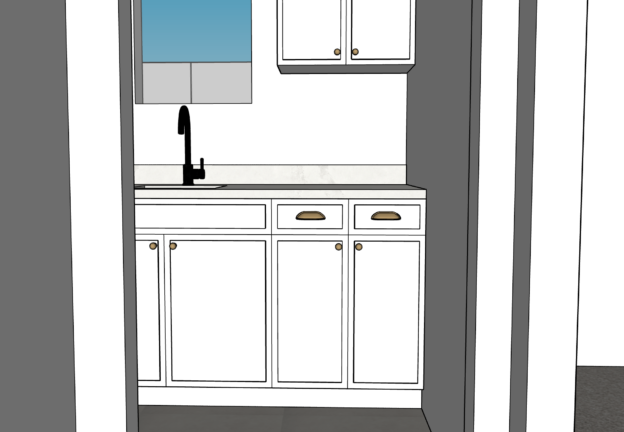 Laundry
Laundry
