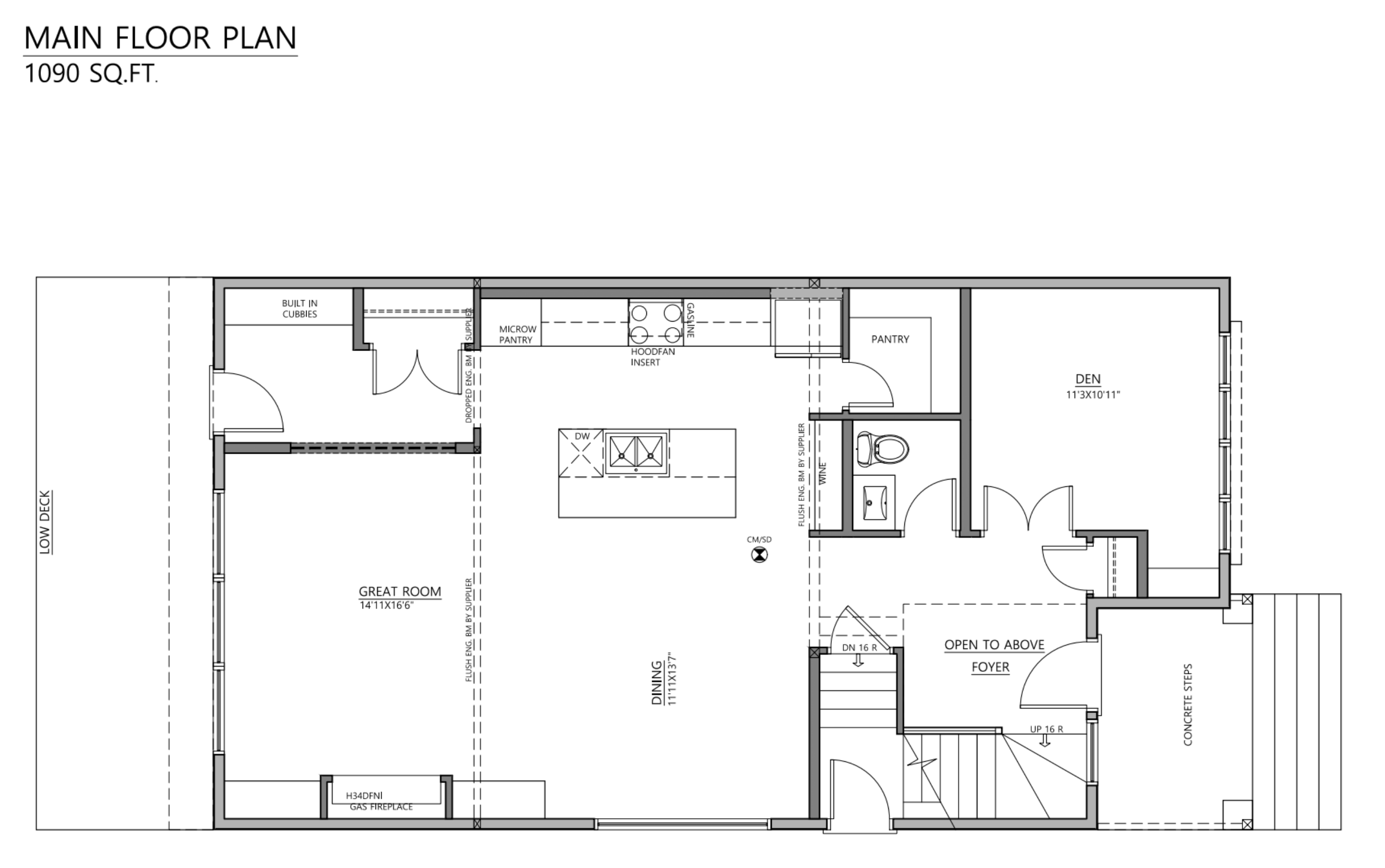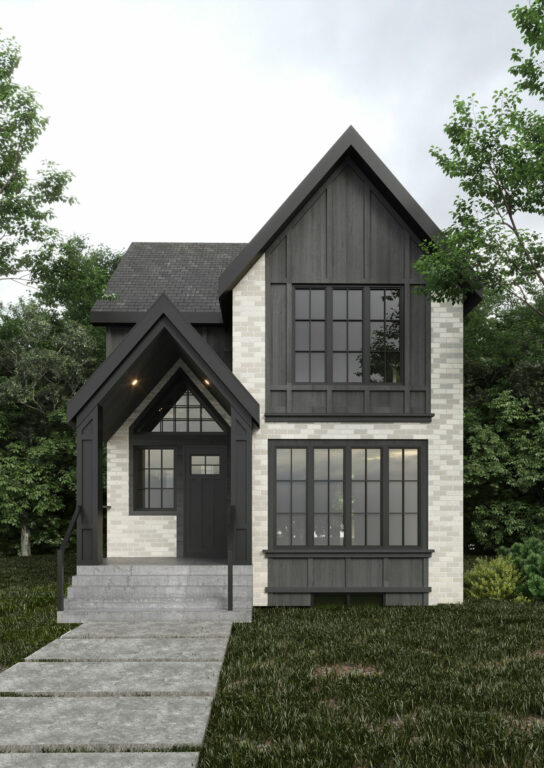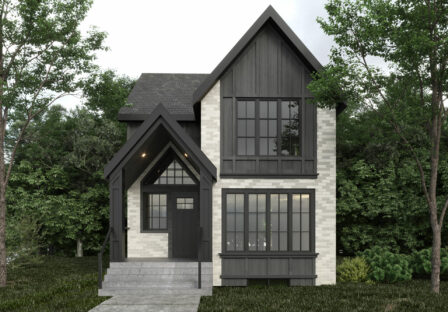
SOLD (Ritchie II)
- 2109 Square Feet
- 3 Beds
- 2.5 Baths
This Tudor-style farmhouse is located in the sought-after community of Ritchie. Sophisticated open concept design includes finishings by CM Interior Designs include stone fireplace wall, wainscotting, and custom built-ins. Enjoy lots of sunshine in the big living and dining areas thanks to 9 ft. ceilings and large windows. Enjoy working from home or pursuing hobbies in the home office and den, plus a bonus room for you to personalize however you want. Functional features include upstairs laundry, rear mud room, and three car garage. Get outside and enjoy the rear deck and full landscaping.
Expansive Kitchen
- Custom cabinetry
- Dove tailed drawers
- Quartz countertops
- Tile backsplash
- Upgraded appliances
- Walk-in pantry
Luxurious Master Suite
- Vaulted ceilings
- Ship lap ceiling
- Ridge beam
- Walk-in closet
- Spa-like 5 piece ensuite bathroom with makeup vanity
Additional Information & Images
-
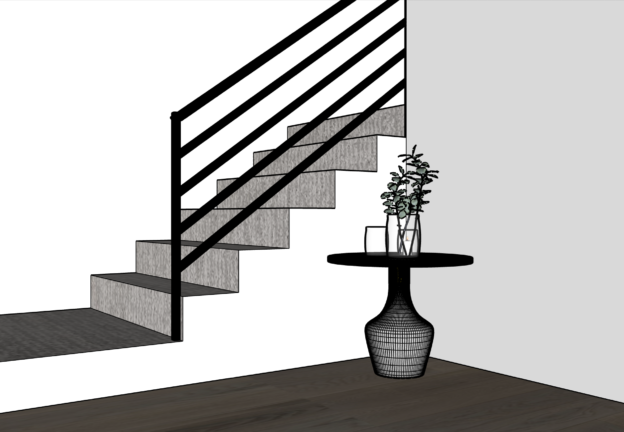 9806 74 Ave Front Entry
9806 74 Ave Front Entry
-
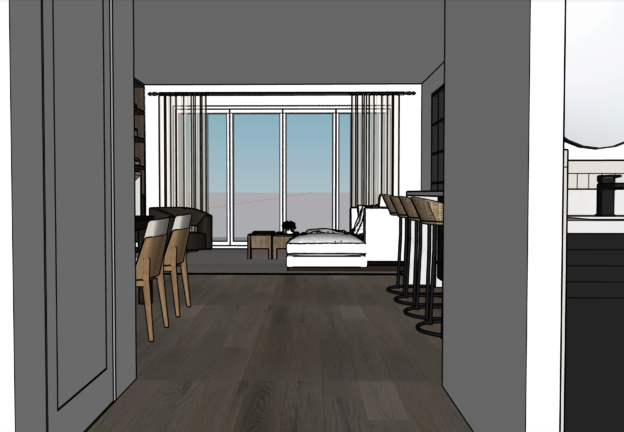 9806 74 Ave Entry
9806 74 Ave Entry
-
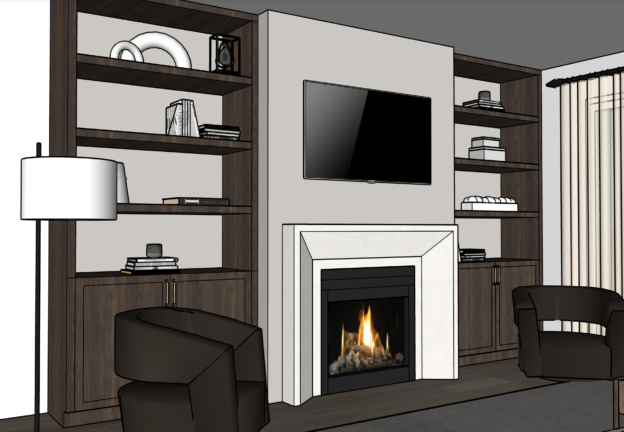 9806 74 Ave Living
9806 74 Ave Living
-
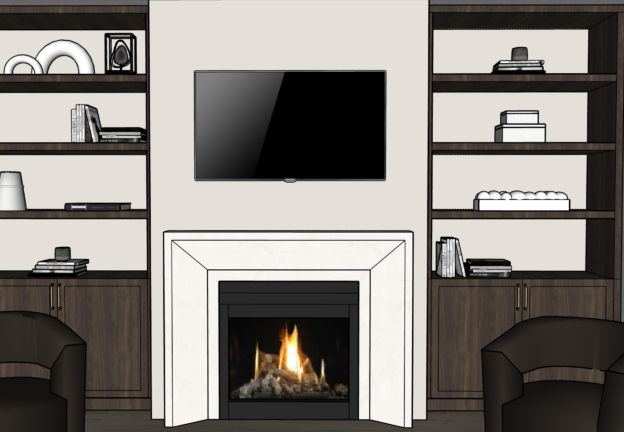 9806 74 Ave Fireplace
9806 74 Ave Fireplace
-
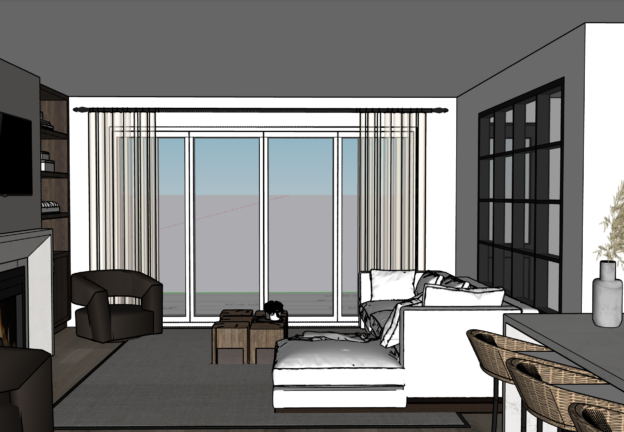 9806 74 Ave Patio Doors
9806 74 Ave Patio Doors
-
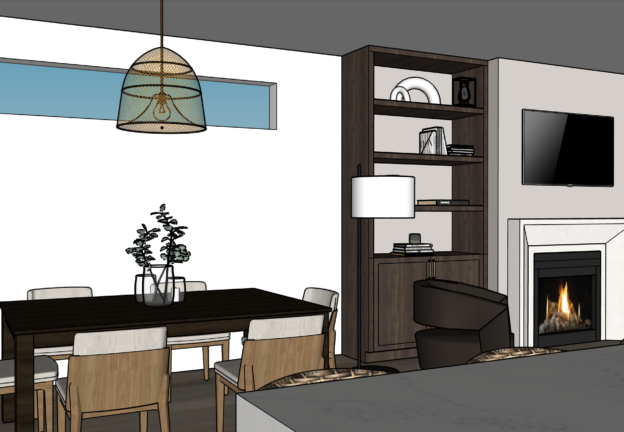 9806 74 Ave Dining
9806 74 Ave Dining
-
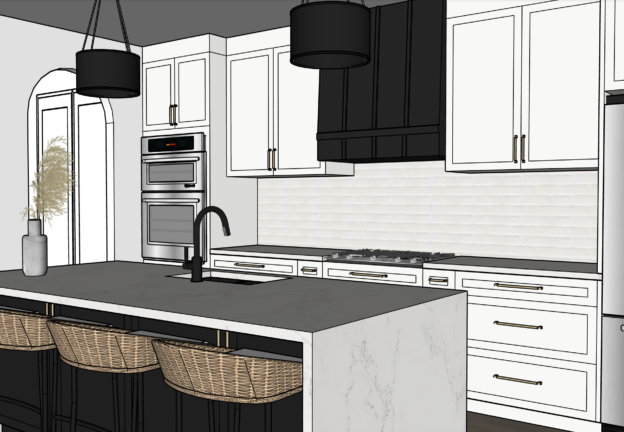 9806 74 Ave Kitchen
9806 74 Ave Kitchen
-
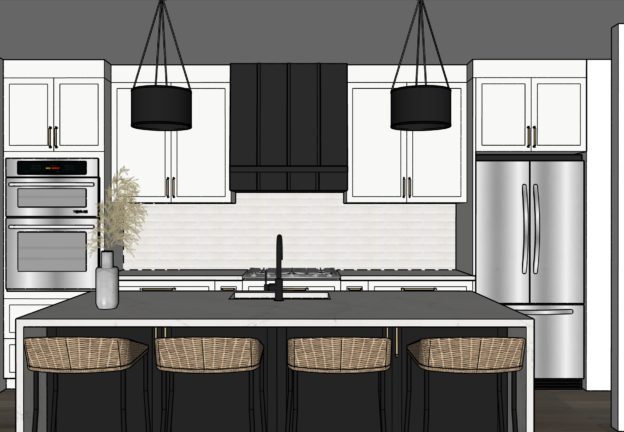 9806 74 Ave Kitchen Island
9806 74 Ave Kitchen Island
-
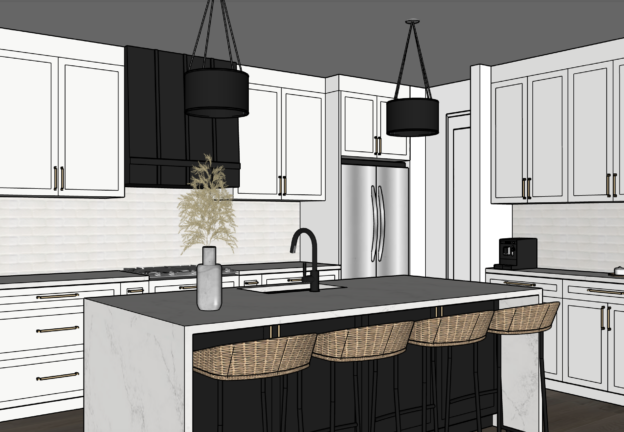 9806 74 Ave Coffee Bar
9806 74 Ave Coffee Bar
-
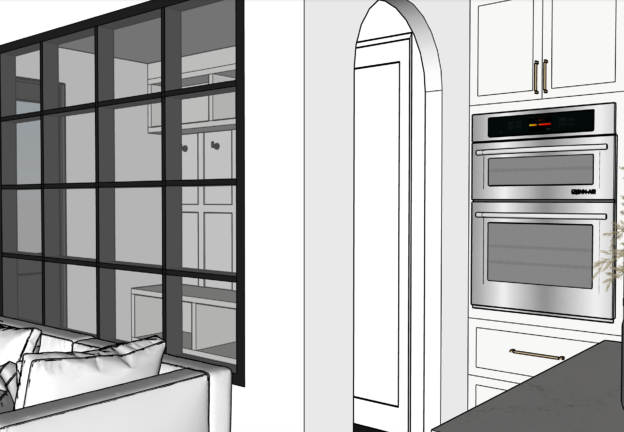 9806 74 Ave Mudroom
9806 74 Ave Mudroom
-
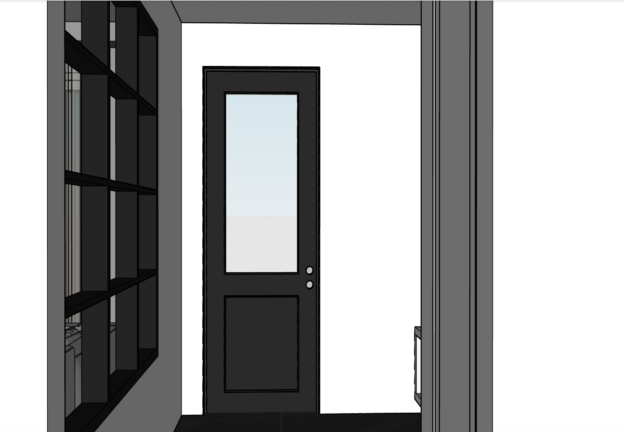 9806 74 Ave Mudroom 2
9806 74 Ave Mudroom 2
-
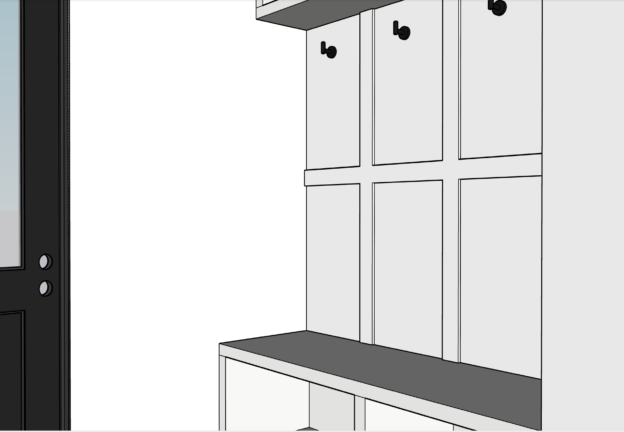 9806 74 Ave Mudroom 3
9806 74 Ave Mudroom 3
-
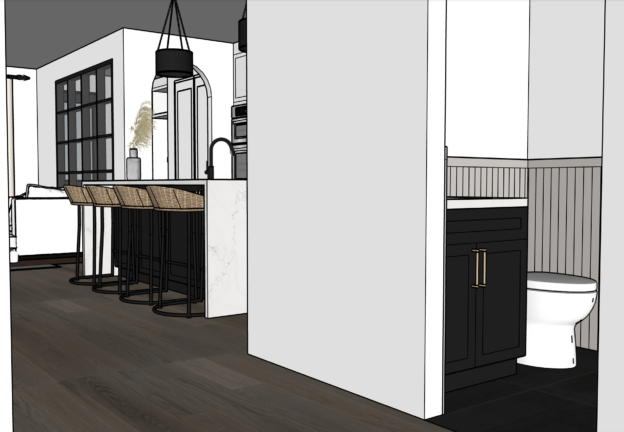 9806 74 Ave Powder Room
9806 74 Ave Powder Room
-
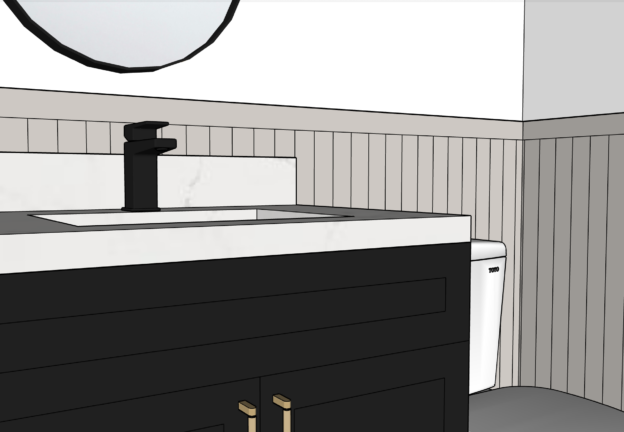 9806 74 Ave Powder Room 2
9806 74 Ave Powder Room 2
-
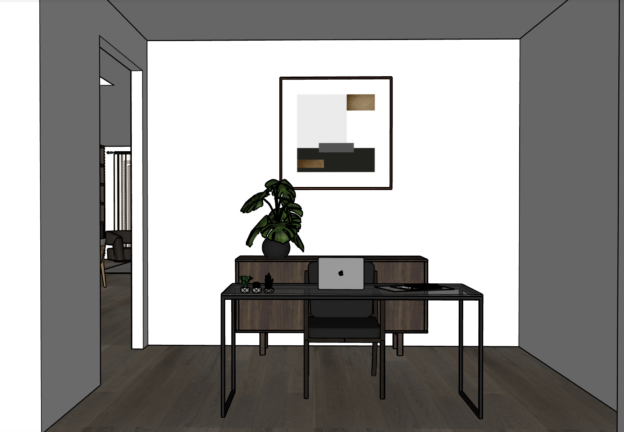 9806 74 Ave Office
9806 74 Ave Office
-
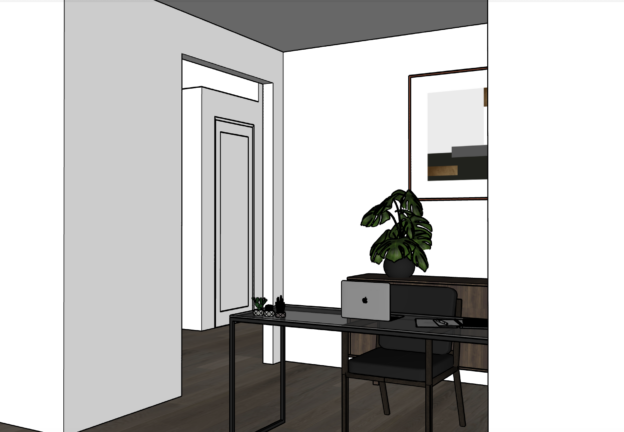 9806 74 Ave Office Shelves
9806 74 Ave Office Shelves
-
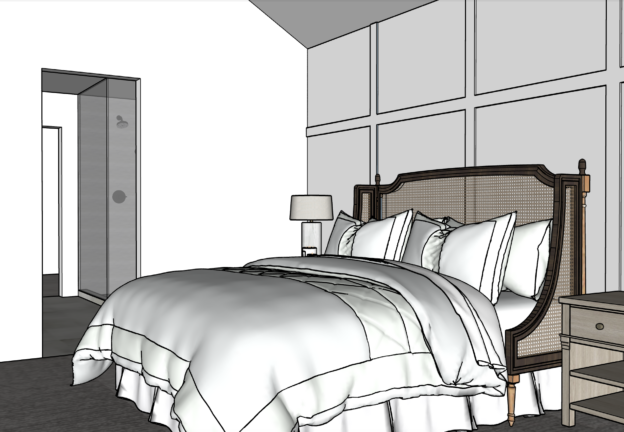 9806 74 Ave Master
9806 74 Ave Master
-
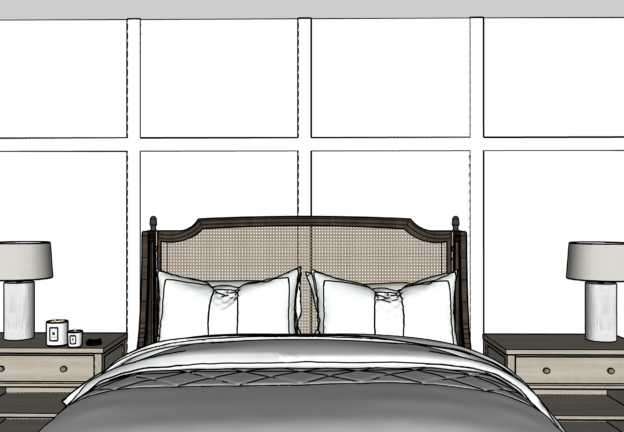 9806 74 Ave Master Wall
9806 74 Ave Master Wall
-
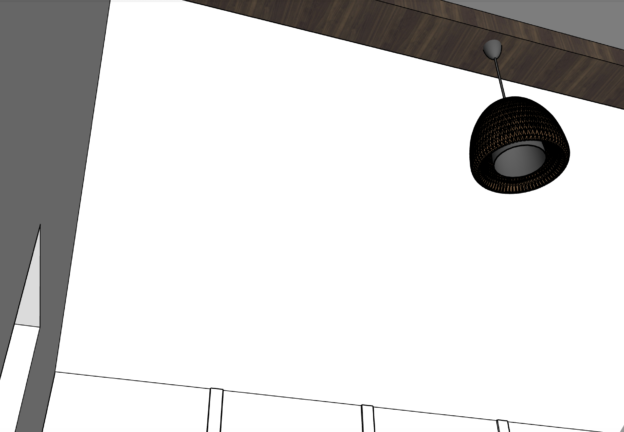 9806 74 Ave Master Vault
9806 74 Ave Master Vault
-
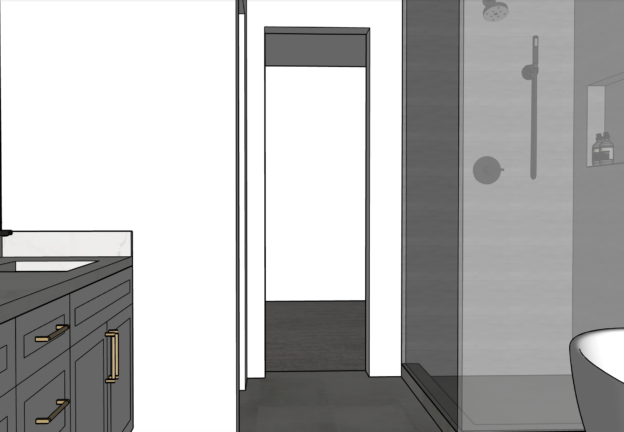 9806 74 Ave Ensuite
9806 74 Ave Ensuite
-
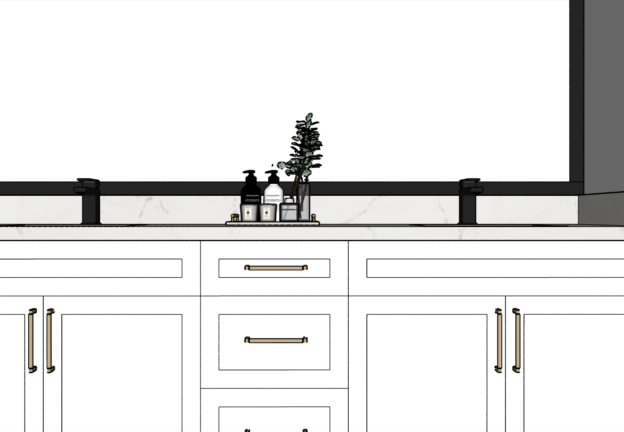 9806 74 Ave Ensuite Vanity
9806 74 Ave Ensuite Vanity
-
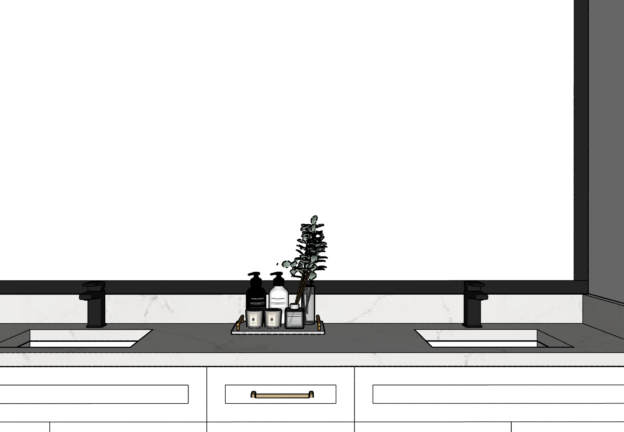 9806 74 Ave Ensuite Vanity 2
9806 74 Ave Ensuite Vanity 2
-
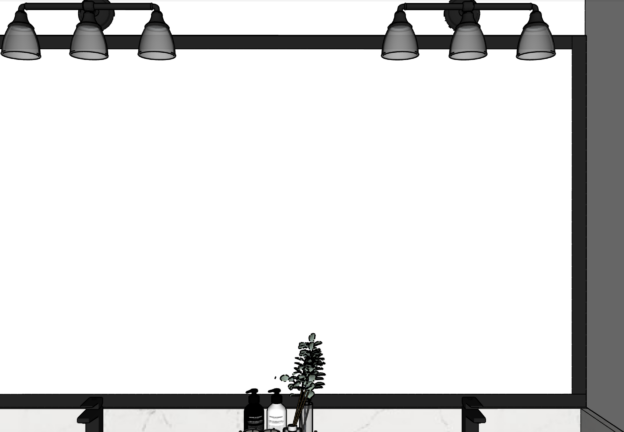 9806 74 Ave Ensuite Vanity 3
9806 74 Ave Ensuite Vanity 3
-
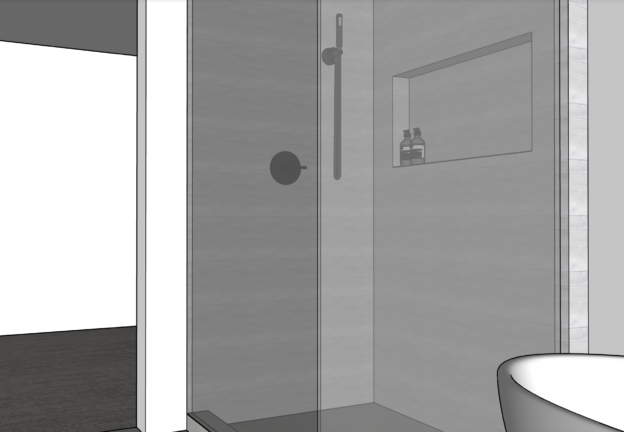 9806 74 Ave Ensuite Shower
9806 74 Ave Ensuite Shower
-
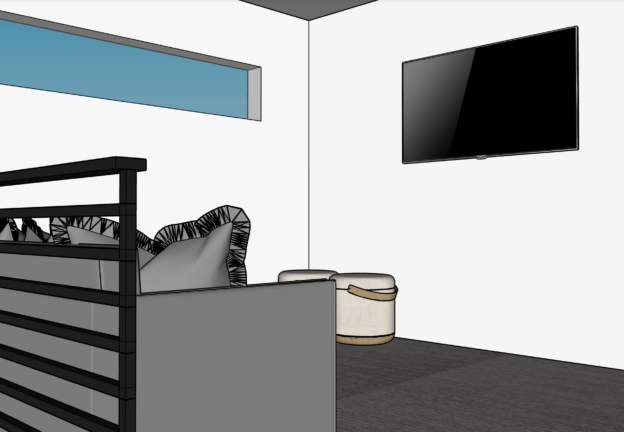 9806 74 Ave Bonus Room
9806 74 Ave Bonus Room
-
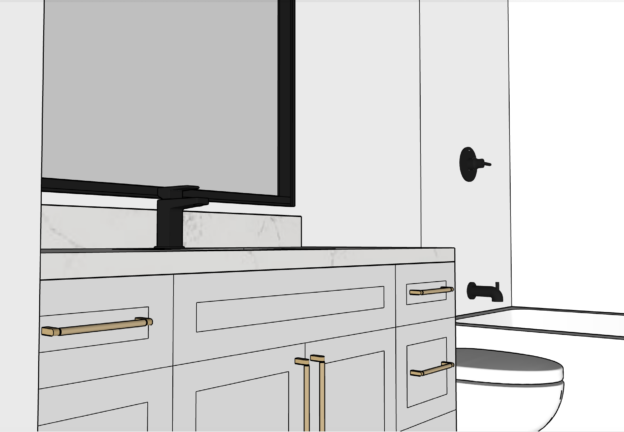 9806 74 Ave Main Bath
9806 74 Ave Main Bath
