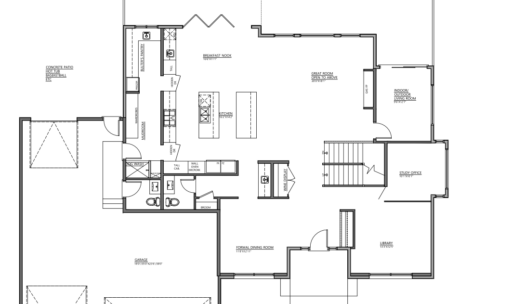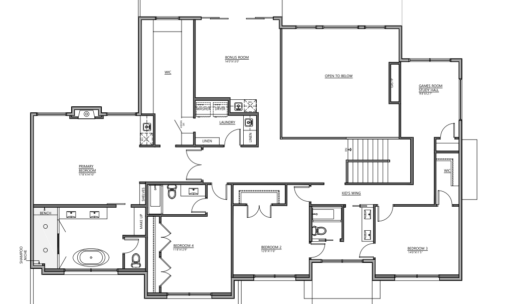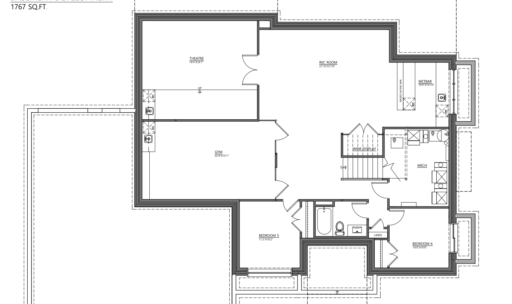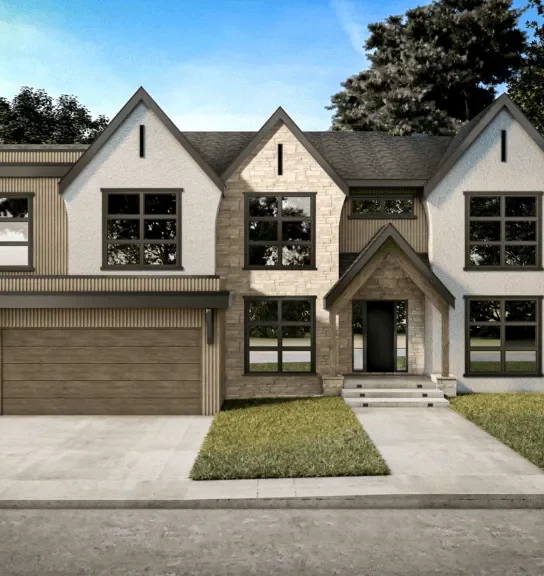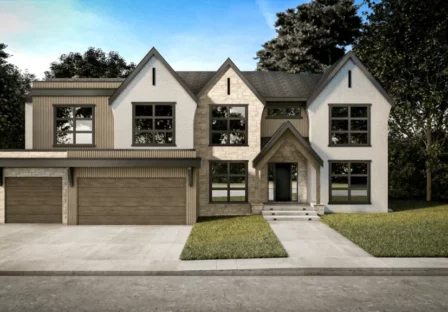
SOLD (Westbrook Estates)
- 6200 Square Feet
- 6 Beds
- 6 Baths
This luxury estate home has it all. On the main floor, you’ll find an oversized kitchen with high-end appliances, double islands, an oversized hidden butler’s pantry, and a breakfast nook with folding sliding doors that open to 700 sq. ft. of deck space. The great room, with 20’ ceilings and a floor-to-ceiling stone gas fireplace, opens up to a heated indoor/outdoor living room. The main floor also features a library, a private study, and a formal dining room with wet bar.
Upstairs boasts a luxury primary suite tucked away from the rest of the house in the west wing. It offers a gas fireplace, wet bar, and 200 sq. ft. walk-in closet. The 5-piece ensuite is the very meaning of luxury with a double steam shower, free standing soaker tub, and dual vanity.
The rest of the second floor offers 3 spare bedrooms with ensuites, a games room or study hall, and a bonus room that overlooks the main floor, with a wet bar and private second floor balcony that overlooks the golf course.
In the leisure-focused basement, enjoy a gym space, a tiered theatre room, a walk around bar, a wine cellar, and a large rec room. You’ll also find 2 more spare bedrooms and a main bathroom.
Add in 4 car garage with its own bathroom, extra special details throughout the home, and modern, transitional elements like arches, metal features, and textures within wood, and this home is luxury at its finest, perfect for everyday use as well as extraordinary entertaining.
The Essentials
6200 sq. ft.
6 bedrooms
6 bathrooms
Expansive Main Floor
Oversized kitchen with double islands
Formal dining room
Private study
House library
20’ ceiling
700 sq. ft. deck
4 car garage
Luxurious Primary Suite
In the west wing, separated from other rooms
Gas fireplace
Wet bar
200 sq. ft. walk-in closet
Spa-like 5-piece ensuite bathroom with makeup vanity
Additional Information & Images
-
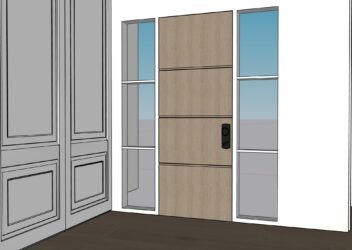 Front Door
Front Door
-
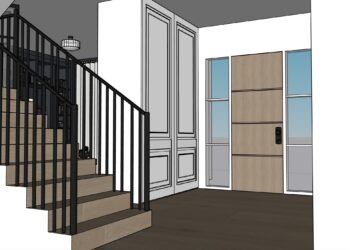 Staircase
Staircase
-
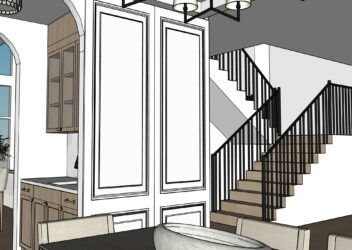 Staircase
Staircase
-
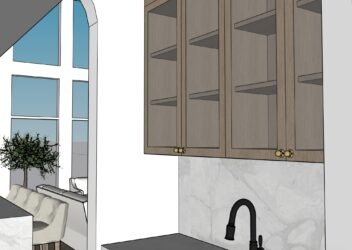 Coffee Bar
Coffee Bar
-
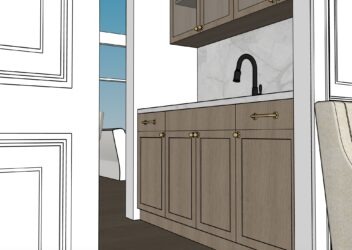 Coffee Bar
Coffee Bar
-
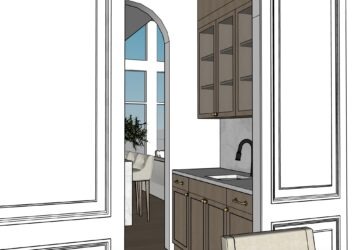 Coffee Bar
Coffee Bar
-
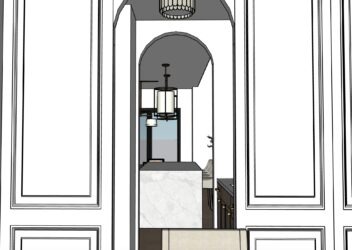 Archway
Archway
-
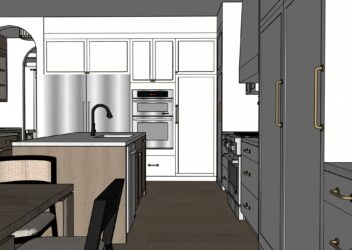 Fridge Wall
Fridge Wall
-
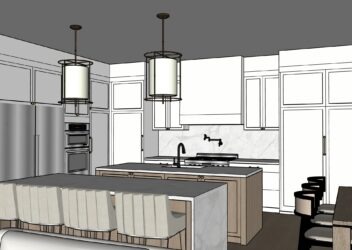 Islands
Islands
-
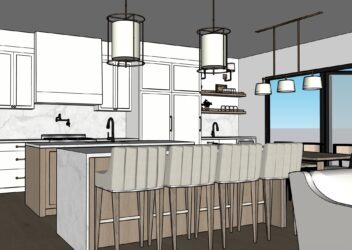 Kitchen
Kitchen
-
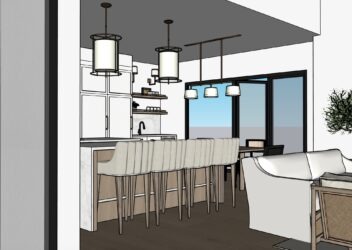 Open Concept
Open Concept
-
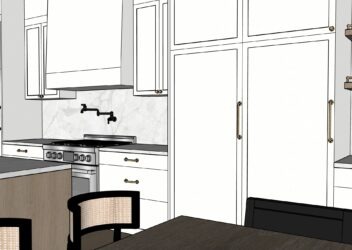 Hidden Doors
Hidden Doors
-
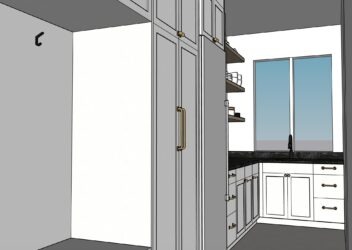 Butler's Pantry
Butler's Pantry
-
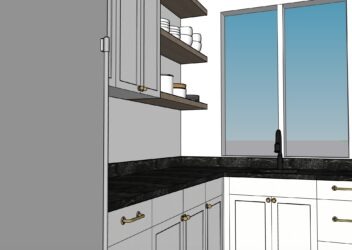 Pantry
Pantry
-
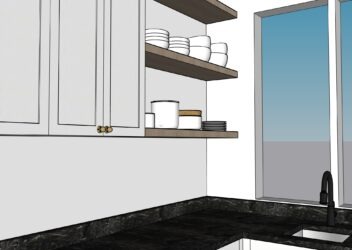 Pantry Shelves
Pantry Shelves
-
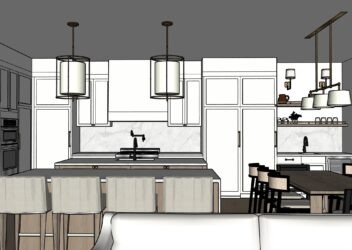 Range Wall
Range Wall
-
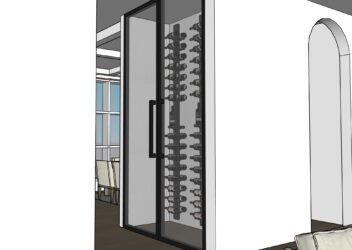 Wine Display
Wine Display
-
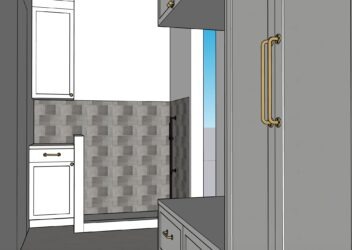 Back Entrance
Back Entrance
-
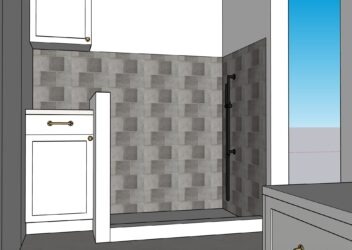 Dog Wash
Dog Wash
-
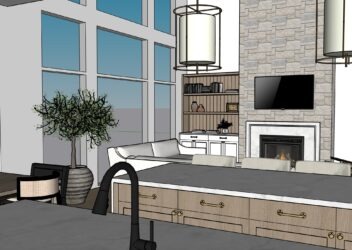 Living
Living
-
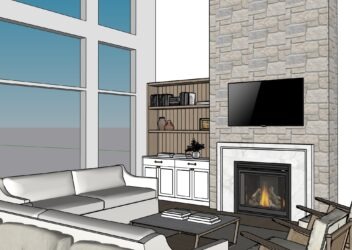 Back Windows
Back Windows
-
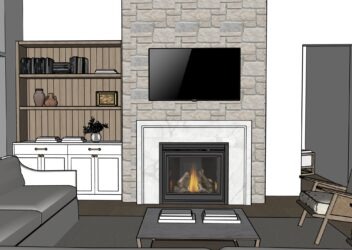 Fireplace
Fireplace
-
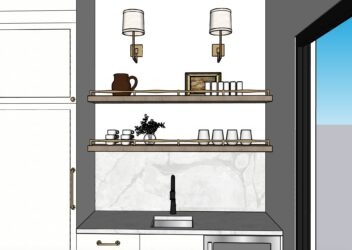 Bar
Bar
-
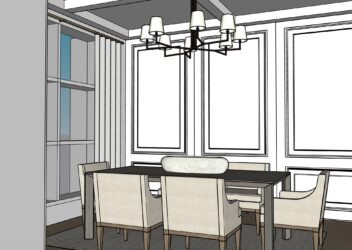 Formal Dining
Formal Dining
-
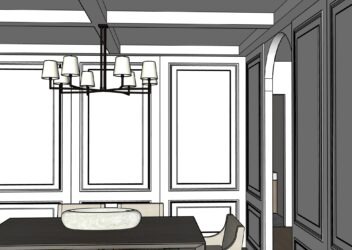 Dining
Dining
-
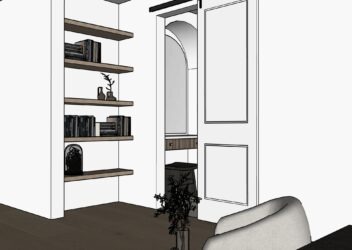 Barn Door
Barn Door
-
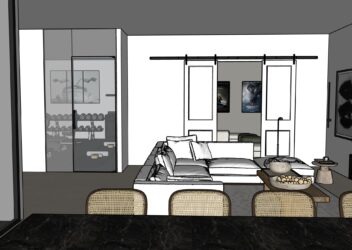 Barn Doors
Barn Doors
-
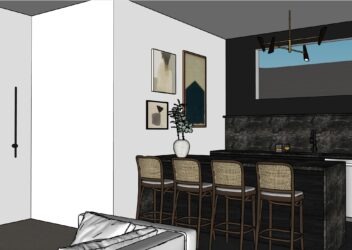 Basement Bar
Basement Bar
-
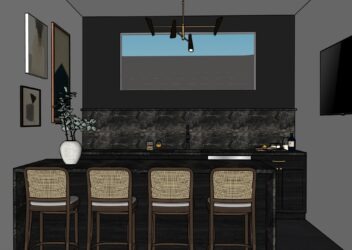 Basement Bar
Basement Bar
-
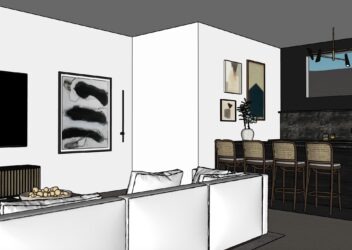 Basement Bar
Basement Bar
-
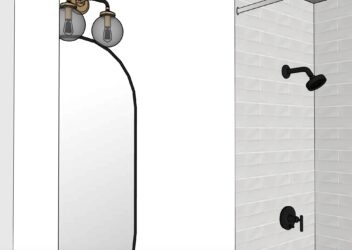 Basement Bath
Basement Bath
-
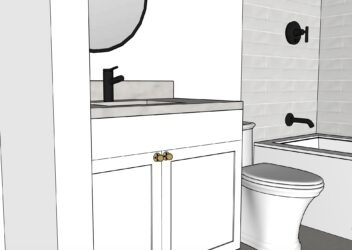 Basement Bath
Basement Bath
-
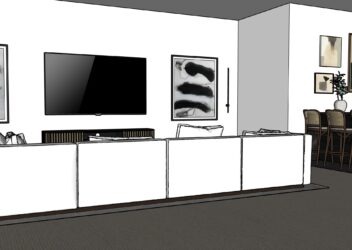 Basement Rec
Basement Rec
-
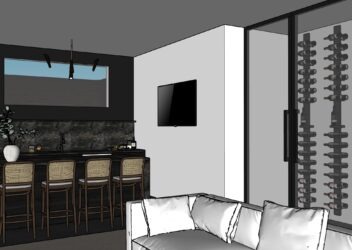 Basement Wine
Basement Wine
-
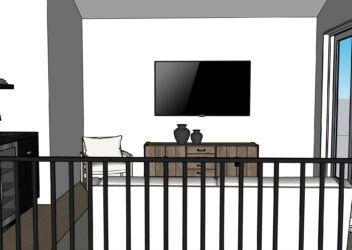 Bonus Room
Bonus Room
-
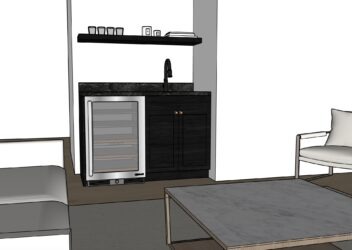 Bonus Room Bar
Bonus Room Bar
-
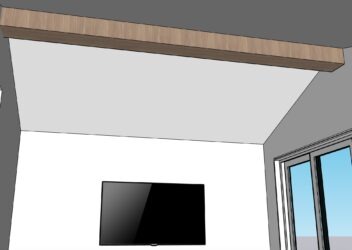 Bonus Room Vault
Bonus Room Vault
-
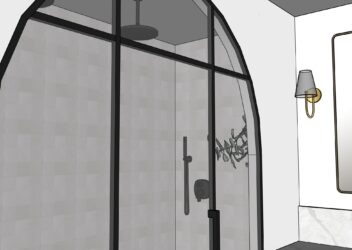 Glass Doors
Glass Doors
-
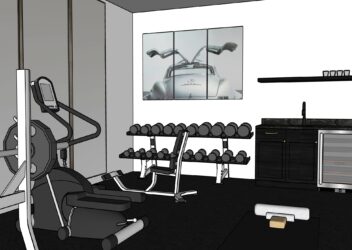 Gym Bar
Gym Bar
-
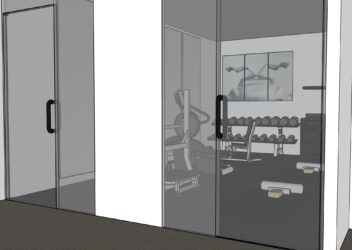 Gym
Gym
-
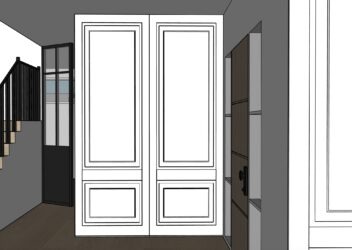 Hidden Closet
Hidden Closet
-
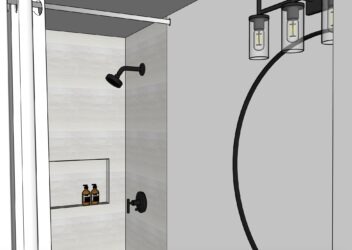 Main Shower
Main Shower
-
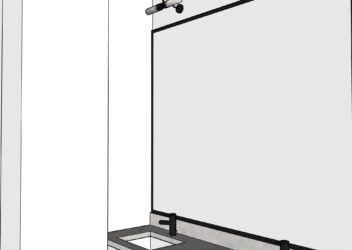 Dual-Entry Bathroom Mirror
Dual-Entry Bathroom Mirror
-
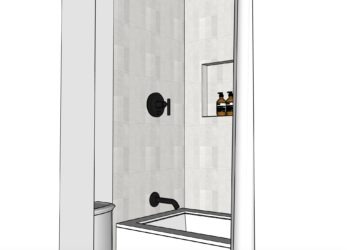 Dual-Entry Bathroom Shower
Dual-Entry Bathroom Shower
-
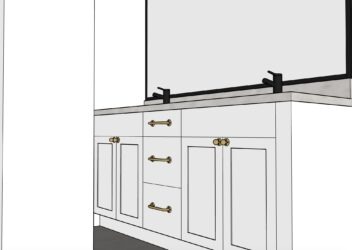 Dual-Entry Bathroom Tub
Dual-Entry Bathroom Tub
-
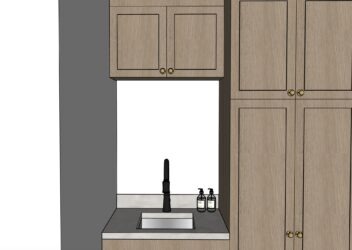 Laundry
Laundry
-
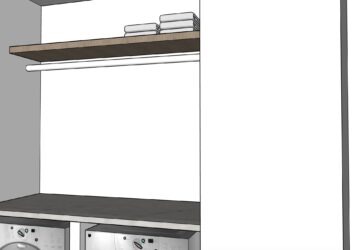 Washer and Dryer
Washer and Dryer
-
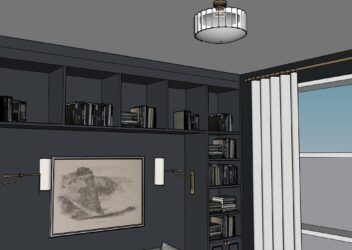 Library
Library
-
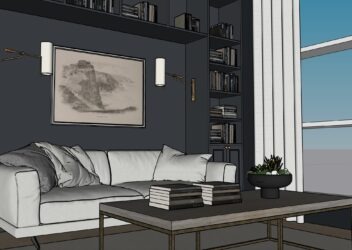 Library Windows
Library Windows
-
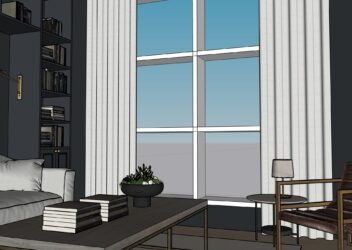 Library
Library
-
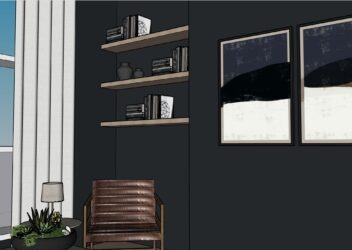 Library Shelves
Library Shelves
-
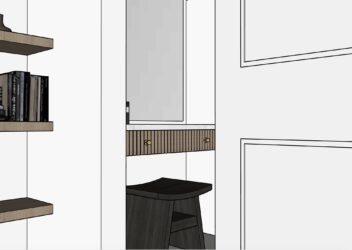 Vanity
Vanity
-
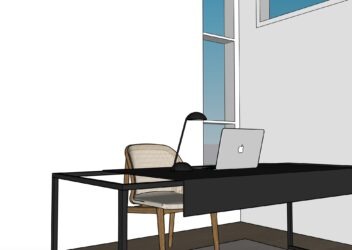 Office
Office
-
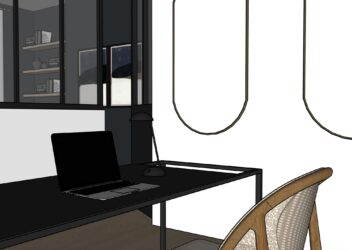 Office
Office
-
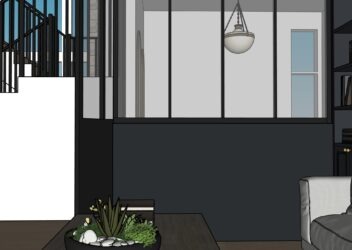 Office Partition
Office Partition
-
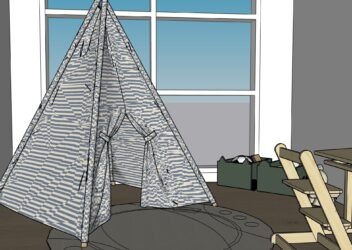 Play Room
Play Room
-
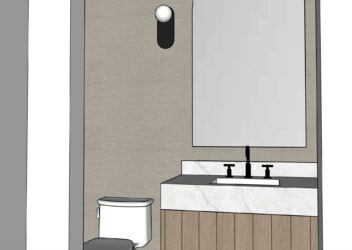 Powder Room
Powder Room
-
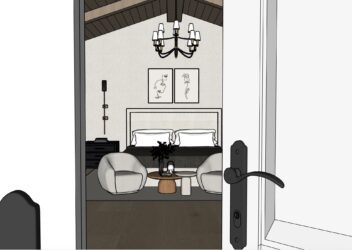 Primary Bedroom
Primary Bedroom
-
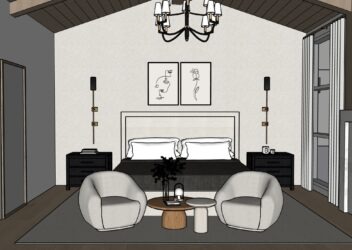 Primary Bedroom
Primary Bedroom
-
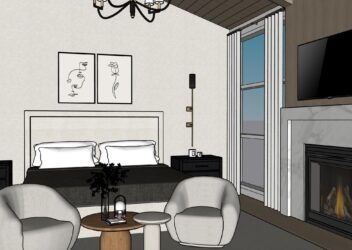 Primary Bedroom
Primary Bedroom
-
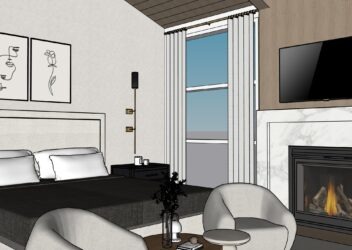 Primary Bedroom
Primary Bedroom
-
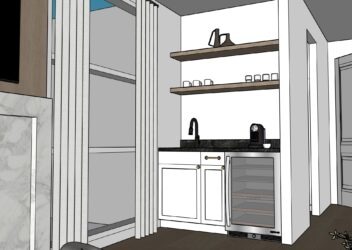 Primary Bar
Primary Bar
-
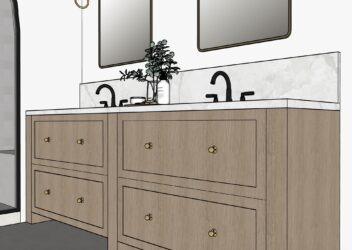 Ensuite Vanity
Ensuite Vanity
-
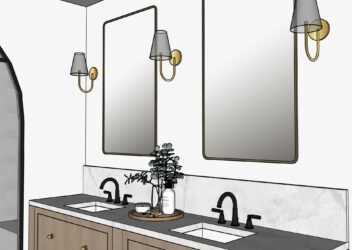 Ensuite Vanity
Ensuite Vanity
-
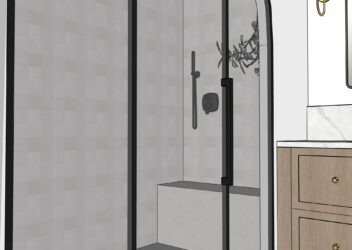 Ensuite Shower
Ensuite Shower
-
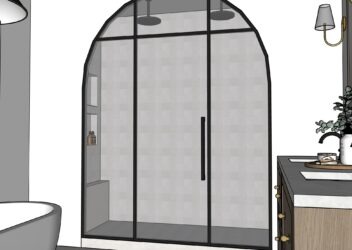 Ensuite Shower
Ensuite Shower
-
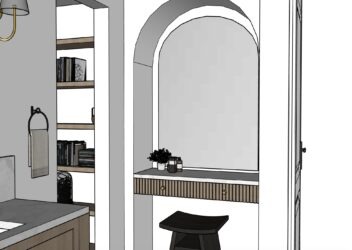 Primary Vanity
Primary Vanity
-
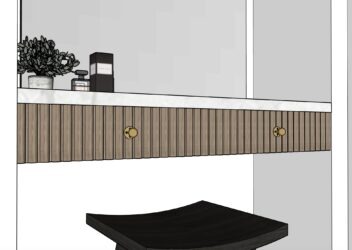 Primary Vanity
Primary Vanity
-
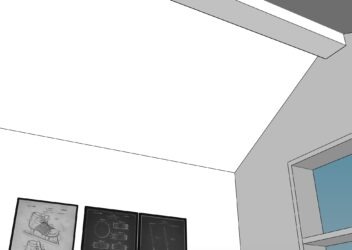 Guest Bedroom Vault
Guest Bedroom Vault
-
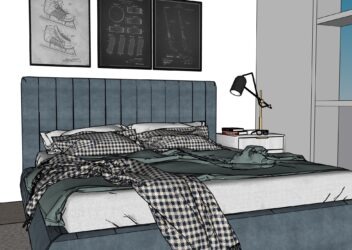 Guest Bedroom
Guest Bedroom
-
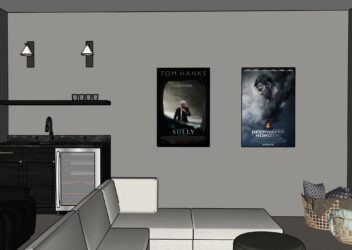 Theatre Bar
Theatre Bar
-
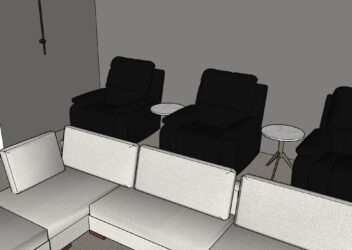 Theatre Chairs
Theatre Chairs
-
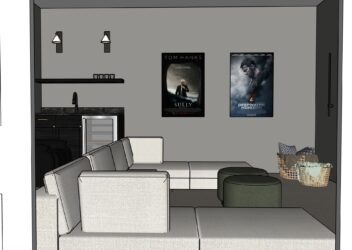 Theatre Room
Theatre Room
-
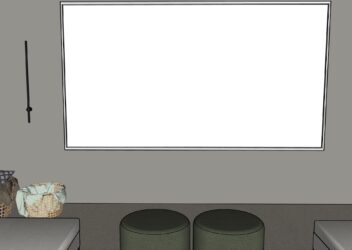 Theatre Screen
Theatre Screen
-
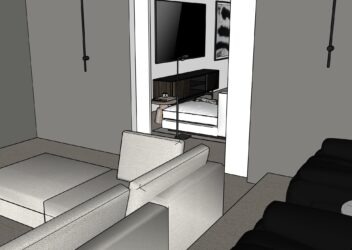 Theatre Seating
Theatre Seating
-
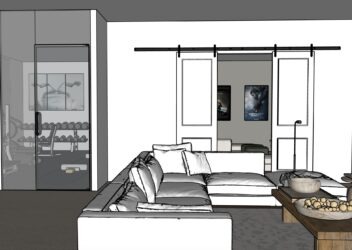 Theatre
Theatre
