Next on our The Better Build blog series, what makes a quality foundation and why is it so important to the build of your new home?
The foundation is the most important part of a home. It’s the structural component which holds your home in place and keeps the other building materials away from the moist ground, preventing them from deteriorating over time. Ensuring that your basement is water-proof and crack resistant will prevent costly flooding. In order to do so, there are a couple of areas of the build to keep in mind.
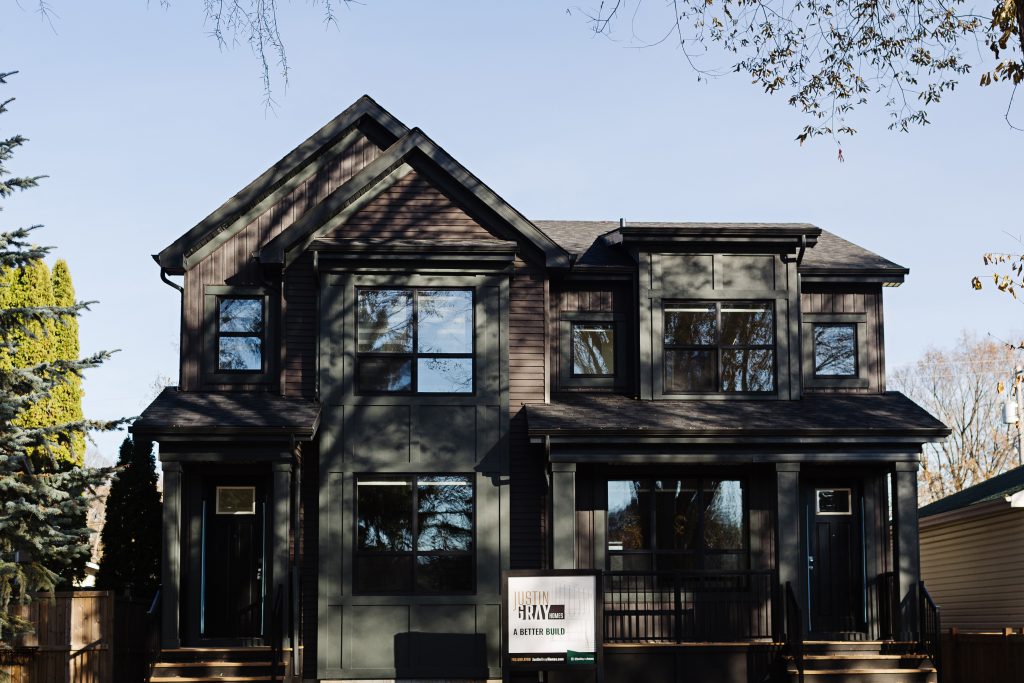
The Concrete
There are different types of concrete that builders can use for the foundation of a home, some stronger than others. For example, at Justin Gray Homes we use Type 50 32 MPA concrete throughout. This is the strongest concrete available and it is also sulphate resistant, ensuring that erosion will not occur over time. Most builders will use a Type 50 32 MPA concrete only for the footings, whereas we use it for both the footings and the walls of your basement. Using this in your basement walls as well ensures the strongest foundation for your home. The stronger your foundation, the smaller the chance of cracking, leaks and water then getting into your basement.
Bring In The Reinforcements
Concrete in a foundation is reinforced with rebar. To further reinforce the concrete some builders, including us at Justin Gray Homes, will use rebar in the footings. We also add further reinforcement to the foundation walls throughout by adding four rows of horizontal rebar over the standard three, as well as vertical rebar every two feet. In our homes we also over-engineer the foundation by adding reinforcement at windows, the stairwell and corners.
Platon Wrapped Foundation
Water is your foundation’s ultimate enemy. This is why we suggest wrapping your foundation over painting tar on the outside of your home. Tar sprays and seals like paint, but it can crack, peel and even disintegrate over time losing its damp-proof qualities and allowing water to enter. It can cause the foundation to crack and cause potential flooding, damaging the foundation structure over time.
Using a Platon wrap around the perimeter of the foundation of your home creates an air space between your foundation wall and the soil your home sits in. When soil gets pushed up directly against the foundation, hydrostatic pressure can build and potentially cause the concrete to crack. A Platon wrap is dimpled which creates a void between the foundation and soil to stop hydrostatic pressure. It is fitted right down to the weeping tile establishing a drainage plane to promote water to run away from your foundation walls, thus preventing damp basements and worst of all, flooding.
Between using a stronger Type 50 32 MPA concrete throughout and a Platon wrapped foundation, your home’s foundation is basically impenetrable! In the very rare case that your foundation were to crack, the Platon wrap will prevent water from reaching the home.
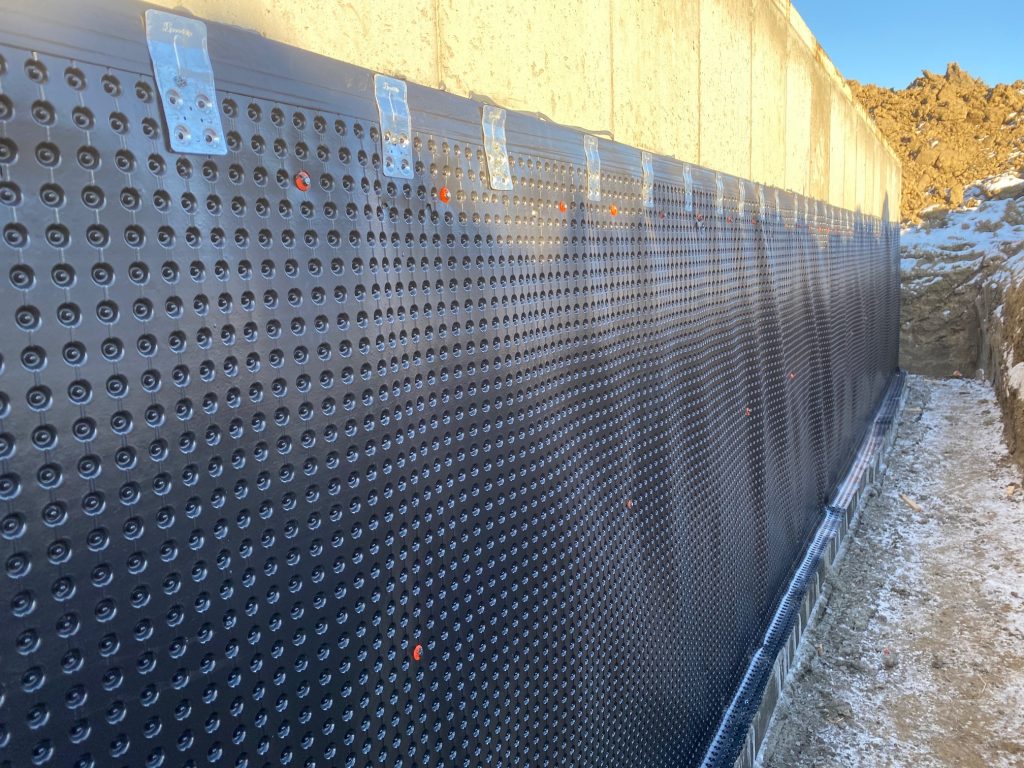
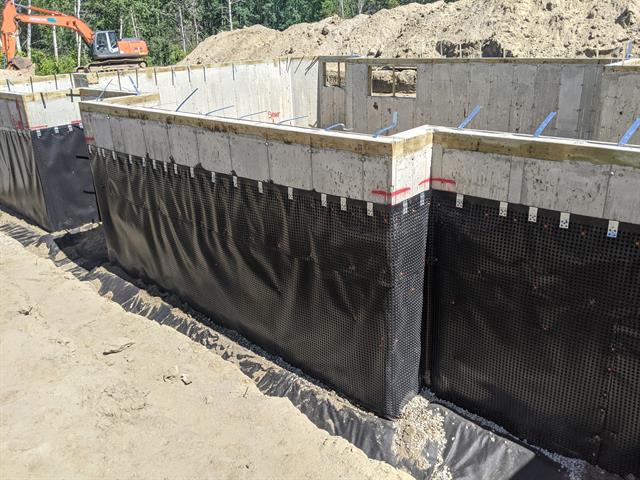
Laying a Foundation In Winter
Our Alberta winters don’t stop builders from starting homes during the season but there are certain procedures that must be followed to keep the integrity of the structure. In these colder conditions, additives are applied to the concrete mix to help the concrete safely set. Once the concrete is poured, the foundation must be tarped with insulated tarps until the curing period is over and the foundation can be backfilled. Immediately after the backfill is completed the foundation must be capped with the floor system and a heater installed in the basement, where it will stay in place until the furnace is ready to take over.
Other Considerations When It Comes to Your Foundations
Did you know that inspections occur throughout the build of a foundation? In Edmonton, an inspection is completed by the City after the weeping tile is installed. Here they check the structure and weeping tile before allowing the builder to backfill. Once plumbing groundworks (also known as sewer lines) are installed they are also inspected by the city prior to pouring the basement slab.
Another consideration when buying a home is that typically basements that are noted at 9 feet tall are 9 feet prior to concrete floor being poured. Once the concrete floor is installed you lose about three inches and they come to around 8 feet 9 inches. In Justin Gray Homes, our basements are a true 9 feet after completion. We do this by adding an additional three 3 inches to our foundation form work.
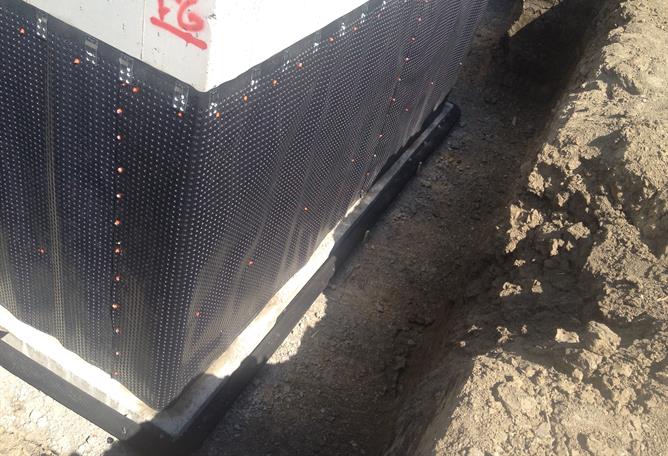
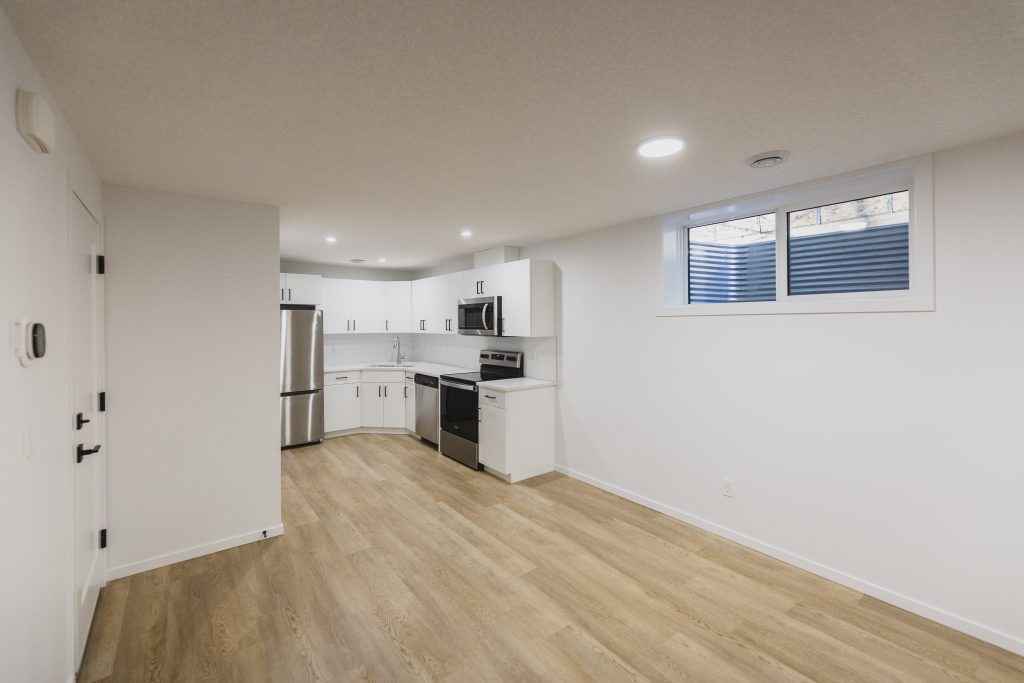
Maintaining Your Home’s Foundation
There are a couple of things that can be completed to maintain your home’s foundation. First, maintaining the positive drainage by adding soil along your foundation if it has settled. When your home is backfilled the grading is set to slope away from your home, this is referred to as positive drainage. Positive drainage is what keeps water away from your home thus protecting your foundation from hydrostatic pressure and potential water intrusion. Second, you should maintain your downspouts and eavestroughs annually. Keeping these clear of leaves, branches and debris will ensure water is being drained away from your home.
We hope you found our foundation blog informative! If you have any additional questions about your home’s foundation or have any building questions you would like addressed in an upcoming blog, feel free to contact us here.